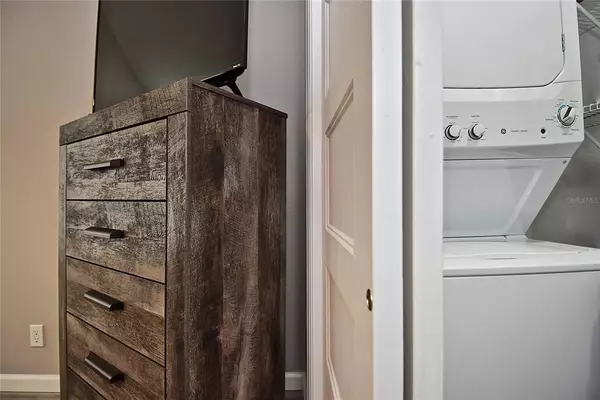$250,000
$250,000
For more information regarding the value of a property, please contact us for a free consultation.
2 Beds
2 Baths
1,172 SqFt
SOLD DATE : 08/30/2021
Key Details
Sold Price $250,000
Property Type Other Types
Sub Type Manufactured Home
Listing Status Sold
Purchase Type For Sale
Square Footage 1,172 sqft
Price per Sqft $213
Subdivision Kings Gate Club Mhp
MLS Listing ID N6116642
Sold Date 08/30/21
Bedrooms 2
Full Baths 2
Construction Status Inspections
HOA Fees $274/qua
HOA Y/N Yes
Year Built 1983
Annual Tax Amount $1,502
Lot Size 4,791 Sqft
Acres 0.11
Property Description
The home has been COMPLETELY REMODELED......... ABSOLUTELY BEAUTIFUL!! Selling Turnkey with brand new everything!! No one has ever even eaten at the dining room table.!! Owner has new plans since remodel and is moving out of state.......all new appliances, top of the line, all new furniture, beautifully decorated., all decor to stay also........Situated in the premier community of Kings Gate, hidden adult park with great location....a stones throw to the all new Sarasota Hospital, shopping, churches and schools....... This is an over 55 commmunity with beautiful amenities, lots to do, and a friendly, home like, helpful, neighborhood........Water Heater is new,,,,,,,,,A/c is 5 years old., and the roof over the carport is new (3years)You will be within 4 miles to the beach and shopping within about a mile!! Laundry inside, could be moved to the shed if desired..........Kitchen features all new cabintry with soft close features...all dishes, silver ware, cookware and linens included......Turnkey, just bring your toothbrush. You will be delighted when you approach this home with a sweet selection of front yard blooming flowers and a mature palm tree! Inside you will be awed at the spotless, all new, nothing missed home........so tastfully decorated.!! Make it yours soon, this will not last!!
Location
State FL
County Sarasota
Community Kings Gate Club Mhp
Interior
Interior Features Built-in Features, Ceiling Fans(s), Eat-in Kitchen, High Ceilings, Living Room/Dining Room Combo, Open Floorplan
Heating Electric
Cooling Central Air, Humidity Control
Flooring Laminate, Recycled/Composite Flooring, Vinyl
Fireplace false
Appliance Dishwasher, Dryer, Electric Water Heater, Microwave, Range, Refrigerator, Trash Compactor, Washer
Laundry Inside
Exterior
Exterior Feature Rain Gutters
Parking Features Covered, Golf Cart Parking, Off Street, Parking Pad
Community Features Association Recreation - Owned, Buyer Approval Required, Boat Ramp, Fitness Center, Gated, Golf Carts OK, Pool, Boat Ramp, Special Community Restrictions, Tennis Courts
Utilities Available Cable Available, Cable Connected, Electricity Available, Electricity Connected, Sewer Available, Sewer Connected, Underground Utilities, Water Connected
Amenities Available Cable TV, Clubhouse, Fitness Center, Gated, Maintenance, Pickleball Court(s), Pool, Private Boat Ramp, Sauna, Security, Shuffleboard Court, Spa/Hot Tub, Tennis Court(s)
Water Access 1
Water Access Desc Limited Access
Roof Type Metal,Roof Over
Porch Enclosed
Attached Garage false
Garage false
Private Pool No
Building
Entry Level One
Foundation Stilt/On Piling
Lot Size Range 0 to less than 1/4
Sewer Private Sewer
Water Private
Architectural Style Traditional
Structure Type Metal Siding
New Construction false
Construction Status Inspections
Schools
Elementary Schools Laurel Nokomis Elementary
Middle Schools Laurel Nokomis Middle
High Schools Venice Senior High
Others
Pets Allowed Yes
HOA Fee Include Cable TV,Common Area Taxes,Pool,Escrow Reserves Fund,Maintenance Grounds,Management,Pool,Private Road,Sewer,Trash,Water
Senior Community Yes
Ownership Co-op
Monthly Total Fees $274
Acceptable Financing Cash, Conventional
Membership Fee Required Required
Listing Terms Cash, Conventional
Num of Pet 2
Special Listing Condition None
Read Less Info
Want to know what your home might be worth? Contact us for a FREE valuation!

Our team is ready to help you sell your home for the highest possible price ASAP

© 2024 My Florida Regional MLS DBA Stellar MLS. All Rights Reserved.
Bought with KINGS WAY REALTY






