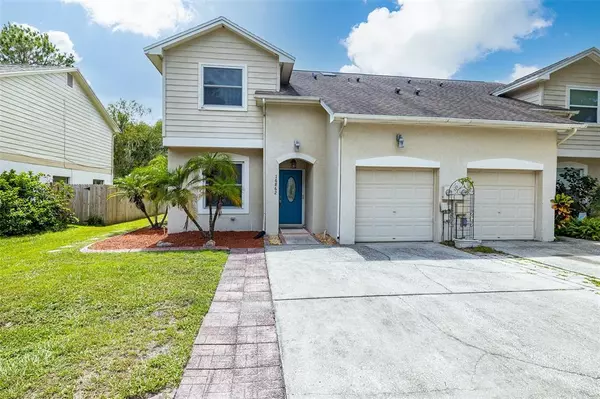$286,000
$279,000
2.5%For more information regarding the value of a property, please contact us for a free consultation.
3 Beds
3 Baths
1,556 SqFt
SOLD DATE : 08/30/2021
Key Details
Sold Price $286,000
Property Type Townhouse
Sub Type Townhouse
Listing Status Sold
Purchase Type For Sale
Square Footage 1,556 sqft
Price per Sqft $183
Subdivision Le Clare Shores
MLS Listing ID T3320201
Sold Date 08/30/21
Bedrooms 3
Full Baths 2
Half Baths 1
Construction Status Financing
HOA Fees $44/mo
HOA Y/N Yes
Year Built 1993
Annual Tax Amount $2,037
Lot Size 3,920 Sqft
Acres 0.09
Lot Dimensions 38x100
Property Description
Welcome to affordable living! This beautiful town home located in Le Clare Shores has so much offer. End unit, private garage and your own back yard. Upon entering this home, you are greeted with an open floor plan. The main level offers solid surface floors and features a flex/office/den space as well as a large kitchen that is open to the dining and living areas. The living room offers a gorgeous rock accent wall. Half bath on the main offers convenience for owners and guests. Out back, a oversized Florida room offers indoor/outdoor living for any season. The Florida room offers a peaceful water view. Outside you will also find a generous area for grilling, a patio pad with a hot tub, and fence on the neighbor side for privacy. Upstairs you will find the master suite featuring a large walk-in closet, en-suite bath, vaulted ceilings and water views! Two additional bedrooms share one additional bathroom. This is a well maintained town home including a full re-plumb in 2016, new A/C in 2019 and water heater in 2012. Lake Le Clare Shores is a gem of a community offering a low HOA fee, community pool, convenient location close to the Veterans Highway, and community access to Lake Le Clare. Call today for your private showing.
Location
State FL
County Hillsborough
Community Le Clare Shores
Zoning PD
Rooms
Other Rooms Den/Library/Office, Great Room, Inside Utility
Interior
Interior Features Ceiling Fans(s), Open Floorplan, Walk-In Closet(s)
Heating Central
Cooling Central Air
Flooring Carpet, Ceramic Tile, Laminate
Furnishings Unfurnished
Fireplace false
Appliance Dishwasher, Disposal, Dryer, Range, Refrigerator, Washer
Laundry Laundry Room
Exterior
Exterior Feature Other, Sliding Doors
Parking Features Driveway
Garage Spaces 1.0
Fence Wood
Community Features Deed Restrictions, Park, Playground, Pool, Sidewalks
Utilities Available BB/HS Internet Available, Cable Connected, Electricity Connected, Sewer Connected, Sprinkler Well, Water Connected
Amenities Available Park, Playground, Pool, Private Boat Ramp
View Y/N 1
View Water
Roof Type Shingle
Porch Covered, Enclosed, Patio, Porch, Rear Porch
Attached Garage true
Garage true
Private Pool No
Building
Lot Description In County, Paved
Story 2
Entry Level Two
Foundation Slab
Lot Size Range 0 to less than 1/4
Sewer Public Sewer
Water Public
Structure Type Block,Stucco,Wood Frame
New Construction false
Construction Status Financing
Schools
Elementary Schools Northwest-Hb
Middle Schools Hill-Hb
High Schools Steinbrenner High School
Others
Pets Allowed Yes
HOA Fee Include Pool,Escrow Reserves Fund,Maintenance Grounds,Management,Pool,Recreational Facilities
Senior Community No
Ownership Fee Simple
Monthly Total Fees $44
Acceptable Financing Cash, Conventional
Membership Fee Required Required
Listing Terms Cash, Conventional
Num of Pet 1
Special Listing Condition None
Read Less Info
Want to know what your home might be worth? Contact us for a FREE valuation!

Our team is ready to help you sell your home for the highest possible price ASAP

© 2025 My Florida Regional MLS DBA Stellar MLS. All Rights Reserved.
Bought with RE/MAX DYNAMIC






