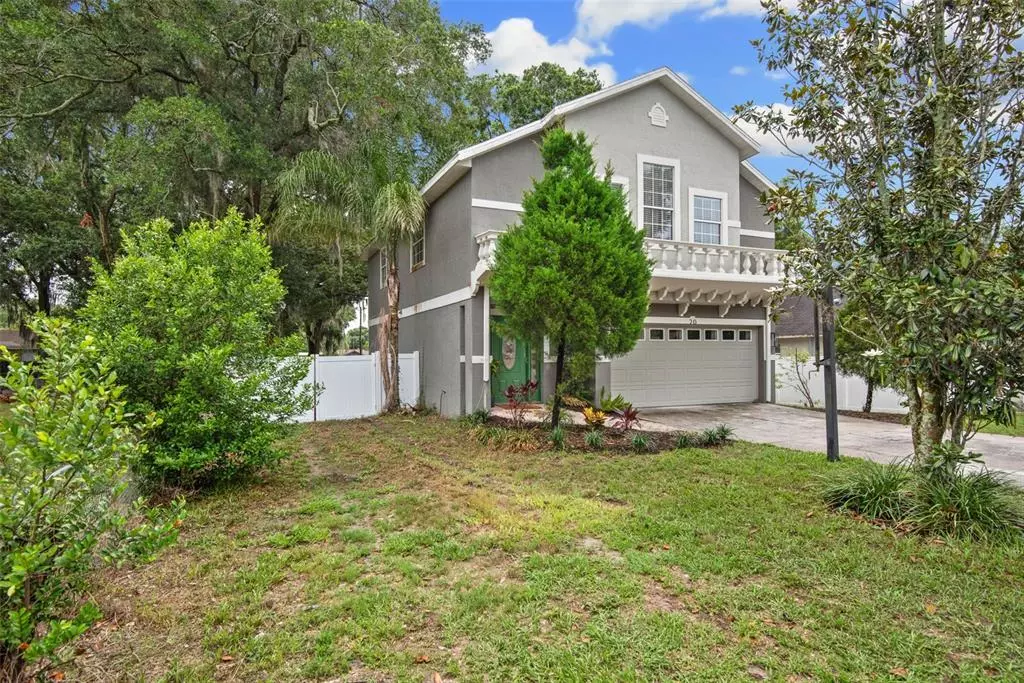$280,000
$269,900
3.7%For more information regarding the value of a property, please contact us for a free consultation.
4 Beds
3 Baths
1,944 SqFt
SOLD DATE : 08/24/2021
Key Details
Sold Price $280,000
Property Type Single Family Home
Sub Type Single Family Residence
Listing Status Sold
Purchase Type For Sale
Square Footage 1,944 sqft
Price per Sqft $144
Subdivision Pinecrest
MLS Listing ID T3311724
Sold Date 08/24/21
Bedrooms 4
Full Baths 2
Half Baths 1
Construction Status No Contingency
HOA Y/N No
Year Built 2005
Annual Tax Amount $2,765
Lot Size 6,534 Sqft
Acres 0.15
Lot Dimensions 59x110
Property Description
***MULTIPLE OFFERS RECEIVED, OWNERS WILL CONSIDER ALL OFFERS ON FRIDAY 6/11 AT 7:00PM EST.*** Welcome to your new home nestled in the heart of Plant City! This beautiful 4 bedroom 2.5 Bath home with NO HOA OR CDD's built in 2005 is ready for you to make your own! In the kitchen, you'll find beautiful granite countertops, INCLUDING the custom kitchen table with matching granite. You'll find ample storage in the kitchen as well as plenty of room to spread out and relax. The Kitchen overlooks a spacious living room with plenty of natural light. The bottom floor also includes a FULLY PERMITTED and well-built family room, perfect for binging your favorite movies and TV shows. Upstairs, you'll find the cozy owner's suite with plenty of room and a large walk-in closet. If you are working from home and want a better work/life balance, any of the available bedrooms upstairs can function as an office to keep your work space separate from your living space. This property is located a short distance from the STRAWBERRY FESTIVAL and minutes away from the timeless historic district of Plant City. The location of this home is about an hour away from Disney's Magic Kingdom, about an hour away from award winning Clearwater Beach, and perfectly located about 15 minutes from the interstate. Schedule your showing and make a slice of the Sunshine State yours today!
Location
State FL
County Hillsborough
Community Pinecrest
Zoning R-1
Rooms
Other Rooms Family Room
Interior
Interior Features Ceiling Fans(s), Stone Counters
Heating Central
Cooling Central Air
Flooring Ceramic Tile
Fireplace false
Appliance Dryer, Microwave, Range, Range Hood, Refrigerator, Washer, Wine Refrigerator
Exterior
Exterior Feature Fence
Fence Wood
Utilities Available Public
Roof Type Shingle
Porch Deck
Attached Garage false
Garage false
Private Pool No
Building
Story 2
Entry Level Two
Foundation Slab
Lot Size Range 0 to less than 1/4
Sewer Public Sewer
Water Public
Structure Type Block,Stucco,Wood Frame
New Construction false
Construction Status No Contingency
Schools
Elementary Schools Bryan Plant City-Hb
Middle Schools Tomlin-Hb
High Schools Plant City-Hb
Others
Pets Allowed Yes
Senior Community No
Ownership Fee Simple
Acceptable Financing Cash, Conventional, FHA, VA Loan
Listing Terms Cash, Conventional, FHA, VA Loan
Special Listing Condition None
Read Less Info
Want to know what your home might be worth? Contact us for a FREE valuation!

Our team is ready to help you sell your home for the highest possible price ASAP

© 2024 My Florida Regional MLS DBA Stellar MLS. All Rights Reserved.
Bought with CHARLES RUTENBERG REALTY INC






