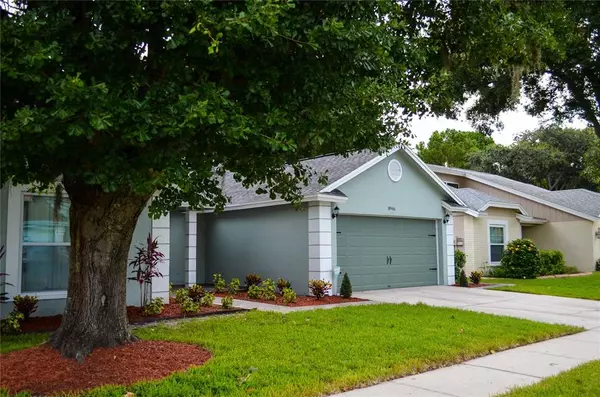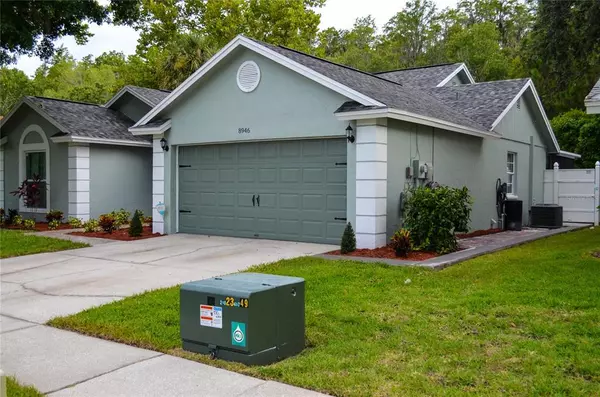$450,000
$424,900
5.9%For more information regarding the value of a property, please contact us for a free consultation.
4 Beds
2 Baths
1,694 SqFt
SOLD DATE : 08/24/2021
Key Details
Sold Price $450,000
Property Type Single Family Home
Sub Type Single Family Residence
Listing Status Sold
Purchase Type For Sale
Square Footage 1,694 sqft
Price per Sqft $265
Subdivision Fawn Ridge Village F Un 2
MLS Listing ID T3318638
Sold Date 08/24/21
Bedrooms 4
Full Baths 2
Construction Status Appraisal,Financing,Inspections
HOA Fees $33/ann
HOA Y/N Yes
Year Built 1990
Annual Tax Amount $3,293
Lot Size 6,534 Sqft
Acres 0.15
Lot Dimensions 60x110
Property Description
This gorgeous updated pool home with split floorplan, offers 4 bedrooms and 2 baths. As you enter the home, you will be greeted with vaulted ceilings. Dining room has French doors leading to the covered lanai and screened in pool and a full outdoor kitchen. Ceramic tile throughout the whole house. The master bedroom has French doors which lead to the pool and bath features double sink.
This home has many updates, new ceramic floor (2020), new Kitchen granite countertop/Island (2020), new roof (2021), new A/C (2018), new exterior paint (2021), new hot water heater (2018), new landscaping (2021), new pool pump (2021), water softener (2015) .
Fawn Ridge is a highly desired neighborhood in the Citrus Park area . Low HOA and no CDD. Top A rated zoned schools. This neighborhood is close to Citrus Park Mall and restaurants. Easy access to Veterans Expressway offering an easy drive to Tampa International Airport.
This property backs up to a conservation area which makes it quiet and private. NO FLOOD INSURANCE REQUIRED.
Location
State FL
County Hillsborough
Community Fawn Ridge Village F Un 2
Zoning PD
Interior
Interior Features Cathedral Ceiling(s), Ceiling Fans(s), High Ceilings, Master Bedroom Main Floor, Open Floorplan, Solid Wood Cabinets, Thermostat
Heating Central
Cooling Central Air
Flooring Ceramic Tile
Fireplace false
Appliance Dishwasher, Disposal, Dryer, Electric Water Heater, Ice Maker, Microwave, Refrigerator, Washer, Water Softener
Laundry In Garage
Exterior
Exterior Feature Fence, French Doors, Irrigation System, Lighting, Outdoor Kitchen
Garage Spaces 2.0
Fence Vinyl
Pool In Ground, Indoor, Screen Enclosure
Community Features Deed Restrictions, Irrigation-Reclaimed Water, Park, Playground
Utilities Available BB/HS Internet Available, Cable Connected, Electricity Connected, Phone Available, Public, Sprinkler Recycled, Street Lights, Underground Utilities
Roof Type Shingle
Porch Covered, Enclosed, Patio, Porch, Screened
Attached Garage true
Garage true
Private Pool Yes
Building
Story 1
Entry Level One
Foundation Slab
Lot Size Range 0 to less than 1/4
Sewer Public Sewer
Water Public
Structure Type Block,Stucco
New Construction false
Construction Status Appraisal,Financing,Inspections
Schools
Elementary Schools Deer Park Elem-Hb
Middle Schools Farnell-Hb
High Schools Sickles-Hb
Others
Pets Allowed Yes
Senior Community No
Ownership Fee Simple
Monthly Total Fees $33
Acceptable Financing Cash, Conventional, FHA, VA Loan
Membership Fee Required Required
Listing Terms Cash, Conventional, FHA, VA Loan
Special Listing Condition None
Read Less Info
Want to know what your home might be worth? Contact us for a FREE valuation!

Our team is ready to help you sell your home for the highest possible price ASAP

© 2024 My Florida Regional MLS DBA Stellar MLS. All Rights Reserved.
Bought with HOMEFRONT REALTY






