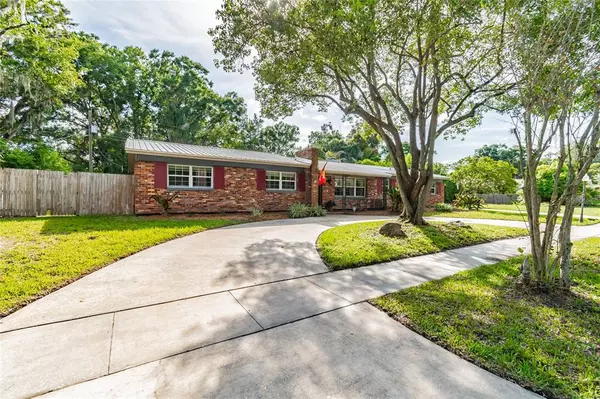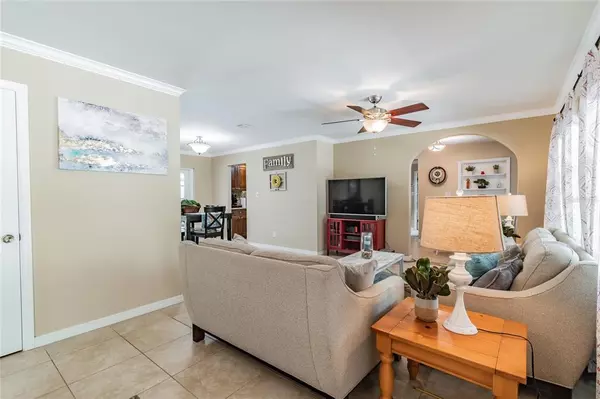$425,000
$425,000
For more information regarding the value of a property, please contact us for a free consultation.
4 Beds
3 Baths
2,139 SqFt
SOLD DATE : 08/23/2021
Key Details
Sold Price $425,000
Property Type Single Family Home
Sub Type Single Family Residence
Listing Status Sold
Purchase Type For Sale
Square Footage 2,139 sqft
Price per Sqft $198
Subdivision Sunlake Park Unit 1
MLS Listing ID T3318699
Sold Date 08/23/21
Bedrooms 4
Full Baths 3
HOA Y/N No
Year Built 1962
Annual Tax Amount $4,000
Lot Size 10,890 Sqft
Acres 0.25
Lot Dimensions 110x100
Property Description
PERFECT MOVE IN READY STEINBRENER High District with PLENTY OF PARKING, Circular Driveway, and sign entry parking. Don't miss the opportunity to have a property on almost 1/2 acre as you have the Opportunity to buy adjoining .16acre (.41acres combined) MLS# T3319855. Home boasts a HUGE SCREENED IN POOL, extended EAT-IN kitchen, brick wood burning fireplace, large bedrooms. Don't miss the welcoming road with TREE LINED STREET with street lights and sidewalks. On the exterior of this beautiful brick home appreciate the METAL ROOF, exterior shutters and mature landscaping in your front yard! As you approach this single family home, admire the privacy glass and updated front door with exterior light. Entering into this TILED home you’ll be immediately greeted into the spacious living room/ dining room combo with a ceiling fan, CROWN MOLDING and arched doorway. This extended EAT-IN kitchen includes REAL WOOD CABINETS, STAINLESS STEEL APPLIANCES and GRANITE COUNTER TOPS. If you enter into the home and go to the left, notice the closet on the side to store anything needed, past the closet treasure one of the four bedrooms that is conveniently connected to a bathroom with a POCKET DOOR. In the laminate floored bedroom acknowledge the ceiling fan and BLINDS, in the TILED bathroom cherish the REAL WOOD CABINETS and tub with shower. Across the TILED hallway you’ll find the second bedroom and this laminate floored bedroom has TWO CLOSETS, BLINDS, ceiling fans and CROWN MOLDING. Following the hallway all the way back then to the right you’ll go into the master bedroom that has a ceiling fan, BLINDS and a huge closet with a lower shelf. In the master bedroom you’ll find the matching TILE flooring with a three way mirror medicine cabinet, very convenient for storage and also REAL WOOD CABINETS with updated glass shower doors in the master bedroom. In the kitchen if you go along the TILE floors to the right, you have your big laundry closet tucked away to make it easy for laundry day and if you follow the tile to the end you’ll be led into the last bedroom in this SPLIT FLOOR PLAN with it’s own FULL CONNECTED BATHROOM! This room also includes TWO CLOSETS and has laminate flooring but as you enter the bathroom take in the matching TILE FLOORS, pre-installed BLINDS with a stand up shower and WOOD CABINETS. As you exit the room to your right, fall in love with this large-scale laminate floored family room that presents a WOOD BURNING FIREPLACE! This family room features CROWN MOLDING, ceiling fan, a door to the right leading outside to your long driveway and to the left cherish your FRENCH DOORS leading to the LARGE SCREENED POOL AREA. As you enter this paved brick paradise, prize how spacious the covered area is, the exterior lighting, another FRENCH DOOR leading to the dining room and the HUGE SCREENED IN POOL! Not to mention how big your backyard is AND could be with the adjacent lot for sale (.16acres) making your property a whopping TOTAL of .41acres. Nearby you can find great schools like Steinbrenner high school and others. If you like to be outdoors you’re in luck, there’s several things to do outdoors close by like multiple parks and nature preserves. Even if it’s a rainy day or if outdoor activities aren’t for you there’s still plenty of things to do like watch a movie at one of the local movie theaters, go to an indoor trampoline park or if you need to go grocery shopping there’s several close by as well as a variety of different shops.
Location
State FL
County Hillsborough
Community Sunlake Park Unit 1
Zoning RSC-6
Rooms
Other Rooms Attic, Family Room
Interior
Interior Features Ceiling Fans(s), Crown Molding, Living Room/Dining Room Combo, Solid Wood Cabinets, Thermostat
Heating Central
Cooling Central Air
Flooring Laminate, Tile
Fireplaces Type Family Room, Wood Burning
Furnishings Unfurnished
Fireplace true
Appliance Dishwasher, Microwave, Range, Refrigerator
Laundry Inside
Exterior
Exterior Feature Fence, French Doors, Lighting, Rain Gutters, Sidewalk
Fence Wood
Pool In Ground, Other
Utilities Available Public
Roof Type Metal
Porch Covered, Front Porch, Patio, Screened
Attached Garage false
Garage false
Private Pool Yes
Building
Lot Description Sidewalk, Paved
Story 1
Entry Level One
Foundation Slab
Lot Size Range 1/4 to less than 1/2
Sewer Public Sewer
Water Public
Structure Type Brick
New Construction false
Schools
Elementary Schools Mckitrick-Hb
Middle Schools Martinez-Hb
High Schools Steinbrenner High School
Others
Pets Allowed Yes
Senior Community No
Ownership Fee Simple
Acceptable Financing Cash, Conventional, FHA, VA Loan
Listing Terms Cash, Conventional, FHA, VA Loan
Special Listing Condition None
Read Less Info
Want to know what your home might be worth? Contact us for a FREE valuation!

Our team is ready to help you sell your home for the highest possible price ASAP

© 2024 My Florida Regional MLS DBA Stellar MLS. All Rights Reserved.
Bought with ALIGN RIGHT REALTY RIVERVIEW






