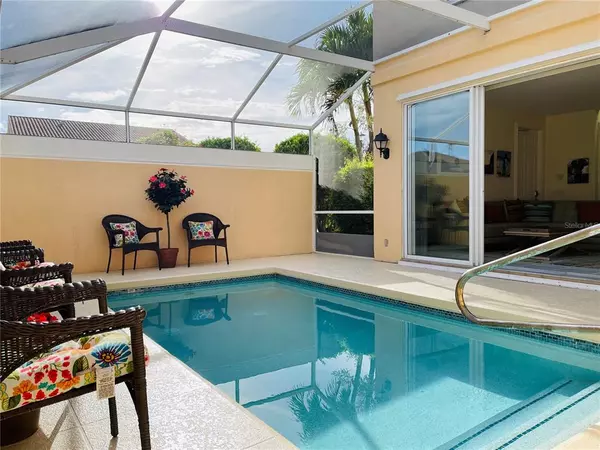$450,000
$425,000
5.9%For more information regarding the value of a property, please contact us for a free consultation.
3 Beds
3 Baths
1,846 SqFt
SOLD DATE : 08/06/2021
Key Details
Sold Price $450,000
Property Type Townhouse
Sub Type Townhouse
Listing Status Sold
Purchase Type For Sale
Square Footage 1,846 sqft
Price per Sqft $243
Subdivision Villagewalk
MLS Listing ID A4506554
Sold Date 08/06/21
Bedrooms 3
Full Baths 3
Construction Status Inspections
HOA Fees $379/qua
HOA Y/N Yes
Year Built 2004
Annual Tax Amount $3,356
Lot Size 3,484 Sqft
Acres 0.08
Property Description
WOW! A MUST SEE Town Home in Village Walk! Impeccably maintained, and gently used, $40,000 in updates in the past three years. Updates include sparkling refinished private courtyard heated pool (2018), Carrier A/C (2019), hot water heater (2018), new carpet on steps and second floor (2018), keyless entry, garbage disposal (2018), water softener with in ground well (2020), Samsung Washer & Dryer (2018), garage door motor & spring (2018) and so much more. Other features in this end unit three bedroom, three bath home with side yard include security system, central vacuum, solid built and hurricane safe with 6" poured concrete walls, first and second floor porches, screened lanai and two car detached garage. A beautiful resort style community on Palmer Ranch loaded with amenities including Cafe with full service bar, Geo-Thermal heated and cooled lap and lagoon pools, six Har-Tru Tennis Courts, Pickle Ball, Bocce Ball, 1/2 Basketball Court, State of the Art Fitness Facility, 24 hour guarded gate, miles of walking and bike paths on 600 acres of lakes and preserves. Convenient to shopping, restaurants, "A" rated schools, The Legacy Bike Trail and a short drive to Siesta Key Beaches, the #1 Beach in the USA! Furniture Package available outside of contract!
Location
State FL
County Sarasota
Community Villagewalk
Zoning RSF2
Rooms
Other Rooms Den/Library/Office, Great Room, Inside Utility
Interior
Interior Features Built-in Features, Ceiling Fans(s), Central Vaccum, Crown Molding, Dormitorio Principal Arriba, Open Floorplan, Split Bedroom, Walk-In Closet(s), Window Treatments
Heating Central
Cooling Central Air
Flooring Carpet, Ceramic Tile
Furnishings Negotiable
Fireplace false
Appliance Cooktop, Dishwasher, Disposal, Dryer, Electric Water Heater, Range, Refrigerator, Washer, Water Softener
Laundry Inside, Laundry Room, Upper Level
Exterior
Exterior Feature Hurricane Shutters, Irrigation System, Rain Gutters, Sidewalk, Sliding Doors
Parking Features Alley Access, Driveway, Garage Door Opener, Garage Faces Rear, On Street
Garage Spaces 2.0
Pool Child Safety Fence, Gunite, Heated, In Ground, Screen Enclosure
Community Features Association Recreation - Owned, Deed Restrictions, Fishing, Fitness Center, Gated, Golf Carts OK, Irrigation-Reclaimed Water, No Truck/RV/Motorcycle Parking, Pool, Sidewalks, Tennis Courts
Utilities Available Cable Connected, Electricity Connected, Fiber Optics, Fire Hydrant, Sewer Connected, Sprinkler Recycled, Street Lights, Underground Utilities
Amenities Available Basketball Court, Clubhouse, Fence Restrictions, Fitness Center, Gated, Pickleball Court(s), Pool, Recreation Facilities, Tennis Court(s), Vehicle Restrictions
View Pool
Roof Type Tile
Porch Enclosed, Front Porch, Screened
Attached Garage false
Garage true
Private Pool Yes
Building
Lot Description Corner Lot, Paved, Private
Story 2
Entry Level Two
Foundation Slab
Lot Size Range 0 to less than 1/4
Builder Name DiVosta
Sewer Public Sewer
Water Public
Architectural Style Spanish/Mediterranean
Structure Type Concrete,Stucco
New Construction false
Construction Status Inspections
Schools
Elementary Schools Ashton Elementary
Middle Schools Sarasota Middle
High Schools Riverview High
Others
Pets Allowed Breed Restrictions, Yes
HOA Fee Include 24-Hour Guard,Pool,Escrow Reserves Fund,Fidelity Bond,Maintenance Grounds,Management,Private Road,Recreational Facilities
Senior Community No
Pet Size Extra Large (101+ Lbs.)
Ownership Fee Simple
Monthly Total Fees $379
Acceptable Financing Cash, Conventional, FHA, VA Loan
Membership Fee Required Required
Listing Terms Cash, Conventional, FHA, VA Loan
Num of Pet 9
Special Listing Condition None
Read Less Info
Want to know what your home might be worth? Contact us for a FREE valuation!

Our team is ready to help you sell your home for the highest possible price ASAP

© 2024 My Florida Regional MLS DBA Stellar MLS. All Rights Reserved.
Bought with RE/MAX ALLIANCE GROUP






