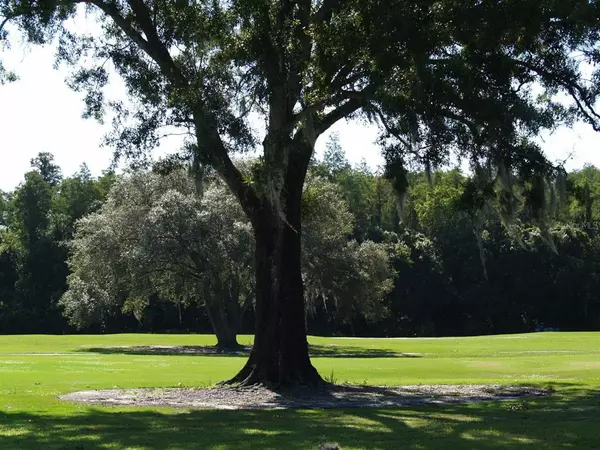$300,000
$300,000
For more information regarding the value of a property, please contact us for a free consultation.
3 Beds
3 Baths
2,035 SqFt
SOLD DATE : 08/01/2021
Key Details
Sold Price $300,000
Property Type Townhouse
Sub Type Townhouse
Listing Status Sold
Purchase Type For Sale
Square Footage 2,035 sqft
Price per Sqft $147
Subdivision Carrollwood Village Twinlakes Townhouses
MLS Listing ID T3315251
Sold Date 08/01/21
Bedrooms 3
Full Baths 2
Half Baths 1
Condo Fees $540
Construction Status Inspections
HOA Fees $38/ann
HOA Y/N Yes
Year Built 1975
Annual Tax Amount $2,534
Lot Size 1,306 Sqft
Acres 0.03
Property Description
ABSOLUTELY GORGEOUS GOLF COURSE FRONTAGE! OPEN AND BRIGHT! A must see... Sought after Carrollwood Village townhome/condo with beautiful golf course view of Carrollwood Country Club. Desirable East facing patio. All new screens. Open kitchen with breakfast bar, 2021 NEW stainless steel kitchen appliances, and under cabinet lighting. Blond hardwood floors throughout add a measure of elegance to the home. Upstairs bedroom was enlarged by previous owner with a "bump out" over the existing balcony, accounting for additional square footage. New hardwood was installed. UV coating on all windows. Electric bill runs average of $80/mo. New roof 2013. Association just completed major refurbishment of complex including exterior maintenance of rooves, exterior painting and replacement trellises, re-marciting pool, and new patio furniture. Twin Lakes comprises 21 townhomes and their own private pool. Tennis courts are available to Phase I residents of CV and are located across the street. Carrollwood Village is a sought after destination with new 40 acre County Park, Cultural Center, Golf Course, shopping and restaurants within a stone's throw. Conveniently located to Tampa International Airport, International Mall, I-275 and Veteran's Expressway.
Location
State FL
County Hillsborough
Community Carrollwood Village Twinlakes Townhouses
Zoning PD-MU
Rooms
Other Rooms Family Room, Formal Dining Room Separate, Formal Living Room Separate, Inside Utility
Interior
Interior Features Ceiling Fans(s), High Ceilings, Kitchen/Family Room Combo, Dormitorio Principal Arriba, Open Floorplan, Vaulted Ceiling(s), Walk-In Closet(s)
Heating Central, Electric
Cooling Central Air
Flooring Ceramic Tile, Hardwood
Fireplaces Type Family Room, Wood Burning
Furnishings Unfurnished
Fireplace true
Appliance Dishwasher, Disposal, Dryer, Electric Water Heater, Ice Maker, Microwave, Range, Refrigerator, Washer
Laundry Inside, Laundry Room
Exterior
Exterior Feature Irrigation System, Rain Gutters, Sidewalk, Sliding Doors
Parking Features Driveway, Garage Door Opener, Guest, Off Street
Garage Spaces 2.0
Pool Gunite, In Ground
Community Features Association Recreation - Owned, Buyer Approval Required, Deed Restrictions, Golf, Irrigation-Reclaimed Water, Pool, Tennis Courts
Utilities Available Cable Connected, Electricity Connected, Fire Hydrant, Public, Sewer Connected, Sprinkler Recycled, Street Lights, Underground Utilities, Water Connected
Amenities Available Maintenance, Playground, Security, Tennis Court(s)
View Golf Course
Roof Type Other,Shingle
Porch Patio, Screened
Attached Garage true
Garage true
Private Pool No
Building
Lot Description Cul-De-Sac, In County, Near Public Transit, On Golf Course, Paved
Story 2
Entry Level Two
Foundation Slab
Lot Size Range 0 to less than 1/4
Sewer Public Sewer
Water Public
Architectural Style Contemporary
Structure Type Block,Stucco
New Construction false
Construction Status Inspections
Schools
Elementary Schools Carrollwood-Hb
Middle Schools Adams-Hb
High Schools Chamberlain-Hb
Others
Pets Allowed Yes
HOA Fee Include Pool,Escrow Reserves Fund,Insurance,Maintenance Structure,Maintenance Grounds,Pest Control,Recreational Facilities
Senior Community No
Ownership Condominium
Monthly Total Fees $578
Acceptable Financing Cash, Conventional
Membership Fee Required Required
Listing Terms Cash, Conventional
Num of Pet 2
Special Listing Condition None
Read Less Info
Want to know what your home might be worth? Contact us for a FREE valuation!

Our team is ready to help you sell your home for the highest possible price ASAP

© 2024 My Florida Regional MLS DBA Stellar MLS. All Rights Reserved.
Bought with EXP REALTY LLC






