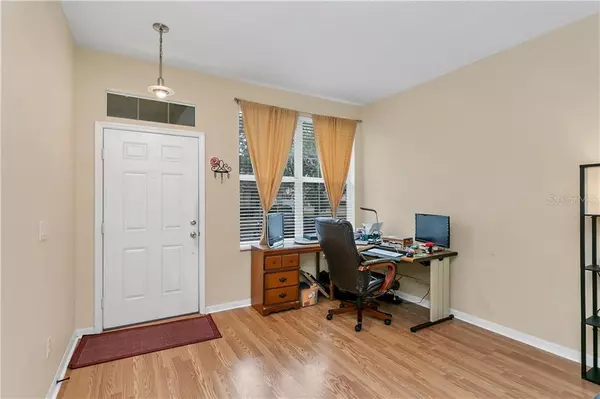$225,000
$229,000
1.7%For more information regarding the value of a property, please contact us for a free consultation.
2 Beds
2 Baths
1,106 SqFt
SOLD DATE : 02/26/2021
Key Details
Sold Price $225,000
Property Type Townhouse
Sub Type Townhouse
Listing Status Sold
Purchase Type For Sale
Square Footage 1,106 sqft
Price per Sqft $203
Subdivision Avalon Park Village 05 51 58
MLS Listing ID O5919564
Sold Date 02/26/21
Bedrooms 2
Full Baths 2
HOA Fees $201/qua
HOA Y/N Yes
Year Built 2003
Annual Tax Amount $2,608
Lot Size 3,049 Sqft
Acres 0.07
Property Description
AFFORDABLE living in beautiful AVALON PARK! Don't miss out on this 1106 SF, 2/2 SINGLE STORY layout townhome with private 2-car garage located on a quaint tree lined street. Upgrades include new HVAC in 2015, laminate wood flooring and quartz kitchen countertops. As you approach the townhome you are greeted by a spacious 6x12 covered front porch which adds curb appeal and character. Upon entering you'll find a spacious living room/dining room that opens to a roomy kitchen. The master suite is located just off the living room and you'll be pleasantly surprised by the size of the master walk-in closet! The second bedroom and hall bathroom is thoughtfully tucked away in the back of the home offering plenty of privacy and is a perfect set up for a roommate, guest, or live-in caregiver. Just outside the back door is a small private back porch and access to a detached 2-car garage. Avalon Park residents benefit from an extremely convenient location offering close proximity to dining, shopping, entertainment and parks and trails, as well as quick access to SR 417/408 & 528, UCF, Research Park, Medical City and Orlando International Airport. Avalon Park is also zoned for excellent, highly-rated schools. Don't miss out on this great opportunity to live in Avalon Park for UNDER $230K! Schedule an appointment TODAY before it's too late!
Location
State FL
County Orange
Community Avalon Park Village 05 51 58
Zoning P-D
Interior
Interior Features Ceiling Fans(s), Living Room/Dining Room Combo, Open Floorplan, Stone Counters, Thermostat, Walk-In Closet(s), Window Treatments
Heating Central, Electric
Cooling Central Air
Flooring Carpet, Laminate, Vinyl
Fireplace false
Appliance Dishwasher, Disposal, Dryer, Electric Water Heater, Exhaust Fan, Range, Range Hood, Refrigerator, Washer
Laundry Inside
Exterior
Exterior Feature Irrigation System, Rain Gutters, Sidewalk
Parking Features Driveway, Garage Door Opener, Garage Faces Rear
Garage Spaces 2.0
Community Features Deed Restrictions, Park, Pool, Sidewalks
Utilities Available Cable Connected, Electricity Connected, Sewer Connected, Water Available
Roof Type Shingle
Porch Covered, Front Porch, Rear Porch
Attached Garage true
Garage true
Private Pool No
Building
Lot Description Sidewalk, Paved
Story 1
Entry Level One
Foundation Slab
Lot Size Range 0 to less than 1/4
Sewer Public Sewer
Water Public
Architectural Style Traditional
Structure Type Block,Stucco
New Construction false
Schools
Elementary Schools Avalon Elem
Middle Schools Avalon Middle
High Schools Timber Creek High
Others
Pets Allowed Yes
HOA Fee Include Pool,Maintenance Structure,Maintenance Grounds
Senior Community No
Ownership Fee Simple
Monthly Total Fees $201
Acceptable Financing Cash, Conventional, FHA, VA Loan
Membership Fee Required Required
Listing Terms Cash, Conventional, FHA, VA Loan
Special Listing Condition None
Read Less Info
Want to know what your home might be worth? Contact us for a FREE valuation!

Our team is ready to help you sell your home for the highest possible price ASAP

© 2025 My Florida Regional MLS DBA Stellar MLS. All Rights Reserved.
Bought with GO REALTY LLC






