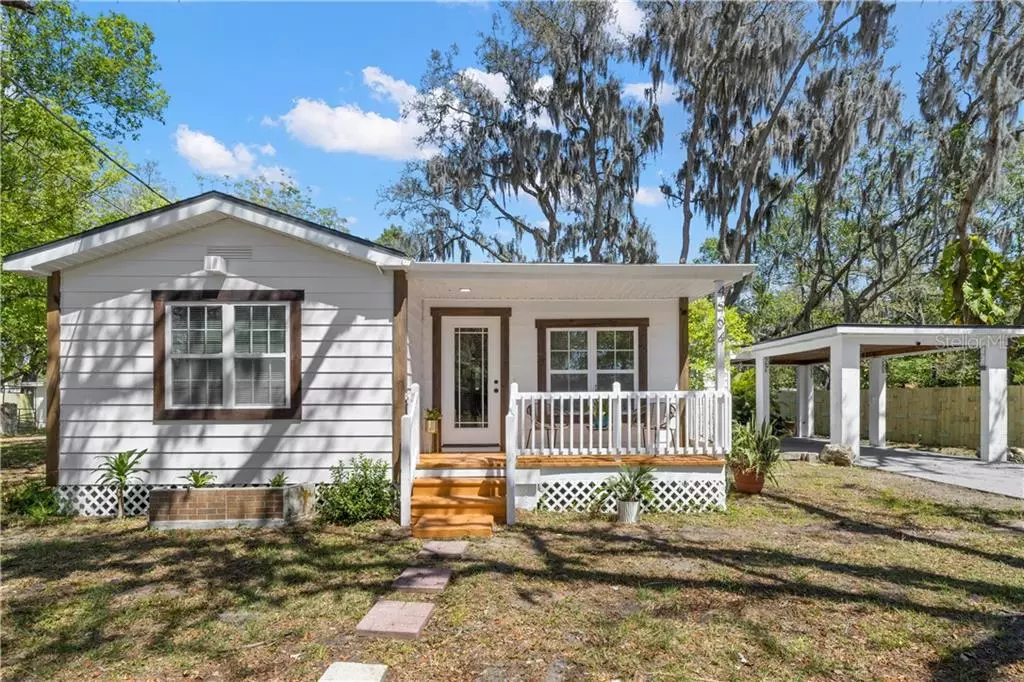$270,000
$284,900
5.2%For more information regarding the value of a property, please contact us for a free consultation.
3 Beds
2 Baths
1,300 SqFt
SOLD DATE : 06/30/2021
Key Details
Sold Price $270,000
Property Type Single Family Home
Sub Type Single Family Residence
Listing Status Sold
Purchase Type For Sale
Square Footage 1,300 sqft
Price per Sqft $207
Subdivision Terrace Park Sub
MLS Listing ID T3297913
Sold Date 06/30/21
Bedrooms 3
Full Baths 2
Construction Status Appraisal,Financing,Inspections
HOA Y/N No
Year Built 1954
Annual Tax Amount $2,278
Lot Size 0.290 Acres
Acres 0.29
Lot Dimensions 210x100
Property Description
Dreaming of that perfect home on the most peaceful lot in all of Terrace Park?! Welcome to 4904 E Okara Rd, where your dreams …just came true! Nestled among incredible large willow trees, this adorably crafted home sits on a HUGE fully fenced lot, perfect for those looking for a little more space, while still being centrally located to all that Tampa has to offer. Upon entering through the front door, you’re greeted with gorgeous Luxury Waterproof Vinyl floors sprawl throughout the entire main living areas and all three bedrooms. The incredibly spacious kitchen is surely the centerpiece of this home. Dressed in crisp white cabinet, soft brown speckled granite counters, custom wood shelving, all stainless steel appliances, and not to mention… a GIANT center island, perfect for entertaining friends and family. Just off the kitchen, you will find your cozy living area, boasting with natural light and providing easy access out the side of the house. Toward the back of the home, you will find the spacious master suite with its own private door to a small patio outback. The master bathroom is beautifully designed with bright and light grey tiles and TWO shower heads… yes, please!! The laundry closet is just of the kitchen making easy access for all three bedrooms! Headed towards the front of the house you will find the dining area, the other two bedrooms, and the 2nd guest bath. The 2nd bathroom features matching granite counters, a stand-up shower with a fun abstract tile design, and an abundance of counter space! Enjoy the convenience of the covered carport and TWO additional storage sheds on the property! Centrally located just minutes to I-275, bars, restaurants, Busch Gardens, and even Downtown Tampa! Time to wake up to the home you’ve been dreaming of.
Location
State FL
County Hillsborough
Community Terrace Park Sub
Zoning RS-60
Interior
Interior Features Ceiling Fans(s), Eat-in Kitchen, Kitchen/Family Room Combo, Solid Surface Counters, Stone Counters, Thermostat
Heating Electric
Cooling Central Air
Flooring Tile, Vinyl
Fireplace false
Appliance Dishwasher, Microwave, Range, Range Hood, Refrigerator
Laundry Laundry Closet
Exterior
Exterior Feature Fence, Storage
Utilities Available BB/HS Internet Available, Cable Available, Electricity Available, Electricity Connected, Sewer Available, Sewer Connected
View Trees/Woods
Roof Type Shingle
Porch Covered, Front Porch, Rear Porch
Garage false
Private Pool No
Building
Lot Description Cleared, City Limits, In County, Near Public Transit, Oversized Lot, Paved
Story 1
Entry Level One
Foundation Stilt/On Piling
Lot Size Range 1/4 to less than 1/2
Sewer Public Sewer
Water Public
Architectural Style Craftsman, Custom
Structure Type Vinyl Siding,Wood Frame
New Construction false
Construction Status Appraisal,Financing,Inspections
Schools
Elementary Schools Temple Terrace-Hb
Middle Schools Greco-Hb
High Schools King-Hb
Others
Senior Community No
Ownership Fee Simple
Acceptable Financing Cash, Conventional, FHA, VA Loan
Listing Terms Cash, Conventional, FHA, VA Loan
Special Listing Condition None
Read Less Info
Want to know what your home might be worth? Contact us for a FREE valuation!

Our team is ready to help you sell your home for the highest possible price ASAP

© 2024 My Florida Regional MLS DBA Stellar MLS. All Rights Reserved.
Bought with EXP REALTY LLC






