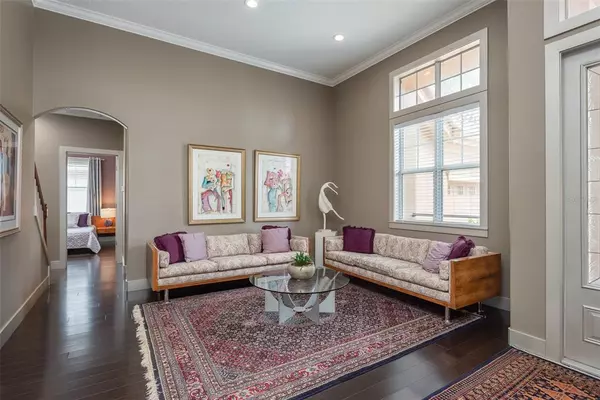$840,000
$880,000
4.5%For more information regarding the value of a property, please contact us for a free consultation.
5 Beds
4 Baths
3,914 SqFt
SOLD DATE : 06/30/2021
Key Details
Sold Price $840,000
Property Type Single Family Home
Sub Type Single Family Residence
Listing Status Sold
Purchase Type For Sale
Square Footage 3,914 sqft
Price per Sqft $214
Subdivision Cypress Cove Estates
MLS Listing ID U8122467
Sold Date 06/30/21
Bedrooms 5
Full Baths 4
Construction Status Inspections
HOA Fees $233/ann
HOA Y/N Yes
Year Built 2003
Annual Tax Amount $9,322
Lot Size 0.330 Acres
Acres 0.33
Lot Dimensions 90x160
Property Description
Unbelievably luxurious 5-bedroom, (plus additional office, plus bonus room) 4 bathroom, 3 car garage home in the exclusive gated community of Cypress Cove Estates! You will find all the lavishness you would expect, including a brick-paved driveway, beautiful landscaping, irrigation system, resort styled pool with spillover spa, a covered lanai, and a lush landscaped back yard with a vinyl fence. There is also a brand new roof - 2021! Other features include an open, split floor plan, high ceilings, with open views of the pool and lanai area. All bedrooms enjoy full privacy and ceiling fans. The master bedroom leads to a large master bathroom featuring his and her sinks, a separate tub and shower, and an expansive walk-in closet. The pool is heated and employs a saltwater chlorination system and auto-cleaner. Your new home is built for entertaining, with a combination kitchen/family room that opens to the covered lanai and pool deck. Custom granite counters are found throughout the house, and the center kitchen island is an extra-large slab that is perfect for entertaining. The kitchen has been renovated to include beautiful LED-lit backsplashes, wood cabinets, and stainless steel appliances (including a Bosch dishwasher, a microwave that is also a convection oven, and a customer-made refrigerator). Complimenting the countertops is the beautiful flooring found throughout the house, a combination of hardwood and tile. There are various types of high-end lighting fixtures used, and most of them have dimmer switches. Another unique feature of this extravagant home is the bonus room on the 2nd floor. This bonus room features a custom-made wood wet bar and a custom-made wine storage room with wood racks that can easily store over 750+ bottles of wine. The bonus room also has a hardwood floor and a bathroom just outside the door, making it a great multi-purpose room, and not just for entertaining. Get this high-quality leisure home while you can! This will not last long as it is truly one-of-a-kind! This home is conveniently located near shopping, movies, golfing, parks, beaches and so much more!!!
Location
State FL
County Pinellas
Community Cypress Cove Estates
Zoning RES
Rooms
Other Rooms Bonus Room
Interior
Interior Features Crown Molding, Dry Bar, Eat-in Kitchen, High Ceilings, Kitchen/Family Room Combo, Master Bedroom Main Floor, Solid Surface Counters, Solid Wood Cabinets, Split Bedroom, Stone Counters, Thermostat, Walk-In Closet(s), Wet Bar, Window Treatments
Heating Central, Electric
Cooling Central Air
Flooring Tile, Wood
Fireplace false
Appliance Built-In Oven, Dishwasher, Disposal, Dryer, Microwave, Range, Refrigerator, Washer, Wine Refrigerator
Laundry Inside, Laundry Room
Exterior
Exterior Feature Fence, Sidewalk, Sliding Doors
Parking Features Driveway, Garage Faces Side
Garage Spaces 3.0
Pool Auto Cleaner, Deck, Gunite, In Ground, Salt Water
Community Features Deed Restrictions, Gated, Sidewalks
Utilities Available BB/HS Internet Available, Cable Connected, Electricity Connected, Natural Gas Connected, Sewer Connected, Sprinkler Well, Street Lights, Water Connected
Roof Type Tile
Porch Deck, Screened
Attached Garage true
Garage true
Private Pool Yes
Building
Lot Description City Limits, Sidewalk, Paved
Story 2
Entry Level Two
Foundation Slab
Lot Size Range 1/4 to less than 1/2
Sewer Public Sewer
Water Public
Architectural Style Ranch
Structure Type Block,Stucco
New Construction false
Construction Status Inspections
Schools
Elementary Schools Brooker Creek Elementary-Pn
Middle Schools East Lake Middle School Academy Of Engineering
High Schools East Lake High-Pn
Others
Pets Allowed Yes
HOA Fee Include Maintenance Structure
Senior Community No
Ownership Fee Simple
Monthly Total Fees $233
Acceptable Financing Cash, Conventional, FHA, VA Loan
Membership Fee Required Required
Listing Terms Cash, Conventional, FHA, VA Loan
Special Listing Condition None
Read Less Info
Want to know what your home might be worth? Contact us for a FREE valuation!

Our team is ready to help you sell your home for the highest possible price ASAP

© 2024 My Florida Regional MLS DBA Stellar MLS. All Rights Reserved.
Bought with KELLER WILLIAMS REALTY






