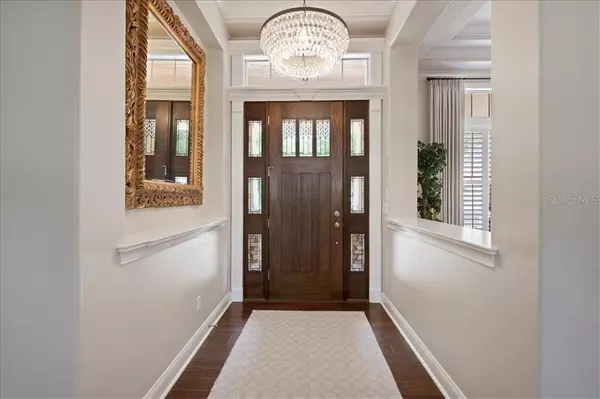$1,300,000
$1,300,000
For more information regarding the value of a property, please contact us for a free consultation.
5 Beds
5 Baths
4,523 SqFt
SOLD DATE : 05/28/2021
Key Details
Sold Price $1,300,000
Property Type Single Family Home
Sub Type Single Family Residence
Listing Status Sold
Purchase Type For Sale
Square Footage 4,523 sqft
Price per Sqft $287
Subdivision Keenes Pointe
MLS Listing ID S5048536
Sold Date 05/28/21
Bedrooms 5
Full Baths 4
Half Baths 1
HOA Fees $240/ann
HOA Y/N Yes
Year Built 2000
Annual Tax Amount $13,274
Lot Size 0.410 Acres
Acres 0.41
Property Description
Beautiful Custom home for sale in the Upscale Golf community of Keene's Pointe.This pool home offers a great floor plan with 5 bedrooms and 4 and 1/2 bathrooms. Since the moment you enter this home, you will be delighted by its GOLF VIEW and the great features it has to offer. Hardwood flooring and extensive crown moldings are throughout the house. A remodeled kitchen with stain steel appliances, quartz countertops, a beautiful big custom wood center island and plenty of cabinets perfect for storage. A very spacious Master suite with view to the lanai, custom walking closets. The Master bathroom with its two vanities, tub and a large walking shower.
A great bonus room upstairs perfect for a playroom or to build a home theater. This bonus room has also a great view, and offers the 5th bedroom with its bathroom. This home is only a few steps from the Golden Bear Club and all its amenities, which are 4 Tennis Courts, the well known Golf Course, fitness center, Pool, Bar and Restaurant and the Golf Pro Shop. This proximity to the Club, the amazing backyard featuring a heated pool with its nice summer kitchen and sitting area with fire pit makes this home perfect to entertain family and friends. Not only you can enjoy the view of the 10th tee of the Golf course, but you can also watch the MAGICAL Disney Fireworks every night.
“ KEENE'S POINTE IS MORE THAN AN UPSCALE COMMUNITY… IT IS A LIFESTYLE, that you and your family will love and enjoy.”
Location
State FL
County Orange
Community Keenes Pointe
Zoning P-D
Interior
Interior Features Walk-In Closet(s), Window Treatments
Heating Central
Cooling Central Air
Flooring Carpet, Tile, Wood
Fireplace true
Appliance Built-In Oven, Dishwasher, Dryer, Microwave, Range, Refrigerator, Washer
Exterior
Exterior Feature Fence, Irrigation System, Outdoor Grill, Sidewalk
Garage Spaces 3.0
Pool In Ground
Community Features Gated, Golf Carts OK, Golf, Park, Playground, Boat Ramp, Sidewalks, Water Access, Waterfront
Utilities Available Cable Connected, Street Lights, Water Connected
Amenities Available Basketball Court, Boat Slip, Gated, Golf Course
View Golf Course
Roof Type Shingle
Attached Garage true
Garage true
Private Pool Yes
Building
Story 2
Entry Level Two
Foundation Slab
Lot Size Range 1/4 to less than 1/2
Sewer Septic Tank
Water None
Structure Type Block
New Construction false
Schools
Elementary Schools Windermere Elem
Middle Schools Bridgewater Middle
High Schools Windermere High School
Others
Pets Allowed No
HOA Fee Include Security
Senior Community No
Ownership Fee Simple
Monthly Total Fees $240
Acceptable Financing Cash, Conventional
Membership Fee Required Required
Listing Terms Cash, Conventional
Special Listing Condition None
Read Less Info
Want to know what your home might be worth? Contact us for a FREE valuation!

Our team is ready to help you sell your home for the highest possible price ASAP

© 2024 My Florida Regional MLS DBA Stellar MLS. All Rights Reserved.
Bought with CORCORAN PREMIER REALTY






