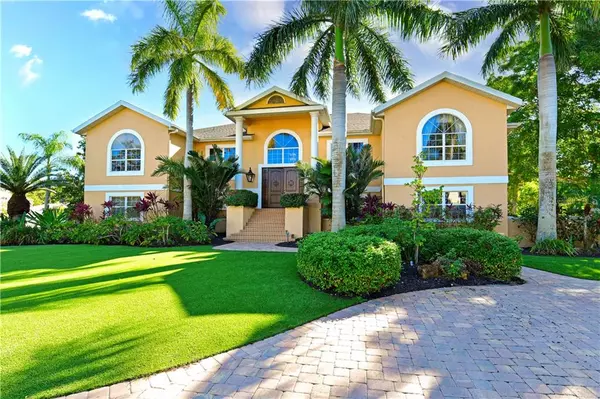$1,600,000
$1,779,000
10.1%For more information regarding the value of a property, please contact us for a free consultation.
7 Beds
4 Baths
6,123 SqFt
SOLD DATE : 05/14/2021
Key Details
Sold Price $1,600,000
Property Type Single Family Home
Sub Type Single Family Residence
Listing Status Sold
Purchase Type For Sale
Square Footage 6,123 sqft
Price per Sqft $261
Subdivision Tortoise Estates
MLS Listing ID A4485831
Sold Date 05/14/21
Bedrooms 7
Full Baths 4
Construction Status Inspections
HOA Fees $20/ann
HOA Y/N Yes
Year Built 1991
Annual Tax Amount $9,158
Lot Size 0.390 Acres
Acres 0.39
Property Description
Siesta Key! Tortoise Estates home features 7 bedrooms, 4 bathrooms, large game/workout room, movie theater room, pool and spa with Deeded Beach Access! The 3 car garage has epoxy floor and includes Universal Electric car charger and 3rd stall door height high enough for boat storage and a levy system for kayaks, paddle boards etc.. 2 person infrared Sauna with stereo. 2 Gas Bevolo light fixtures at front door and another Gas Bevolo light on 1st level. Intercom system, cameras, Smart system (alarm), Sono System with 11 zones and Ring Doorbell System. 110" t.v. movie screen. Master Bedroom & 2nd Bedroom have wood floors. Lawn is Artificial Turf installed 2017 (20 year warranty), no mowing necessary! Kitchen has granite counters, gas stove, stainless steel appliances with matching kitchen cabinet fronts, 100 bottle wine refrigerator with dual zones, dumb waiter, cam lights, above cabinet lighting and 10 ft. ceilings. 12 ft. ceilings in main living room and dining room. Wet bar with ice maker between living room-dining room. Wood burning fireplace in living room. Master bathroom with huge walk-in closet, long granite counter tops with dual sinks, bidet, whirlpool bath and steam walk-in shower. Bedroom 2 conveniently located close to Master Bedroom for the purpose of a nursery or office. Home has 4 HVAC Systems-one system is for main living areas, one for 1st level bedrooms, one for Master Bedroom and below nursery/bedroom 2, one for large downstairs game/workout area & movie room. Well for irrigation. Laundry room with utility sink. 2 Refrigerators and 2 Freezers. Home provides Partial Gulf View. Balcony overlooks the pool and patio furniture is included along with 2 fire pits with grills. Landscape lighting and freshly mulched Nov. 2020. Roof and gutters 2017. Hurricane screens protect up to 130 MPH wind. Front Door-2018 Knotty Alder Maricopa Deluxe Double Door. Pool decking is Turkish marble. Trees-Mango, Avocado, Star Fruit, Lime and Coconut Palm. Driveway pavers 2017 and included a footer along edge of driveway to retain roots.
And on top of all this home has to offer, it is 800 feet to Bayfront Marina. Please be sure to click on the video tours.
Location
State FL
County Sarasota
Community Tortoise Estates
Zoning RSF1
Rooms
Other Rooms Attic, Family Room, Formal Dining Room Separate, Formal Living Room Separate, Inside Utility, Media Room, Storage Rooms
Interior
Interior Features Cathedral Ceiling(s), Ceiling Fans(s), Crown Molding, Dumbwaiter, Eat-in Kitchen, High Ceilings, Kitchen/Family Room Combo, Sauna, Stone Counters, Thermostat, Vaulted Ceiling(s), Walk-In Closet(s), Wet Bar, Window Treatments
Heating Central
Cooling Central Air
Flooring Carpet, Ceramic Tile, Laminate
Fireplaces Type Wood Burning
Fireplace true
Appliance Built-In Oven, Cooktop, Dishwasher, Disposal, Dryer, Electric Water Heater, Exhaust Fan, Freezer, Ice Maker, Microwave, Refrigerator, Washer, Wine Refrigerator
Laundry Inside, Laundry Room
Exterior
Exterior Feature Balcony, Fence, Irrigation System, Lighting, Rain Gutters, Sliding Doors
Parking Features Circular Driveway, Driveway, Electric Vehicle Charging Station(s), Garage Door Opener, Garage Faces Side, Ground Level, Off Street
Garage Spaces 3.0
Fence Stone
Pool Gunite, Heated, In Ground, Lighting
Community Features Deed Restrictions, Water Access
Utilities Available Cable Available, Cable Connected, Electricity Available, Electricity Connected, Natural Gas Available, Natural Gas Connected, Public, Sewer Available, Sewer Connected, Sprinkler Well, Underground Utilities, Water Available, Water Connected
Amenities Available Fence Restrictions
View Y/N 1
Water Access 1
Water Access Desc Beach - Access Deeded
View Pool
Roof Type Shingle
Porch Front Porch, Patio
Attached Garage true
Garage true
Private Pool Yes
Building
Lot Description CoastalConstruction Control Line, Corner Lot, In County, Paved
Entry Level Two
Foundation Slab, Stem Wall
Lot Size Range 1/4 to less than 1/2
Sewer Public Sewer
Water Public, Well
Structure Type Cement Siding,Stucco
New Construction false
Construction Status Inspections
Others
Pets Allowed Yes
HOA Fee Include Insurance
Senior Community No
Ownership Fee Simple
Monthly Total Fees $20
Acceptable Financing Cash, Conventional
Membership Fee Required Required
Listing Terms Cash, Conventional
Special Listing Condition None
Read Less Info
Want to know what your home might be worth? Contact us for a FREE valuation!

Our team is ready to help you sell your home for the highest possible price ASAP

© 2025 My Florida Regional MLS DBA Stellar MLS. All Rights Reserved.
Bought with STELLAR NON-MEMBER OFFICE






