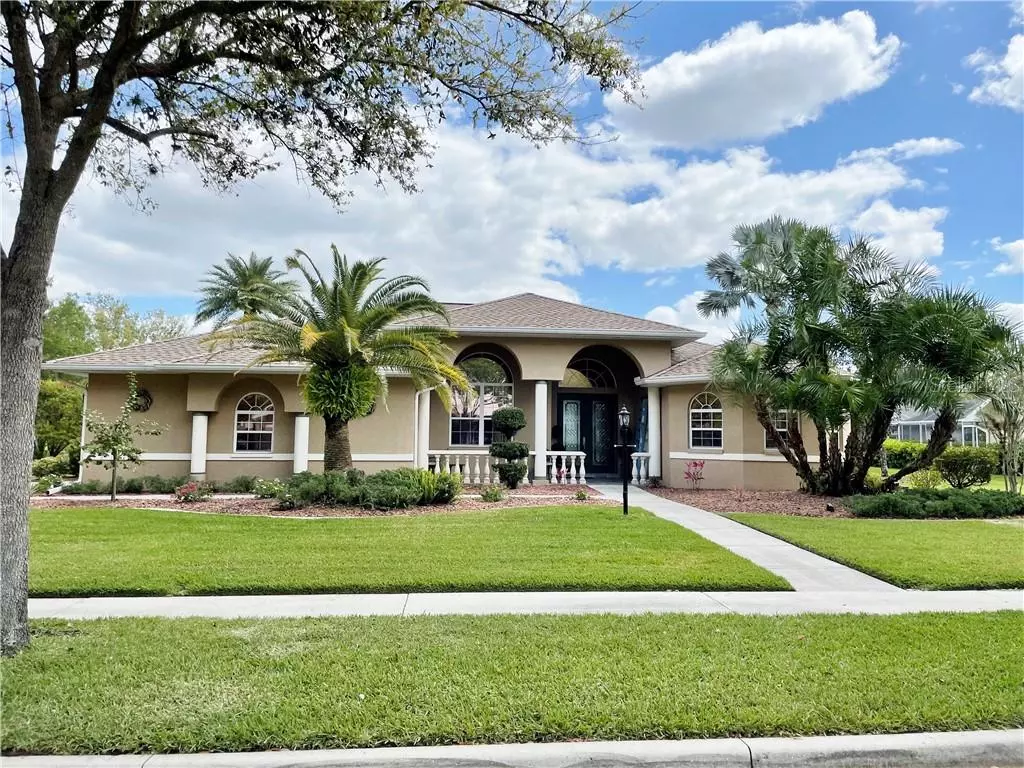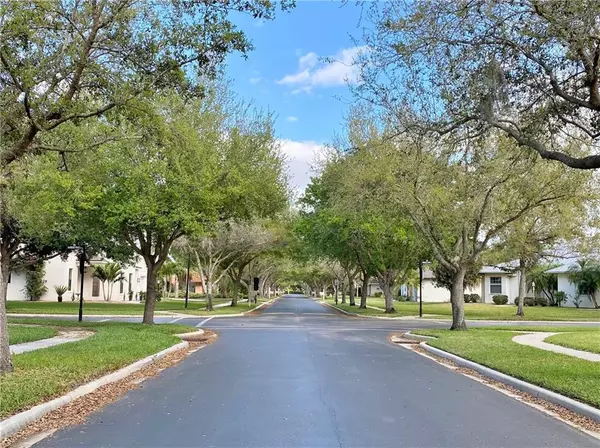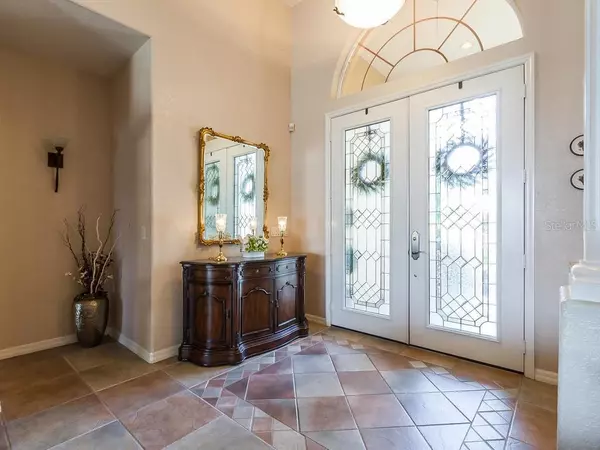$510,000
$549,000
7.1%For more information regarding the value of a property, please contact us for a free consultation.
3 Beds
3 Baths
2,837 SqFt
SOLD DATE : 04/21/2021
Key Details
Sold Price $510,000
Property Type Single Family Home
Sub Type Single Family Residence
Listing Status Sold
Purchase Type For Sale
Square Footage 2,837 sqft
Price per Sqft $179
Subdivision Harbour Oaks
MLS Listing ID C7439621
Sold Date 04/21/21
Bedrooms 3
Full Baths 2
Half Baths 1
Construction Status No Contingency
HOA Fees $165/mo
HOA Y/N Yes
Year Built 2001
Annual Tax Amount $5,437
Lot Size 0.380 Acres
Acres 0.38
Lot Dimensions 125x130
Property Description
STUNNING, WELL MAINTAINED 2001 HOME WITH POOL ON A LARGE ESTATE LOT IN THE EXCLUSIVE GATED COMMUNITY OF HARBOUR OAKS. THIS IMPRESSIVE 2825 SF HOME BOASTS THREE LARGE BEDROOMS, AN EXECUTIVE OFFICE, TWO FULL BATHS, ONE HALF POOL BATH, AND A SPECTACULAR POOL AND OUTDOOR AREA WITH OVERSIZED PAVER DECK. You will certainly be impressed from the moment you enter through the 8' etched glass double entry doors into this dramatic open floor plan accentuated by soaring ceilings, plant shelves, rounded corners, large aquarium window, arched windows, and plenty of natural sunlight. Slide open the glass door wall and merge the indoor and outdoor living areas into a spectacular entertaining venue! The stunning gourmet kitchen, with panoramic views of the pool area, is the centerpiece of this striking home with beautiful granite, rich wood cabinetry featuring custom pull outs, stylish center island, custom backsplash, premium stainless-steel appliances, an induction cook top, and a built-in convection oven are sure to keep your company well fed! The huge granite breakfast bar is a perfect gathering place! The beautifully appointed executive office has solid oak floors, a built-in desk, and custom cabinets with bookshelves. Wake up with a view of the pool from the master suite which features a tray ceiling, room for a sitting area, custom window coverings, dual walk-in closets, and french doors to lanai. The luxurious totally updated ensuite bath boasts of cut travertine walls, a stone resin soaking tub, a premium Hansgrohe fixture, vessel sinks, quartz countertops and a large Roman shower. This master bath is truly a must see one of a kind! Some of the additional features that set this home apart are an oversized side entry garage with garage organized with custom built shelving, oversized pool deck area, pool heater and conversion to saltwater (2018), small vegetable gardens with mostly organic soil growing several types of lettuce, kale, collard greens, bok choy, Cayenne peppers and more, newly upgraded irrigation system with well and new pump, whole home water filter and softener, hurricane shutters, wiring for generator, tropical landscape upgrades, and a pet friendly community with oak tree shaded sidewalks. The Community Park setting is active with families enjoying Tennis, Pickleball, Basketball courts and a Playground. Come and enjoy this unique home with flowers blooming year-round and frequent visits from butterflies and dragonflies! Call today for your private or virtual showing and see if this is your dream home!
Location
State FL
County Charlotte
Community Harbour Oaks
Zoning RSF3.5
Rooms
Other Rooms Den/Library/Office, Family Room, Formal Dining Room Separate, Formal Living Room Separate, Inside Utility
Interior
Interior Features Built-in Features, Cathedral Ceiling(s), Ceiling Fans(s)
Heating Central, Electric
Cooling Central Air
Flooring Laminate, Tile
Fireplaces Type Gas, Family Room
Furnishings Unfurnished
Fireplace true
Appliance Convection Oven, Cooktop, Dishwasher, Disposal, Dryer, Microwave, Refrigerator, Washer, Water Filtration System, Water Softener
Laundry Laundry Room
Exterior
Exterior Feature French Doors, Hurricane Shutters, Irrigation System, Lighting, Outdoor Shower, Rain Gutters, Sidewalk, Sliding Doors
Parking Features Driveway, Garage Door Opener, Garage Faces Side, Oversized
Garage Spaces 2.0
Pool Deck, Gunite, Heated, In Ground, Lighting, Outside Bath Access, Salt Water, Screen Enclosure, Solar Cover
Community Features Deed Restrictions, Gated, Playground, Sidewalks, Tennis Courts
Utilities Available BB/HS Internet Available, Cable Available, Electricity Connected, Public, Sewer Connected, Sprinkler Well, Street Lights, Underground Utilities
Amenities Available Basketball Court, Gated, Pickleball Court(s), Playground, Tennis Court(s)
View Park/Greenbelt, Tennis Court
Roof Type Shingle
Porch Covered, Screened
Attached Garage true
Garage true
Private Pool Yes
Building
Lot Description Corner Lot, In County, Oversized Lot, Sidewalk, Paved
Story 1
Entry Level One
Foundation Slab
Lot Size Range 1/4 to less than 1/2
Sewer Public Sewer
Water Public
Structure Type Block,Stucco
New Construction false
Construction Status No Contingency
Schools
Elementary Schools Deep Creek Elementary
Middle Schools Punta Gorda Middle
High Schools Charlotte High
Others
Pets Allowed Number Limit, Yes
HOA Fee Include Common Area Taxes,Management
Senior Community No
Pet Size Extra Large (101+ Lbs.)
Ownership Fee Simple
Monthly Total Fees $165
Acceptable Financing Cash, Conventional, FHA, VA Loan
Membership Fee Required Required
Listing Terms Cash, Conventional, FHA, VA Loan
Num of Pet 2
Special Listing Condition None
Read Less Info
Want to know what your home might be worth? Contact us for a FREE valuation!

Our team is ready to help you sell your home for the highest possible price ASAP

© 2025 My Florida Regional MLS DBA Stellar MLS. All Rights Reserved.
Bought with KELLER WILLIAMS ISLAND LIFE REAL ESTATE






