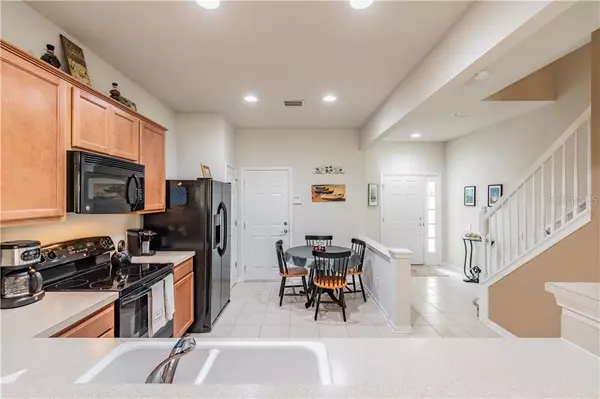$240,500
$239,000
0.6%For more information regarding the value of a property, please contact us for a free consultation.
3 Beds
3 Baths
1,622 SqFt
SOLD DATE : 03/04/2021
Key Details
Sold Price $240,500
Property Type Townhouse
Sub Type Townhouse
Listing Status Sold
Purchase Type For Sale
Square Footage 1,622 sqft
Price per Sqft $148
Subdivision Westpark Preserve
MLS Listing ID T3289325
Sold Date 03/04/21
Bedrooms 3
Full Baths 2
Half Baths 1
Construction Status Inspections
HOA Fees $358/mo
HOA Y/N Yes
Year Built 2008
Annual Tax Amount $3,898
Lot Size 1,742 Sqft
Acres 0.04
Property Description
MULTIPLE OFFERS RECEIVED. Seller request highest and best by 2/13 by 7pm. Come home to WESTPARK PRESERVE. An impeccable Townhome in a GATED community on a premium pond and conservation homesite offering 3 bedrooms, 2 full bath, powder room, screened and covered patio and attached one car garage. Excellent location just east of the Veterans Expressway off Linebaugh Avenue! First floor offers a LARGE OPEN PLAN and welcomes you into the foyer opening into the EAT-IN KITCHEN. Kitchen cabinet storage is plentiful and the closet pantry is great for dry goods, canned foods, snacks and small appliances. The kitchen breakfast bar faces the combination dining and living room with convenient half bath off to the left. Take your beverage outside through the triple sliding glass doors and unwind and relax on the screened patio with SCENIC views from your private & tranquil lanai!! A fantastic lifestyle feature not found in many townhome communities. SPINDLE STAIRWAY takes you upstairs to the owner's suite which boast vaulted ceiling, 3 panel wide window, walk-in closet and bathroom with GARDEN TUB/shower, private lavatory and dual sinks. The two secondary bedrooms just down the hallway share a full bath and are separate from the owner's suite. Convenient UPSTAIRS LAUNDRY closet with WASHER/DRYER INCLUDED! Bring your sunscreen, hat and towel as the RESORT STYLE POOL & CABANA is a hop-skip away. GUEST PARKING across the street. Enjoy MAINTENANCE-FREE LIVING in this lovely GATED COMMUNITY! Westpark Preserve is conveniently located near the Veterans Expressway in the Westchase/Citrus Park area, Costco, Hospitals, Tampa International Airport, International Plaza, Citrus Park Mall, Restaurants, Downtown Tampa, and 30 minutes to beautiful GULF BEACHES. SCHEDULE YOUR PRIVATE SHOWING TODAY. THIS HOME WILL NOT LAST!!
Location
State FL
County Hillsborough
Community Westpark Preserve
Zoning PD
Interior
Interior Features Cathedral Ceiling(s), Ceiling Fans(s), Eat-in Kitchen, Vaulted Ceiling(s), Walk-In Closet(s)
Heating Electric
Cooling Central Air
Flooring Carpet, Ceramic Tile
Fireplace false
Appliance Dryer, Electric Water Heater, Microwave, Range, Refrigerator, Washer
Exterior
Exterior Feature Irrigation System, Sliding Doors
Parking Features Guest
Garage Spaces 1.0
Community Features Deed Restrictions, Gated, Pool, Sidewalks
Utilities Available Cable Connected, Electricity Connected, Fire Hydrant, Street Lights
Roof Type Shingle
Porch Covered, Enclosed, Rear Porch, Screened
Attached Garage true
Garage true
Private Pool No
Building
Lot Description Conservation Area, Sidewalk, Paved
Story 2
Entry Level Two
Foundation Slab
Lot Size Range 0 to less than 1/4
Sewer Public Sewer
Water Public
Structure Type Block,Stucco,Wood Frame
New Construction false
Construction Status Inspections
Schools
Elementary Schools Bellamy-Hb
Middle Schools Sergeant Smith Middle-Hb
High Schools Alonso-Hb
Others
Pets Allowed Yes
HOA Fee Include Cable TV,Pool,Maintenance Grounds,Pool,Private Road,Water
Senior Community No
Ownership Fee Simple
Monthly Total Fees $358
Acceptable Financing Cash, Conventional, FHA, VA Loan
Membership Fee Required Required
Listing Terms Cash, Conventional, FHA, VA Loan
Special Listing Condition None
Read Less Info
Want to know what your home might be worth? Contact us for a FREE valuation!

Our team is ready to help you sell your home for the highest possible price ASAP

© 2024 My Florida Regional MLS DBA Stellar MLS. All Rights Reserved.
Bought with PINEYWOODS REALTY LLC






