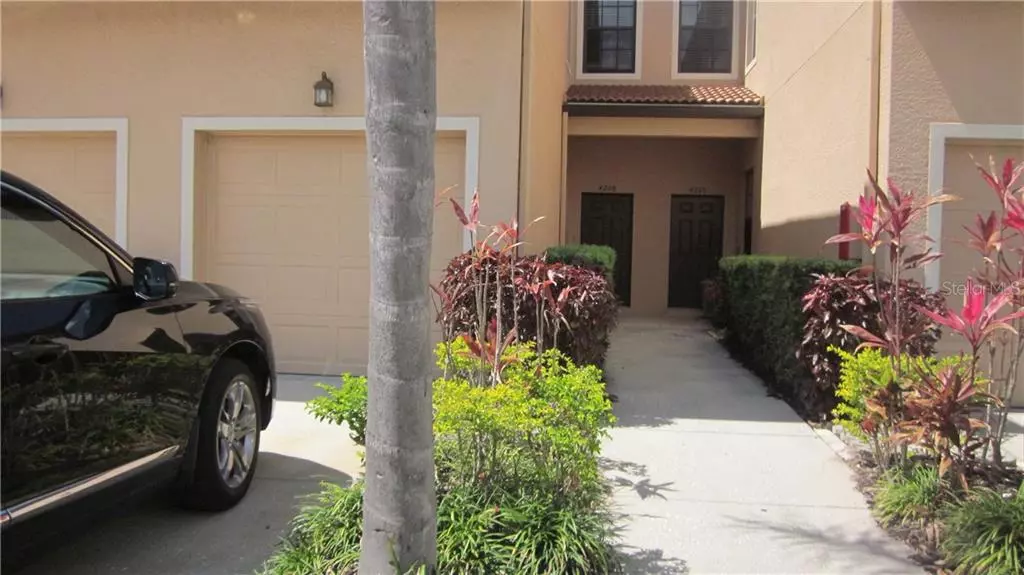$250,000
$265,000
5.7%For more information regarding the value of a property, please contact us for a free consultation.
3 Beds
3 Baths
1,776 SqFt
SOLD DATE : 04/22/2021
Key Details
Sold Price $250,000
Property Type Townhouse
Sub Type Townhouse
Listing Status Sold
Purchase Type For Sale
Square Footage 1,776 sqft
Price per Sqft $140
Subdivision Stoneridge Ph 1 2 3 7 8 9
MLS Listing ID A4487951
Sold Date 04/22/21
Bedrooms 3
Full Baths 2
Half Baths 1
Construction Status Appraisal,Financing,Inspections
HOA Fees $236/qua
HOA Y/N Yes
Year Built 2005
Annual Tax Amount $2,675
Property Description
Back on the market for close to recently appraised value, buyer’s finances felt throught due to credit worthiness issue and not property related. As you sip your morning coffee on your private lanai you can watch the squirrels at play. The commute to your home office is just upstairs in this beautiful townhouse conveniently located in Stoneridge in a great Gated Community, 3 bedroom, 2.5 bathroom, remodeled to a unique Open floor Plan that made it look bigger. Tile and vinyl throughout the entire first floor filled with natural light. The dining area features a large slide door window with a nice cordless shade from left to right that leads to the lanai, Walk out screened lanai to large yard space by preserve Overlooking Peaceful Lake. Kitchen features, Corian Countertops, Beautiful Tile Backsplash. Mahogany Cabinetry, Whirlpool Appliances, Custom Tile, big walking Pantry, Breakfast Nook open to the Dining room, and Great room creating a big open concept,.
Living Room is huge, with access to the one car garage, window with top-down/bottom cordless shade that let thru natural light. Beautiful wood looking laminate throughout the entire second floor. Huge Master Overlooks Lake as well * Window in master also is upgraded with cordless shade, large walking closet and large bathroom that includes large linen closet. Bedrooms and guest tub/shower combination on second floor, * Den is Fully Loaded w/ Huge Entertainment Center & Computer Desk (Perfect Office!) laundry closet on second floor upgraded it with a laundry sink. Condo shows beautiful and has been meticulously maintained. Minutes to I-75, Publix is nearby, and Panera next door. Evies provides food and miniature golf fun as you car gets detailed next door. At the fat end of Bee Ridge, is Siesta Key Drive which can whisk you away to a state of deep relaxation, voted #1 in the US by many travel magazines in the past shopping. Uffer park near by, and much more.!
Location
State FL
County Sarasota
Community Stoneridge Ph 1 2 3 7 8 9
Zoning RSF2
Rooms
Other Rooms Den/Library/Office
Interior
Interior Features Ceiling Fans(s), Eat-in Kitchen, Kitchen/Family Room Combo, Living Room/Dining Room Combo, Open Floorplan, Solid Surface Counters, Solid Wood Cabinets, Split Bedroom, Walk-In Closet(s), Window Treatments
Heating Central, Electric
Cooling Central Air
Flooring Carpet, Ceramic Tile, Vinyl
Furnishings Unfurnished
Fireplace false
Appliance Convection Oven, Dishwasher, Disposal, Dryer, Electric Water Heater, Microwave, Refrigerator, Washer
Laundry Laundry Closet, Upper Level
Exterior
Exterior Feature Irrigation System
Parking Features Driveway
Garage Spaces 1.0
Community Features Buyer Approval Required, Deed Restrictions, Gated
Utilities Available Cable Available, Electricity Available, Public, Street Lights, Water Available
Amenities Available Gated
Waterfront Description Pond
View Y/N 1
View Water
Roof Type Shingle
Attached Garage true
Garage true
Private Pool No
Building
Entry Level Two
Foundation Slab
Lot Size Range Non-Applicable
Sewer Public Sewer
Water Public
Structure Type Block,Stucco
New Construction false
Construction Status Appraisal,Financing,Inspections
Schools
Elementary Schools Ashton Elementary
Middle Schools Sarasota Middle
High Schools Sarasota High
Others
Pets Allowed Yes
HOA Fee Include Escrow Reserves Fund,Maintenance Structure,Maintenance Grounds,Maintenance,Security
Senior Community No
Pet Size Large (61-100 Lbs.)
Ownership Fee Simple
Monthly Total Fees $236
Membership Fee Required Required
Num of Pet 2
Special Listing Condition None
Read Less Info
Want to know what your home might be worth? Contact us for a FREE valuation!

Our team is ready to help you sell your home for the highest possible price ASAP

© 2024 My Florida Regional MLS DBA Stellar MLS. All Rights Reserved.
Bought with CANDY SWICK & COMPANY






