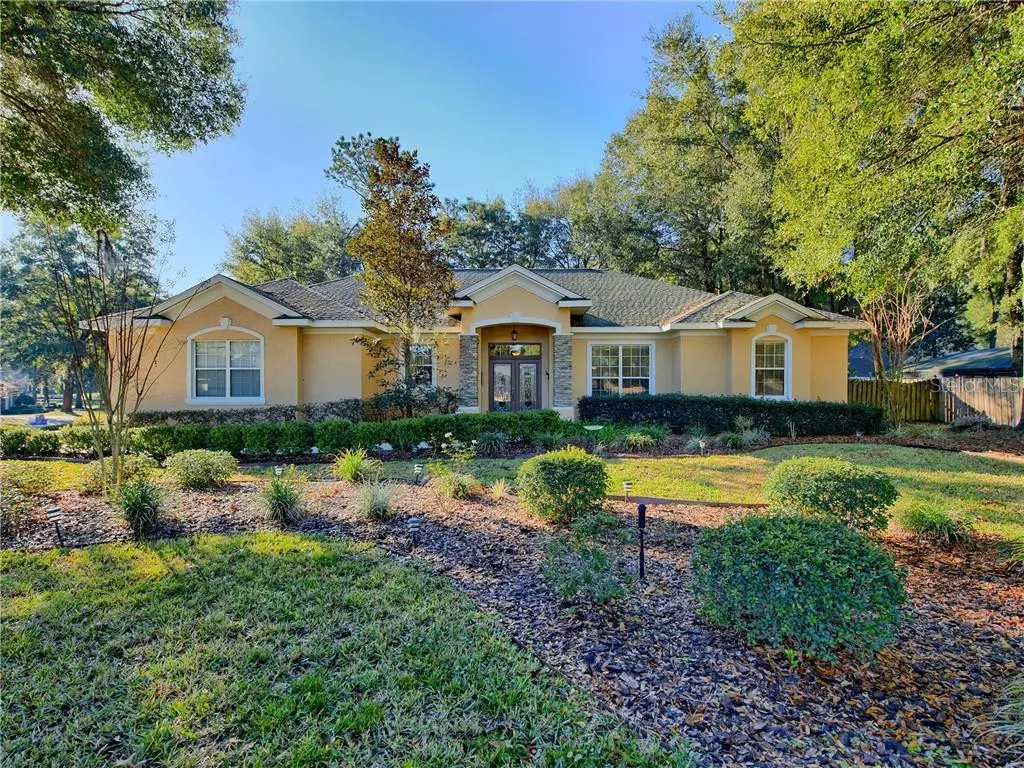$375,000
$389,000
3.6%For more information regarding the value of a property, please contact us for a free consultation.
3 Beds
2 Baths
2,236 SqFt
SOLD DATE : 03/26/2021
Key Details
Sold Price $375,000
Property Type Single Family Home
Sub Type Single Family Residence
Listing Status Sold
Purchase Type For Sale
Square Footage 2,236 sqft
Price per Sqft $167
Subdivision Dalton Woods Add 01
MLS Listing ID OM614205
Sold Date 03/26/21
Bedrooms 3
Full Baths 2
Construction Status No Contingency
HOA Fees $19
HOA Y/N Yes
Year Built 2007
Annual Tax Amount $3,588
Lot Size 0.520 Acres
Acres 0.52
Lot Dimensions 128x177
Property Description
Welcome to the highly desirable "Dalton Woods" subdivision and this beautiful 3 bedroom, 2 bath with an oversized 2 car garage home in SE Ocala. This community offers a playground and access to the greenway trails while this home has some amazing features. Open kitchen to family room with a stone wood burning fireplace. Crown molding in main living areas, 10ft. ceiling throughout, gourmet kitchen with maple wood cabinets and a propane cooktop. The kitchen also has granite countertops with an oversized island 7 x 4.5 not only adds to the beauty of the kitchen but serves as additional room for storage. Off the dinning area the french doors open to a covered porch with views of your landscaped yard, with pergola and hot tub. Spacious master bedroom and master bathroom with walk in closets and garden tub. The outside storage shed that matches the home, currently a storage area, but wow this could be such a fun play house, art studio, office or she shed. Let your imagination go! Close to shopping, restaurants, schools and hospital. This home has so much to offer, come see it today!
Location
State FL
County Marion
Community Dalton Woods Add 01
Zoning R1
Interior
Interior Features Ceiling Fans(s), Crown Molding, Eat-in Kitchen, High Ceilings, Kitchen/Family Room Combo, Living Room/Dining Room Combo, Sauna, Solid Wood Cabinets, Split Bedroom, Walk-In Closet(s)
Heating Central, Electric
Cooling Central Air
Flooring Carpet, Tile, Wood
Fireplaces Type Wood Burning
Furnishings Unfurnished
Fireplace true
Appliance Built-In Oven, Cooktop, Dishwasher, Disposal, Electric Water Heater, Microwave, Refrigerator
Laundry Inside, Laundry Room
Exterior
Exterior Feature Fence, French Doors, Irrigation System, Sauna, Storage
Parking Features Circular Driveway
Garage Spaces 2.0
Fence Wood
Community Features Deed Restrictions, Playground
Utilities Available Cable Available, Electricity Connected, Propane, Underground Utilities, Water Connected
Roof Type Shingle
Porch Covered, Rear Porch
Attached Garage true
Garage true
Private Pool No
Building
Lot Description Corner Lot, Paved
Story 1
Entry Level One
Foundation Slab
Lot Size Range 1/2 to less than 1
Builder Name TL Carlson
Sewer Septic Tank
Water Public
Structure Type Block,Concrete,Stone,Stucco
New Construction false
Construction Status No Contingency
Schools
Elementary Schools Legacy Elementary School
Middle Schools Osceola Middle School
High Schools Forest High School
Others
Pets Allowed Yes
HOA Fee Include Maintenance Grounds
Senior Community No
Ownership Fee Simple
Monthly Total Fees $39
Acceptable Financing Cash, Conventional, FHA, VA Loan
Membership Fee Required Required
Listing Terms Cash, Conventional, FHA, VA Loan
Special Listing Condition None
Read Less Info
Want to know what your home might be worth? Contact us for a FREE valuation!

Our team is ready to help you sell your home for the highest possible price ASAP

© 2024 My Florida Regional MLS DBA Stellar MLS. All Rights Reserved.
Bought with MAGNOLIA HOMESTEAD REALTY, LLC






