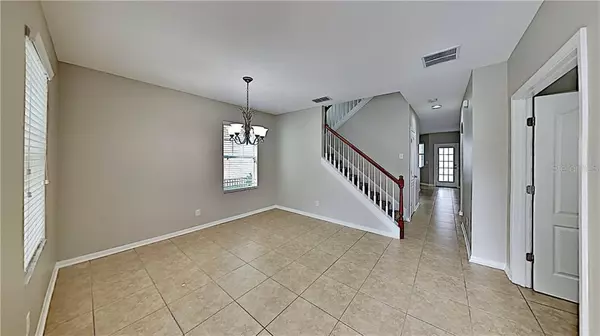$380,000
$389,900
2.5%For more information regarding the value of a property, please contact us for a free consultation.
4 Beds
4 Baths
2,544 SqFt
SOLD DATE : 03/04/2021
Key Details
Sold Price $380,000
Property Type Single Family Home
Sub Type Single Family Residence
Listing Status Sold
Purchase Type For Sale
Square Footage 2,544 sqft
Price per Sqft $149
Subdivision Fishhawk Ranch Towncenter Phas
MLS Listing ID T3284980
Sold Date 03/04/21
Bedrooms 4
Full Baths 3
Half Baths 1
Construction Status Appraisal,Financing,Inspections
HOA Fees $6/ann
HOA Y/N Yes
Year Built 2011
Annual Tax Amount $5,239
Lot Size 4,791 Sqft
Acres 0.11
Property Description
Vacant, refreshed and move-in ready! Come check out this Neo-traditional home that has a separate garage apartment. The main home features 3 bedrooms AND an office, while the apartment has a full kitchen, bathroom, bedroom and walk in closet with its own entrance. So many options… use for a boomerang kid, in-laws, work from home privacy or maybe a workout studio! Inside, the home is refreshed with new paint, new carpet in the bedrooms and has tile in remainder of the areas. The kitchen with granite and stainless steel appliances is open to the family room, nook, and large screened and covered patio. Upstairs the generously sized master has double sinks, a separate shower and tub, an enclosed water closet, and a large walk-in closet. Sought after location in the Garden District of Fishhawk Ranch with green space across the street and is walking distance to Park Square, Fishhawk Creek Elementary, Aquatic Center Pool and Clubhouse! Residents enjoy resort style world-class amenities, including Park Square shops, four pools, giant water slide, three fitness centers, tennis, dog park, skate park, Top rated schools, 100 Acre Sports Complex and 25 miles of nature trails. This unique home will not last long, come take a look today!
Location
State FL
County Hillsborough
Community Fishhawk Ranch Towncenter Phas
Zoning PD
Interior
Interior Features Other
Heating Electric, Natural Gas
Cooling Central Air
Flooring Carpet, Tile
Fireplace false
Appliance Dishwasher, Microwave, Range
Exterior
Exterior Feature Other
Garage Spaces 2.0
Utilities Available BB/HS Internet Available, Electricity Connected
Roof Type Shingle
Attached Garage true
Garage true
Private Pool No
Building
Entry Level Two
Foundation Slab
Lot Size Range 0 to less than 1/4
Sewer Public Sewer
Water Public
Structure Type Block,Stucco
New Construction false
Construction Status Appraisal,Financing,Inspections
Others
Pets Allowed Yes
Senior Community No
Ownership Fee Simple
Monthly Total Fees $6
Acceptable Financing Cash, Conventional, VA Loan
Membership Fee Required Required
Listing Terms Cash, Conventional, VA Loan
Special Listing Condition None
Read Less Info
Want to know what your home might be worth? Contact us for a FREE valuation!

Our team is ready to help you sell your home for the highest possible price ASAP

© 2024 My Florida Regional MLS DBA Stellar MLS. All Rights Reserved.
Bought with EATON REALTY,LLC






