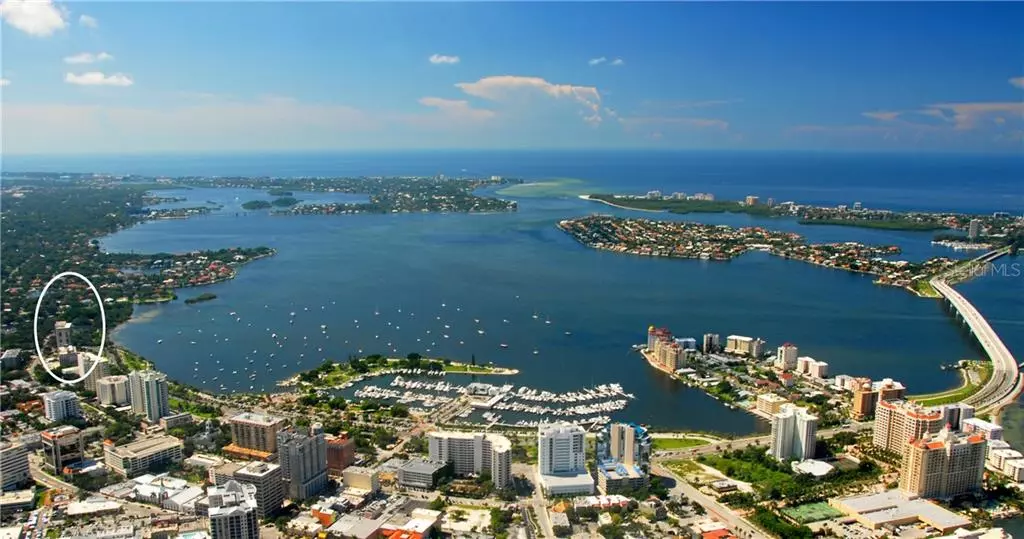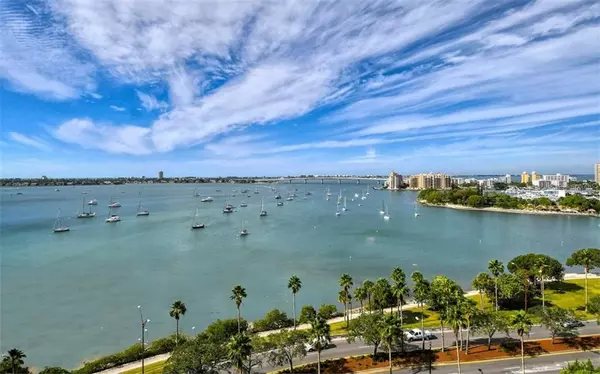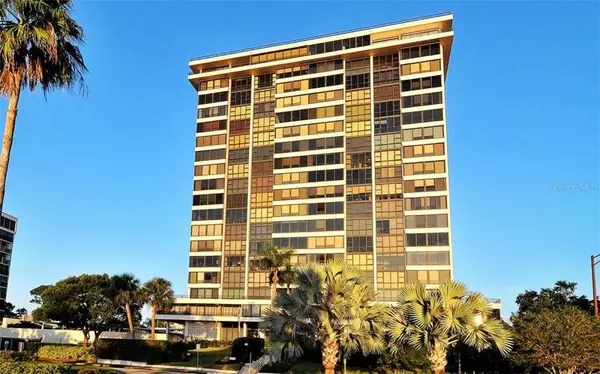$805,000
$829,000
2.9%For more information regarding the value of a property, please contact us for a free consultation.
2 Beds
2 Baths
1,403 SqFt
SOLD DATE : 02/16/2021
Key Details
Sold Price $805,000
Property Type Condo
Sub Type Condominium
Listing Status Sold
Purchase Type For Sale
Square Footage 1,403 sqft
Price per Sqft $573
Subdivision Embassy House
MLS Listing ID A4485426
Sold Date 02/16/21
Bedrooms 2
Full Baths 2
Condo Fees $2,910
Construction Status Financing
HOA Y/N No
Year Built 1975
Annual Tax Amount $7,078
Lot Size 1.440 Acres
Acres 1.44
Property Description
Location! Location! Location! Be prepared to be HYPNOTIZED and MESMERIZED in this residence with 30 feet of walls of glass offering vistas of Sarasota Bay, Her Islands, and sunsets into the Gulf of Mexico. From the moment you exit your semi-private elevator and walk into this home on the 12th-floor, it will be instant enjoyment. This masterpiece this home has been completely remodeled to perfection. All new Stainless-Steel Samsung appliances, solid surface countertops, and exquisite light fixtures set off the chic and urban kitchen. Custom white cabinetry was designed to maximize storage in the kitchen. New bathrooms and new engineered hardwood flooring throughout are elegant. The redesigned master bedroom has a walk-in closet with a generous bathroom with a walk-in shower. Enjoy downtown living at its finest! This residence, located on one of the most highly sought-after streets in the downtown area with two bedrooms and two bathrooms. By day, sip coffee, gazing out at the beautiful boats sitting in the bay. At night, enjoy dinner with the dazzling city lights dancing off the bay and enjoy epic panoramic views of SUNSETS into the Gulf of Mexico. Walking distance to restaurants and shopping. Enjoy a dip in the pool, the social room, and the fitness room. Assigned parking space and two pets (cats) welcome.
Location
State FL
County Sarasota
Community Embassy House
Zoning DTB
Rooms
Other Rooms Great Room, Inside Utility, Storage Rooms
Interior
Interior Features Built-in Features, Ceiling Fans(s), Dry Bar, Elevator, Kitchen/Family Room Combo, Open Floorplan, Solid Surface Counters, Stone Counters, Thermostat, Walk-In Closet(s), Window Treatments
Heating Central, Electric
Cooling Central Air
Flooring Hardwood, Tile
Furnishings Unfurnished
Fireplace false
Appliance Built-In Oven, Dishwasher, Disposal, Dryer, Electric Water Heater, Microwave, Range, Range Hood, Refrigerator, Washer
Laundry Corridor Access
Exterior
Exterior Feature Other, Shade Shutter(s), Sliding Doors
Parking Features Assigned, Covered
Pool Gunite, Heated, In Ground, Lighting
Community Features Buyer Approval Required, Deed Restrictions, Fitness Center, Irrigation-Reclaimed Water, Pool, Waterfront
Utilities Available Cable Connected, Electricity Connected, Public, Sewer Connected, Sprinkler Well, Street Lights, Water Connected
Amenities Available Elevator(s), Fitness Center, Laundry, Lobby Key Required, Pool, Recreation Facilities, Security
View Y/N 1
Water Access 1
Water Access Desc Bay/Harbor,Gulf/Ocean,Intracoastal Waterway
View City, Water
Roof Type Concrete
Attached Garage false
Garage false
Private Pool No
Building
Story 18
Entry Level One
Foundation Slab
Lot Size Range 1 to less than 2
Sewer Public Sewer
Water Public
Architectural Style Contemporary, Custom
Structure Type Block,Concrete,Stucco
New Construction false
Construction Status Financing
Schools
Elementary Schools Southside Elementary
Middle Schools Booker Middle
High Schools Sarasota High
Others
Pets Allowed Yes
HOA Fee Include Cable TV,Common Area Taxes,Pool,Escrow Reserves Fund,Fidelity Bond,Insurance,Maintenance Grounds,Management,Pest Control,Pool,Recreational Facilities,Security,Sewer,Trash,Water
Senior Community No
Pet Size Very Small (Under 15 Lbs.)
Ownership Condominium
Monthly Total Fees $970
Acceptable Financing Cash, Conventional
Membership Fee Required None
Listing Terms Cash, Conventional
Num of Pet 2
Special Listing Condition None
Read Less Info
Want to know what your home might be worth? Contact us for a FREE valuation!

Our team is ready to help you sell your home for the highest possible price ASAP

© 2024 My Florida Regional MLS DBA Stellar MLS. All Rights Reserved.
Bought with LIVING VOGUE LLC






