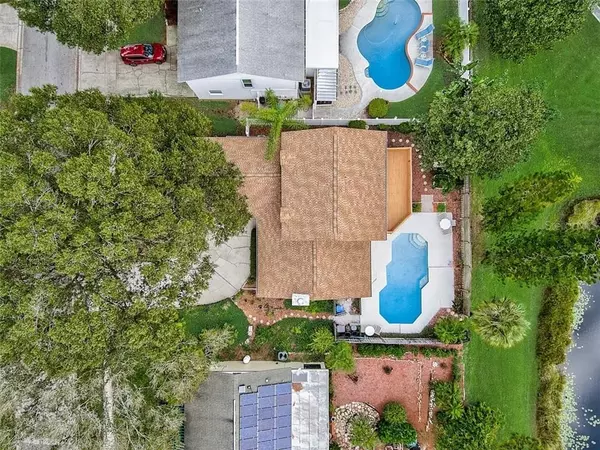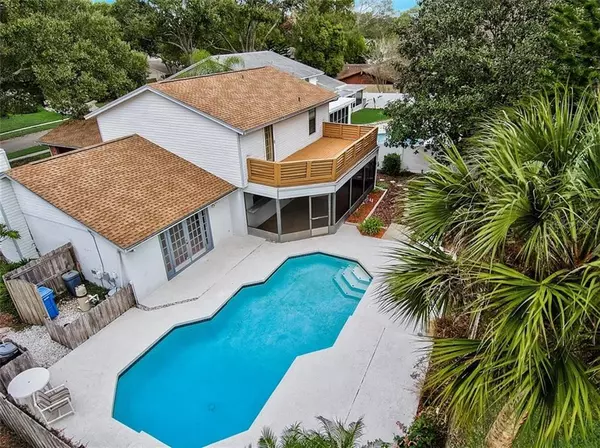$360,000
$364,900
1.3%For more information regarding the value of a property, please contact us for a free consultation.
4 Beds
4 Baths
2,523 SqFt
SOLD DATE : 04/22/2021
Key Details
Sold Price $360,000
Property Type Single Family Home
Sub Type Single Family Residence
Listing Status Sold
Purchase Type For Sale
Square Footage 2,523 sqft
Price per Sqft $142
Subdivision Northdale Sec A Unit 2
MLS Listing ID T3279163
Sold Date 04/22/21
Bedrooms 4
Full Baths 2
Half Baths 2
Construction Status Appraisal,Financing
HOA Y/N No
Year Built 1979
Annual Tax Amount $2,594
Lot Size 8,712 Sqft
Acres 0.2
Lot Dimensions 73x120
Property Description
**WONDERFUL WATER VIEWS AWAIT** With a NEWER ROOF (3 years old), NEWER HVAC (3 years old), and NEW WATER HEATER (2021), this lovingly maintained property is waiting for you to put your finishing touches on it! Tucked away in a quiet Northdale neighborhood, curb appeal abounds with mature landscaping and stately oak trees welcoming you home! The large backyard is fully fenced and features a screened porch along with a large in-ground pool and pool deck. Step outside the back gate and you’ll find a large pond which can also be seen from many areas throughout the property and from inside the home. As you enter, you’ll be greeted by an abundance of natural light and charmed by the cascading staircase that greets you. The floor plan starts with a well-sized formal living and dining room combination highlighted by large windows, a wood-burning fireplace, and french doors providing picturesque views of the pool and pond. The kitchen is truly the heart of this home and flows into the family room, providing a nice blend of open concept living. Large sliders in the family room take you into the screened patio (screens replaced in 2020), a perfect spot for your morning cup of coffee or evening cocktails! The first floor master bedroom is truly fit for king and queen and features a walk-in closet, private ensuite with an updated walk-in shower (2016 with a lifetime guarantee), and dual vanities. A guest half bathroom and laundry room with access to the two car garage complete the first floor. Take a trip upstairs and you’ll find a large bonus area perfect for a secondary living space or an office/home-schooling area. The first guest bedroom features access to a large second floor deck (New floors and rails installed in 2020) that provides wonderful water views. The second guest bedroom features private access to the jack-and-jill style hall bathroom. A nicely sized third bedroom finishes off this smartly designed interior floor plan. Plenty of storage is available via three attics that have been finished with flooring and accessed via pull-down stairs. Conveniently located with many shopping and dining options just minutes away. An opportunity like this only knocks once in today's market so don’t wait…schedule your appointment today!
Location
State FL
County Hillsborough
Community Northdale Sec A Unit 2
Zoning PD
Rooms
Other Rooms Attic, Family Room, Formal Dining Room Separate, Formal Living Room Separate, Inside Utility, Loft
Interior
Interior Features Ceiling Fans(s), Eat-in Kitchen, Kitchen/Family Room Combo, Thermostat, Walk-In Closet(s), Window Treatments
Heating Central, Exhaust Fan
Cooling Central Air
Flooring Carpet, Tile
Fireplace true
Appliance Dishwasher, Dryer, Range, Refrigerator, Washer
Exterior
Exterior Feature Fence, French Doors, Irrigation System, Lighting, Rain Barrel/Cistern(s), Rain Gutters, Sidewalk, Sliding Doors, Sprinkler Metered
Parking Features Driveway, Garage Faces Side
Garage Spaces 2.0
Pool In Ground
Utilities Available BB/HS Internet Available, Cable Available, Electricity Connected, Fiber Optics
View Y/N 1
Roof Type Shingle
Porch Deck, Patio, Screened
Attached Garage true
Garage true
Private Pool Yes
Building
Lot Description Conservation Area, In County, Level, Sidewalk, Paved
Story 2
Entry Level Two
Foundation Slab
Lot Size Range 0 to less than 1/4
Sewer Private Sewer
Water Public
Structure Type Brick,Vinyl Siding
New Construction false
Construction Status Appraisal,Financing
Schools
Elementary Schools Claywell-Hb
Middle Schools Hill-Hb
High Schools Gaither-Hb
Others
Senior Community No
Ownership Fee Simple
Acceptable Financing Cash, Conventional, FHA, VA Loan
Listing Terms Cash, Conventional, FHA, VA Loan
Special Listing Condition None
Read Less Info
Want to know what your home might be worth? Contact us for a FREE valuation!

Our team is ready to help you sell your home for the highest possible price ASAP

© 2024 My Florida Regional MLS DBA Stellar MLS. All Rights Reserved.
Bought with RE/MAX CHAMPIONS






