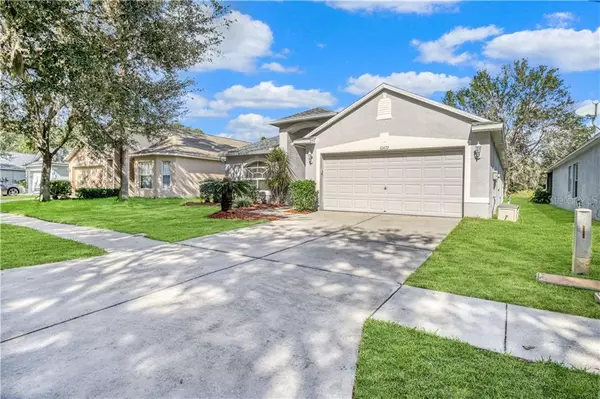$253,000
$249,999
1.2%For more information regarding the value of a property, please contact us for a free consultation.
3 Beds
2 Baths
1,620 SqFt
SOLD DATE : 12/31/2020
Key Details
Sold Price $253,000
Property Type Single Family Home
Sub Type Single Family Residence
Listing Status Sold
Purchase Type For Sale
Square Footage 1,620 sqft
Price per Sqft $156
Subdivision Heritage Isles Ph 3D
MLS Listing ID T3277510
Sold Date 12/31/20
Bedrooms 3
Full Baths 2
Construction Status Financing,Inspections
HOA Fees $3/ann
HOA Y/N Yes
Year Built 2004
Annual Tax Amount $3,939
Lot Size 5,662 Sqft
Acres 0.13
Property Description
PICTURE PERFECT 3 bedroom, 2 bathroom home with private conservation views, in the heart of New Tampa ! Enjoy an open, split bedroom Savoy floor plan with separate dining room, decorative niches, and a master suite that features a spacious walk-in closet, soaking tub, separate shower, and dual vanities. Unwind at the end of a long day on your cozy screened in lanai overlooking the peaceful conservation and beautiful wildlife. We've witnessed deer from time to time! Delight in all the amenities at Heritage Isles Golf & Country Club's 11,000 square foot clubhouse including a championship designed golf course, Olympic-size swimming pool w/water slide, fitness center, tennis courts, volleyball, basketball, playground, and more! Tastefully updated with brand NEW roof, no carpet, granite counters, gutters, the list goes on. This property would be ideal for the first time homebuyer or the perfect escape vacation home. A great location just minutes from shops and restaurants, schools, entertainment, and Commuter Routes. See this one today! Be sure to check out the 3-D Tour to preview from the comforts of home!
Location
State FL
County Hillsborough
Community Heritage Isles Ph 3D
Zoning PD-A
Interior
Interior Features Eat-in Kitchen, Open Floorplan
Heating Central
Cooling Central Air
Flooring Ceramic Tile
Fireplace false
Appliance Dishwasher, Dryer, Microwave, Range, Refrigerator, Washer
Exterior
Exterior Feature Sidewalk
Garage Spaces 2.0
Community Features Deed Restrictions, Pool
Utilities Available Cable Connected, Sewer Connected, Street Lights
View Trees/Woods
Roof Type Shingle
Porch Front Porch, Rear Porch, Screened
Attached Garage true
Garage true
Private Pool No
Building
Lot Description Conservation Area, Sidewalk
Entry Level One
Foundation Slab
Lot Size Range 0 to less than 1/4
Sewer Public Sewer
Water Public
Architectural Style Contemporary
Structure Type Block,Stucco
New Construction false
Construction Status Financing,Inspections
Schools
Elementary Schools Heritage-Hb
Middle Schools Benito-Hb
High Schools Wharton-Hb
Others
Pets Allowed Yes
HOA Fee Include Pool
Senior Community No
Ownership Fee Simple
Monthly Total Fees $3
Acceptable Financing Cash, Conventional, FHA, VA Loan
Membership Fee Required Required
Listing Terms Cash, Conventional, FHA, VA Loan
Num of Pet 2
Special Listing Condition None
Read Less Info
Want to know what your home might be worth? Contact us for a FREE valuation!

Our team is ready to help you sell your home for the highest possible price ASAP

© 2025 My Florida Regional MLS DBA Stellar MLS. All Rights Reserved.
Bought with THE BASEL HOUSE






