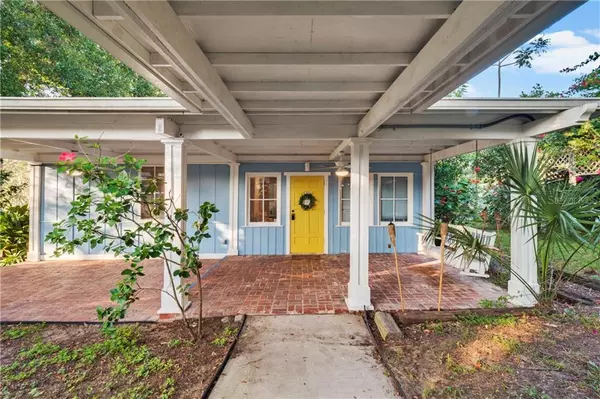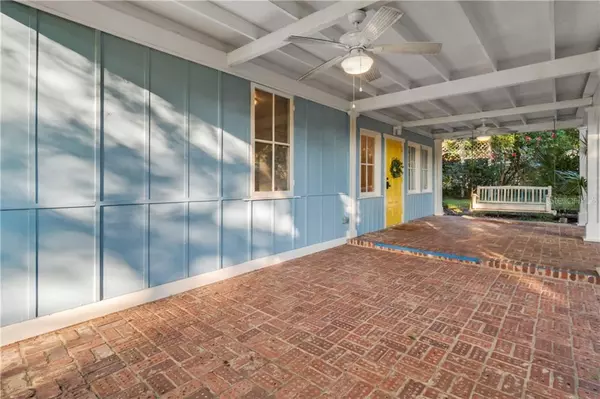$299,000
$299,000
For more information regarding the value of a property, please contact us for a free consultation.
4 Beds
2 Baths
2,150 SqFt
SOLD DATE : 12/23/2020
Key Details
Sold Price $299,000
Property Type Single Family Home
Sub Type Single Family Residence
Listing Status Sold
Purchase Type For Sale
Square Footage 2,150 sqft
Price per Sqft $139
Subdivision Davenport
MLS Listing ID O5905829
Sold Date 12/23/20
Bedrooms 4
Full Baths 2
Construction Status Inspections
HOA Y/N No
Year Built 1918
Annual Tax Amount $4,058
Lot Size 0.620 Acres
Acres 0.62
Property Description
Look no further! Your Home Sweet Home is here! Enjoy a piece of history built in 1918 and lived in by Peter Jordan who is the Blacksmith who built this home for his family. The 2 story barn was his actual work space with a potting shed, hay loft, and an original outhouse! (Don't worry the privvy was filled in years ago!) Come inside to see the modern kitchen with granite countertops, an eat in kitchen dining area with a view of the luscious landscaped yard. The kitchen boasts professional style refrigeration with Frigidaire's Gallery Collection "all-refrigerator" and "all-freezer" side by side units, offering 64" (that's 36 cu. ft) of cooling and freezing capacity! Built in ice maker included in the freezer. The dishwasher has a stainless steel drum along with the Stainless Steel range and microwave. And Whats that behind the magic curtain? Your very own LG washer and dryer which convey. The Family room is great for gatherings and taking in the evening sunset view over Lake Play just across the street. The fireplace has an electric heater that gives a glowing fire ambiance on cold nights. The Master Bedroom is on the first floor with a walk in dressing closet and office/flex space attached, could also be used as a nursery. Step inside the mid century bathroom and let yourself go back in time with the boomerang pink countertop and tile throughout. Upstairs you'll find 3 additional bedrooms with walk in closets and a big bright bathroom with a soaking tub. Enjoy swinging on your swing on the brick patio while sipping your lemonade while watching the sunset views. The property boasts several fruit trees including avocado. Improvements: Electrical: rewiring and routing in to the barn in 2018 for $20,000+ | Plumbing: replaced the original galvanized supply lines in August 2020 for $5,000+ | HVAC: Installed upstairs in 2018 / Replaced downstairs in March 2020. $15,000+ | Painted interior in 2018 | Easy to show! Vacant! This historical home is move in ready with optional furnishings to choose from and Note this home is 102 years pre loved with only 4 families that have lived in it. Each family has lovingly kept this home up to date. This home is ready for you to enjoy! 25-35 minutes to Disney/Universal; Convenient Shopping nearby; Fire and Police Departments are close by and this home is on the same power grid. Start making your magical memories in this Charming Cottage by the Lake which is part of the Davenport Historic District.
View Website: https://www.cbhometour.com/15-W-Lemon-Street-Davenport-FL-33837/index.html
Location
State FL
County Polk
Community Davenport
Zoning R-1A
Interior
Interior Features Ceiling Fans(s), Crown Molding, Eat-in Kitchen, Stone Counters, Walk-In Closet(s)
Heating Central
Cooling Central Air
Flooring Ceramic Tile, Wood
Fireplaces Type Decorative
Furnishings Negotiable
Fireplace true
Appliance Dishwasher, Disposal, Dryer, Freezer, Microwave, Range, Refrigerator, Tankless Water Heater, Washer
Laundry Inside
Exterior
Exterior Feature Other
Utilities Available BB/HS Internet Available, Public
View Y/N 1
Water Access 1
Water Access Desc Lake
View Water
Roof Type Shingle
Porch Covered, Front Porch, Rear Porch
Garage false
Private Pool No
Building
Lot Description Corner Lot
Entry Level Two
Foundation Crawlspace, Slab
Lot Size Range 1/2 to less than 1
Sewer Septic Tank
Water Public
Architectural Style Bungalow
Structure Type Wood Frame,Wood Siding
New Construction false
Construction Status Inspections
Schools
Elementary Schools Davenport Elem
Middle Schools Shelley S. Boone Middle
High Schools Ridge Community Senior High
Others
Pets Allowed Yes
Senior Community No
Ownership Fee Simple
Acceptable Financing Cash, Conventional
Listing Terms Cash, Conventional
Special Listing Condition None
Read Less Info
Want to know what your home might be worth? Contact us for a FREE valuation!

Our team is ready to help you sell your home for the highest possible price ASAP

© 2024 My Florida Regional MLS DBA Stellar MLS. All Rights Reserved.
Bought with JC PENNY REALTY LLC






