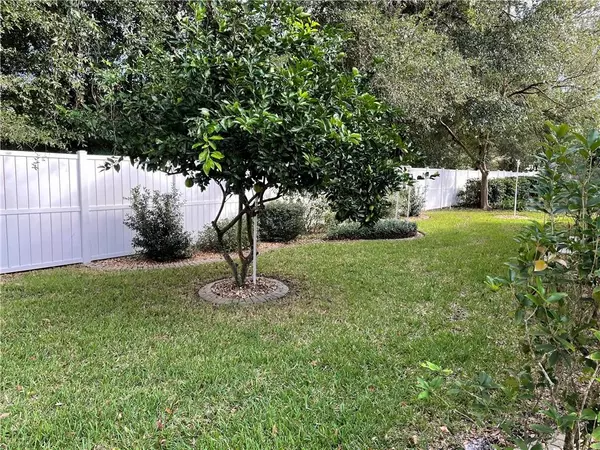$272,500
$279,000
2.3%For more information regarding the value of a property, please contact us for a free consultation.
3 Beds
2 Baths
2,468 SqFt
SOLD DATE : 03/11/2021
Key Details
Sold Price $272,500
Property Type Single Family Home
Sub Type Single Family Residence
Listing Status Sold
Purchase Type For Sale
Square Footage 2,468 sqft
Price per Sqft $110
Subdivision Oak Run Eagles Point
MLS Listing ID OM611284
Sold Date 03/11/21
Bedrooms 3
Full Baths 2
HOA Fees $155/mo
HOA Y/N Yes
Year Built 2006
Annual Tax Amount $2,301
Lot Size 7,405 Sqft
Acres 0.17
Lot Dimensions 70x104
Property Description
UPGRADES, UPGRADES, UPGRADES!!! Here is your chance to own the ever popular Monaco Model located in the desirable Eagles Point Neighborhood in Oak Run. This Monaco was custom built for optimal usage of living space and the home is loaded with upgrades and extras. A Master Suite with an attached office, The office has custom cabinetry with book cases and display areas. An extra large Lanai with heat and air that is great for relaxing or entertaining. The lanai has Hunter Douglas blinds and custom widow treatments, the bar has a mini fridge less than one year old. A Kitchen with custom cabinets and granite countertops and a cooking island. Kitchen counters are raised to hide appliances from the rest of the main room while maintaining the open floor plan look. The display cabinets were custom made to fit the divider between the kitchen and the main room and all cabinets are lit for display of collectables. This home also has an extra large Kitchen Nook and additional space was added to the Laundry Room. Full wall unit in the main room is custom made with cherry wood fonts. The fire place is electric and the surround is marble. California Closets were custom installed in all bedroom closets. Pocket doors in the bathroom, office and utility room. Ceiling fans and chandeliers are all very high grade with the dining room chandelier made by Lenox. Major lights are all on dimmers for enhanced lighting. All house lights are LED. The carriage lights and the rear porch light are on dusk to dawn sensors. The front door and front window are custom stained glass. The front entranceway floor is marble with a custom medallion in the center. The master bath has a marble jetted tub installed and the floor was replaced with ceramic tile with a custom design in the middle. A/C is three years old. It has a two speed compressor with a variable speed fan inside. It is extremely quiet while heating or cooling. The unit has a 10 year warranty and is under maintenance contract with Quality Air Specialists. The entire unit can be monitored remotely with an application, so temperature can be adjusted from anywhere. The house has a multi stage water filter and water softener. Front storm door has security glass and a high security locking mechanism. The alarm system is connected to all door and motion sensors and all fire alarms. It is monitored by SAFE Alarms in Ocala. It can be remotely controlled by an app on a cell phone. New low maintenance landscaping done in 2019. The sprinkler system is maintained by a plumbing company. This home is tastefully decorated and truly a must see.
Oak Run is an active 55+ community and has something for everyone. There is a golf course that can be seen from the front porch. Walk, bicycle, or cruise on your golf cart throughout the community enjoying the winding roads, mature trees and street lighting providing for that old-fashioned neighborhood feel. There are many social clubs, community events, the golf course, a clubhouse with restaurant, two fitness centers, indoor and outdoor pools (two of them heated), tennis and pickle ball courts. A secure gated community with three entrances and so much more!
Location
State FL
County Marion
Community Oak Run Eagles Point
Zoning PUD
Rooms
Other Rooms Breakfast Room Separate, Den/Library/Office, Florida Room, Formal Dining Room Separate, Formal Living Room Separate, Inside Utility
Interior
Interior Features Attic Fan, Cathedral Ceiling(s), Ceiling Fans(s), Coffered Ceiling(s), Crown Molding, Dry Bar, High Ceilings, Open Floorplan, Skylight(s), Solid Wood Cabinets, Split Bedroom, Stone Counters, Thermostat, Tray Ceiling(s), Vaulted Ceiling(s), Walk-In Closet(s), Window Treatments
Heating Central, Electric, Heat Pump
Cooling Central Air, Humidity Control
Flooring Carpet, Hardwood, Marble, Tile
Fireplaces Type Decorative, Electric, Free Standing, Living Room, Other
Furnishings Negotiable
Fireplace true
Appliance Bar Fridge, Disposal, Dryer, Electric Water Heater, Freezer, Microwave, Range, Refrigerator, Washer, Water Filtration System, Water Purifier, Water Softener
Laundry Inside, Laundry Room
Exterior
Exterior Feature Irrigation System, Lighting, Rain Gutters, Sidewalk
Parking Features Garage Door Opener, Workshop in Garage
Garage Spaces 2.0
Community Features Deed Restrictions, Fitness Center, Gated, Golf Carts OK, Golf, Park, Pool, Tennis Courts
Utilities Available Cable Available, Cable Connected, Public, Sewer Available, Sewer Connected, Underground Utilities, Water Available
Amenities Available Basketball Court, Cable TV, Clubhouse, Fence Restrictions, Fitness Center, Gated, Golf Course, Park, Security, Shuffleboard Court, Spa/Hot Tub, Storage, Tennis Court(s), Wheelchair Access
View Golf Course
Roof Type Shingle
Porch Covered, Front Porch, Patio
Attached Garage true
Garage true
Private Pool No
Building
Lot Description In County, Level, Near Golf Course, Paved, Private
Story 1
Entry Level One
Foundation Slab
Lot Size Range 0 to less than 1/4
Sewer Public Sewer
Water Public
Architectural Style Florida, Traditional
Structure Type Block,Stucco
New Construction false
Others
Pets Allowed Number Limit, Yes
HOA Fee Include Cable TV,Pool,Maintenance Grounds,Security,Trash
Senior Community Yes
Ownership Fee Simple
Monthly Total Fees $155
Acceptable Financing Cash, Conventional
Membership Fee Required Required
Listing Terms Cash, Conventional
Num of Pet 2
Special Listing Condition None
Read Less Info
Want to know what your home might be worth? Contact us for a FREE valuation!

Our team is ready to help you sell your home for the highest possible price ASAP

© 2025 My Florida Regional MLS DBA Stellar MLS. All Rights Reserved.
Bought with RE/MAX PREMIER REALTY






