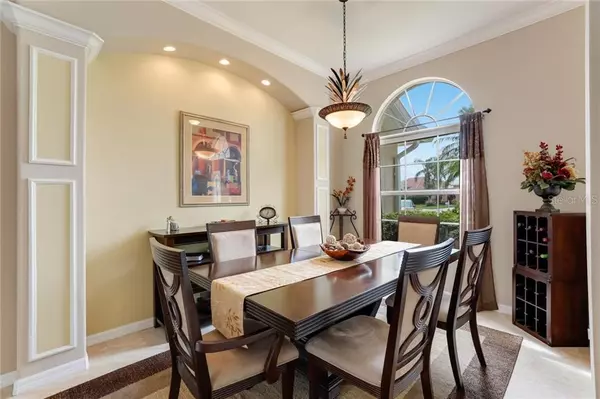$525,000
$545,000
3.7%For more information regarding the value of a property, please contact us for a free consultation.
4 Beds
3 Baths
2,281 SqFt
SOLD DATE : 10/30/2020
Key Details
Sold Price $525,000
Property Type Single Family Home
Sub Type Single Family Residence
Listing Status Sold
Purchase Type For Sale
Square Footage 2,281 sqft
Price per Sqft $230
Subdivision Stonebridge
MLS Listing ID A4480153
Sold Date 10/30/20
Bedrooms 4
Full Baths 3
Construction Status Inspections
HOA Fees $103/qua
HOA Y/N Yes
Year Built 2000
Annual Tax Amount $5,244
Lot Size 0.340 Acres
Acres 0.34
Property Description
Elegant and impeccably maintained, enjoy the serene setting of preserve and lake views of this premium Florida-style pool home. Positioned on a delightful cul-de-sac, the contemporary architectural design boasts quality features and upgrades to provide an enhanced way of life. The family room presents a floor-to-ceiling entertainment center and shares the stage with the dining room featuring an elegant built-in cabinet niche that is accentuated by elevated and soaring cathedral ceilings for a sense of presence. Natural light floods the dwelling via oversized windows, transom windows and sliding doors. The family chef will be impressed by the kitchen package including solid wood cabinetry, granite countertops and stainless-steel appliances. Offering the perfect blend of style, comfort and tranquility, dream the day away poolside as you lounge on the spacious screened lanai, drink in-hand. The natural lake and lush indigenous old growth preserve view are sensational and near impossible to find. Stonebridge is a popular active community for everyone – growing families or empty-nesters – located on Palmer Ranch. Highly recognized A+ rated school district (Riverview High School). A short distance to shopping, dining, hospitals, #1 rated Siesta Key Beach, Legacy Trail, community parks and commuting.
Location
State FL
County Sarasota
Community Stonebridge
Zoning RSF2
Rooms
Other Rooms Family Room, Formal Dining Room Separate, Formal Living Room Separate, Inside Utility
Interior
Interior Features Built-in Features, Ceiling Fans(s), Crown Molding, High Ceilings, Kitchen/Family Room Combo, Open Floorplan, Solid Wood Cabinets, Split Bedroom, Stone Counters, Vaulted Ceiling(s), Walk-In Closet(s)
Heating Central
Cooling Central Air
Flooring Tile, Wood
Furnishings Unfurnished
Fireplace false
Appliance Dishwasher, Disposal, Dryer, Electric Water Heater, Freezer, Microwave, Range, Refrigerator, Washer
Laundry Inside
Exterior
Exterior Feature Irrigation System, Rain Gutters, Sliding Doors
Parking Features Driveway, Garage Door Opener
Garage Spaces 3.0
Pool Deck, Gunite, Heated, In Ground
Community Features Deed Restrictions
Utilities Available Cable Available, Public, Sprinkler Well, Street Lights
Amenities Available Fence Restrictions, Pool
Waterfront Description Lake
View Y/N 1
View Trees/Woods, Water
Roof Type Tile
Porch Deck, Screened
Attached Garage true
Garage true
Private Pool Yes
Building
Lot Description Cul-De-Sac, In County, Paved
Story 1
Entry Level One
Foundation Slab
Lot Size Range 1/4 to less than 1/2
Sewer Public Sewer
Water Public
Architectural Style Mid-Century Modern
Structure Type Block,Stucco
New Construction false
Construction Status Inspections
Schools
Elementary Schools Ashton Elementary
Middle Schools Sarasota Middle
High Schools Riverview High
Others
Pets Allowed Yes
HOA Fee Include Pool,Escrow Reserves Fund
Senior Community No
Ownership Fee Simple
Monthly Total Fees $103
Acceptable Financing Cash, Conventional
Membership Fee Required Required
Listing Terms Cash, Conventional
Special Listing Condition None
Read Less Info
Want to know what your home might be worth? Contact us for a FREE valuation!

Our team is ready to help you sell your home for the highest possible price ASAP

© 2025 My Florida Regional MLS DBA Stellar MLS. All Rights Reserved.
Bought with RE/MAX ALLIANCE GROUP






