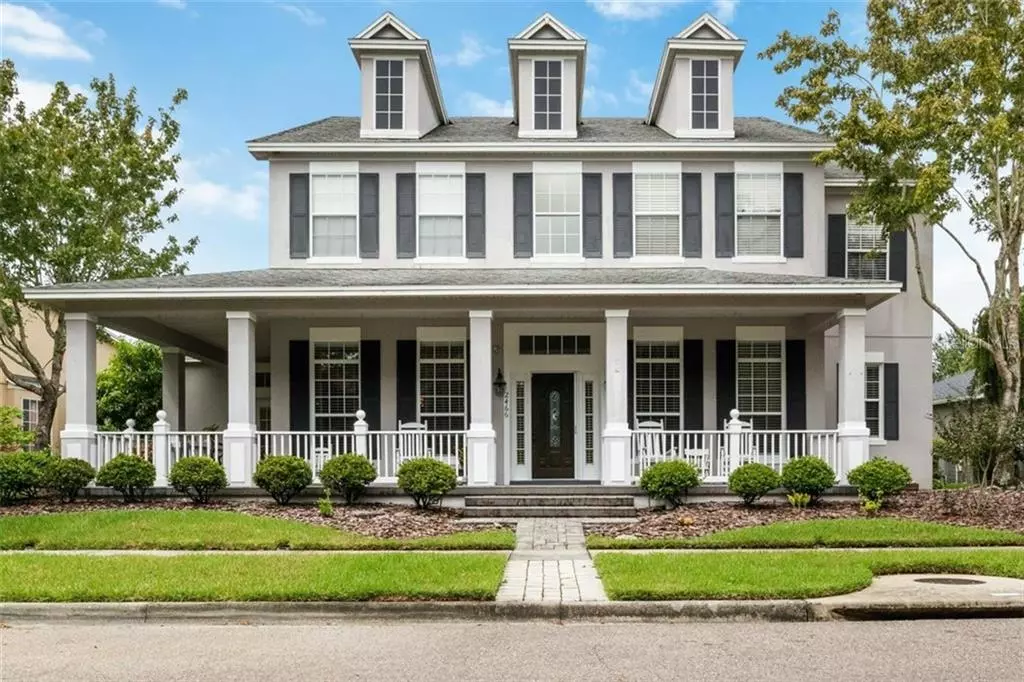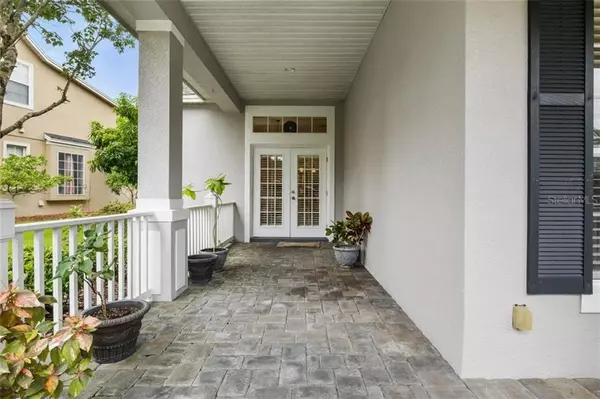$479,900
$479,900
For more information regarding the value of a property, please contact us for a free consultation.
4 Beds
4 Baths
3,222 SqFt
SOLD DATE : 11/16/2020
Key Details
Sold Price $479,900
Property Type Single Family Home
Sub Type Single Family Residence
Listing Status Sold
Purchase Type For Sale
Square Footage 3,222 sqft
Price per Sqft $148
Subdivision Avalon Park Village 05 51 58
MLS Listing ID O5895857
Sold Date 11/16/20
Bedrooms 4
Full Baths 3
Half Baths 1
Construction Status Appraisal,Financing,Inspections
HOA Fees $108/qua
HOA Y/N Yes
Year Built 2004
Annual Tax Amount $3,368
Lot Size 9,583 Sqft
Acres 0.22
Property Description
Fabulous David Weekly home with 1st floor Owner's Suite and 3-car garage on one of the most sought after streets in Avalon Park. The stunning wrap-around porch adds to the home's curb appeal and is the perfect place to enjoy the picturesque tree-lined street. Inside, you'll love the inviting floor plan and luxurious feel, from the grand staircase to the crown molding, soaring ceilings, and even a cozy fireplace. With a spacious family room, large kitchen, formal dining room, wrap-around front porch and sunroom, this home is MADE FOR ENTERTAINING. The kitchen features all new stainless steel appliances, including a built in oven and cooktop, as well as a large center island and plenty of cabinets and storage space. French doors separate the nearby Office/Den to provide privacy and even more functionality to the floorplan. The spacious 1st floor Owner's Suite includes a large walk-in-closet, dual vanities in the bathroom, and whirlpool bathtub. Upstairs, there's a HUGE BONUS ROOM which could be the perfect gameroom, playroom or home theatre. The 2nd bedroom features an en-suite bath for added convivence and privacy, while the 3rd and 4th bedrooms share a Jack-and-Jill bath. The home has numerous updates to give you peace-of-mind, including all NEW KITCHEN APPLIANCES (2019/2020) and NEW AC (2019) for the downstairs unit. The enclosed sunroom keeps this space cool in the summer and warm in the winter for enjoyment all year long, while the 3 CAR GARAGE is yet another plus. All in Avalon Park: a location that's hard to beat with TOP-RATED SCHOOLS, a Town Center with great shopping and restaurants as well as walking/bike trails, parks, baseball field, basketball courts, dog park, community pool, cabana and so much more. Only minutes to downtown, UCF and the Orlando airport with easy access to 408, 417 and 528. Schedule your showing today!
Location
State FL
County Orange
Community Avalon Park Village 05 51 58
Zoning P-D
Interior
Interior Features Ceiling Fans(s), Crown Molding, High Ceilings, Open Floorplan, Vaulted Ceiling(s), Walk-In Closet(s)
Heating Central
Cooling Central Air
Flooring Carpet, Ceramic Tile, Hardwood, Wood
Fireplace true
Appliance Built-In Oven, Dishwasher, Disposal, Microwave, Refrigerator
Exterior
Exterior Feature Irrigation System
Garage Spaces 3.0
Community Features Deed Restrictions, Park, Playground, Pool
Utilities Available BB/HS Internet Available
Amenities Available Clubhouse, Park, Playground, Pool, Recreation Facilities, Tennis Court(s)
Roof Type Shingle
Porch Enclosed, Wrap Around
Attached Garage true
Garage true
Private Pool No
Building
Entry Level Two
Foundation Slab
Lot Size Range 0 to less than 1/4
Sewer Public Sewer
Water Public
Architectural Style Colonial
Structure Type Block
New Construction false
Construction Status Appraisal,Financing,Inspections
Schools
Elementary Schools Avalon Elem
Middle Schools Avalon Middle
High Schools Timber Creek High
Others
Pets Allowed Yes
Senior Community No
Ownership Fee Simple
Monthly Total Fees $108
Membership Fee Required Required
Special Listing Condition None
Read Less Info
Want to know what your home might be worth? Contact us for a FREE valuation!

Our team is ready to help you sell your home for the highest possible price ASAP

© 2025 My Florida Regional MLS DBA Stellar MLS. All Rights Reserved.
Bought with LA ROSA REALTY DOWNTOWN ORLANDO LLC






