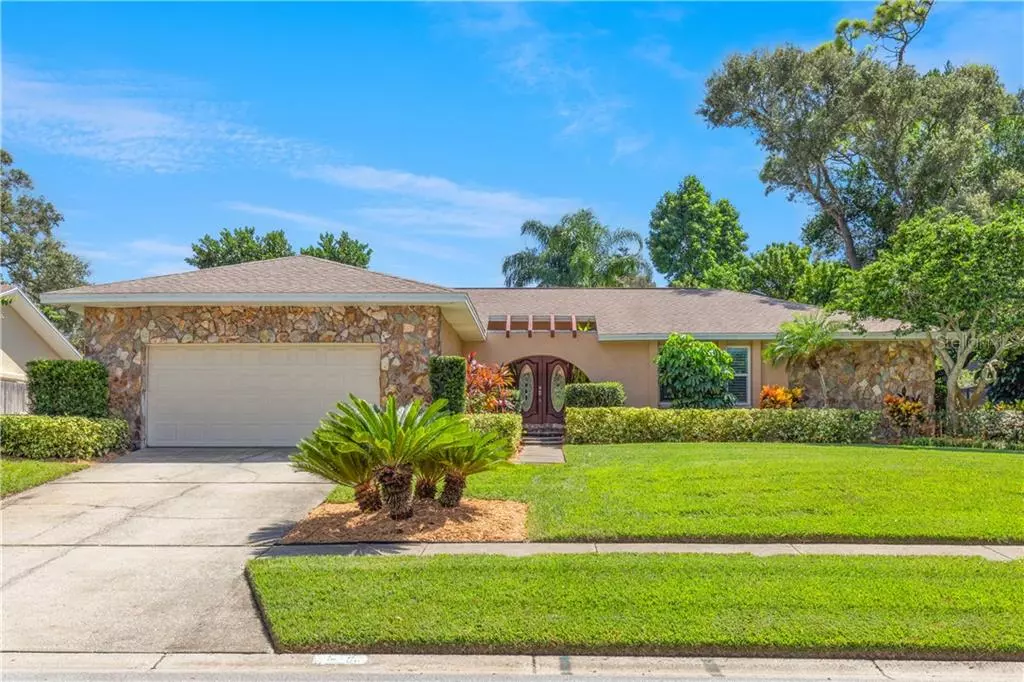$475,000
$475,000
For more information regarding the value of a property, please contact us for a free consultation.
4 Beds
3 Baths
2,594 SqFt
SOLD DATE : 10/13/2020
Key Details
Sold Price $475,000
Property Type Single Family Home
Sub Type Single Family Residence
Listing Status Sold
Purchase Type For Sale
Square Footage 2,594 sqft
Price per Sqft $183
Subdivision Indian Trails
MLS Listing ID U8097383
Sold Date 10/13/20
Bedrooms 4
Full Baths 3
Construction Status Financing,Inspections
HOA Fees $20/ann
HOA Y/N Yes
Year Built 1979
Annual Tax Amount $4,965
Lot Size 0.290 Acres
Acres 0.29
Property Description
Welcome home! This spacious, 4 Bedroom, 3 bath home has a screen enclosed pool and an over-sized 2 car garage. There is a SEPARATE POOL HOUSE with a bathroom and a bonus room that could be used as a bedroom, in-law suite, home office or gym and is separate from the main house for privacy. The home has almost no utility bill with a large set of SOLAR PANELS, hybrid hot water that cools the garage, a 2 speed pool pump and solar attic fans. The electric bill ranges between $10 - $60 depending on the season. The home is complete with a smart sprinkler system that uses NOAA weather information to reduce watering demand on water usage. Both a well and reclaimed water are available. The home is located in the desirable Indian Trails subdivision on a 3rd of an acre lot. Restaurants, shopping, A+ schools (SUTHERLAND ELEM, PH MIDDLE, PALM HARBOR UNIV HIGH SCHOOL), the Pinellas Trail and the beautiful beaches are minutes from the house. This home had a subsidence issue 17 years ago. By replacing any soft soil beneath the house with concrete all the way to the bedrock 80 feet below, this was repaired to prevent any further issues.
Location
State FL
County Pinellas
Community Indian Trails
Zoning R-2
Direction S
Interior
Interior Features Attic Fan, Crown Molding, High Ceilings, Kitchen/Family Room Combo, Open Floorplan, Solid Surface Counters, Solid Wood Cabinets, Thermostat, Window Treatments
Heating Central, Electric
Cooling Central Air
Flooring Ceramic Tile, Laminate
Fireplace true
Appliance Dishwasher, Disposal, Microwave, Range, Refrigerator
Laundry Inside
Exterior
Exterior Feature Fence, Lighting, Other, Sliding Doors
Parking Features Parking Pad
Garage Spaces 2.0
Fence Wood
Pool In Ground
Utilities Available Cable Connected, Electricity Connected, Public
Roof Type Shingle
Porch Covered, Patio, Rear Porch, Screened
Attached Garage true
Garage true
Private Pool Yes
Building
Entry Level One
Foundation Slab
Lot Size Range 1/4 to less than 1/2
Sewer Public Sewer
Water Public
Structure Type Concrete
New Construction false
Construction Status Financing,Inspections
Schools
Elementary Schools Sutherland Elementary-Pn
Middle Schools Palm Harbor Middle-Pn
High Schools Palm Harbor Univ High-Pn
Others
Pets Allowed No
Senior Community No
Ownership Fee Simple
Monthly Total Fees $20
Acceptable Financing Cash, Conventional, FHA, VA Loan
Membership Fee Required Required
Listing Terms Cash, Conventional, FHA, VA Loan
Special Listing Condition None
Read Less Info
Want to know what your home might be worth? Contact us for a FREE valuation!

Our team is ready to help you sell your home for the highest possible price ASAP

© 2024 My Florida Regional MLS DBA Stellar MLS. All Rights Reserved.
Bought with KELLER WILLIAMS REALTY






