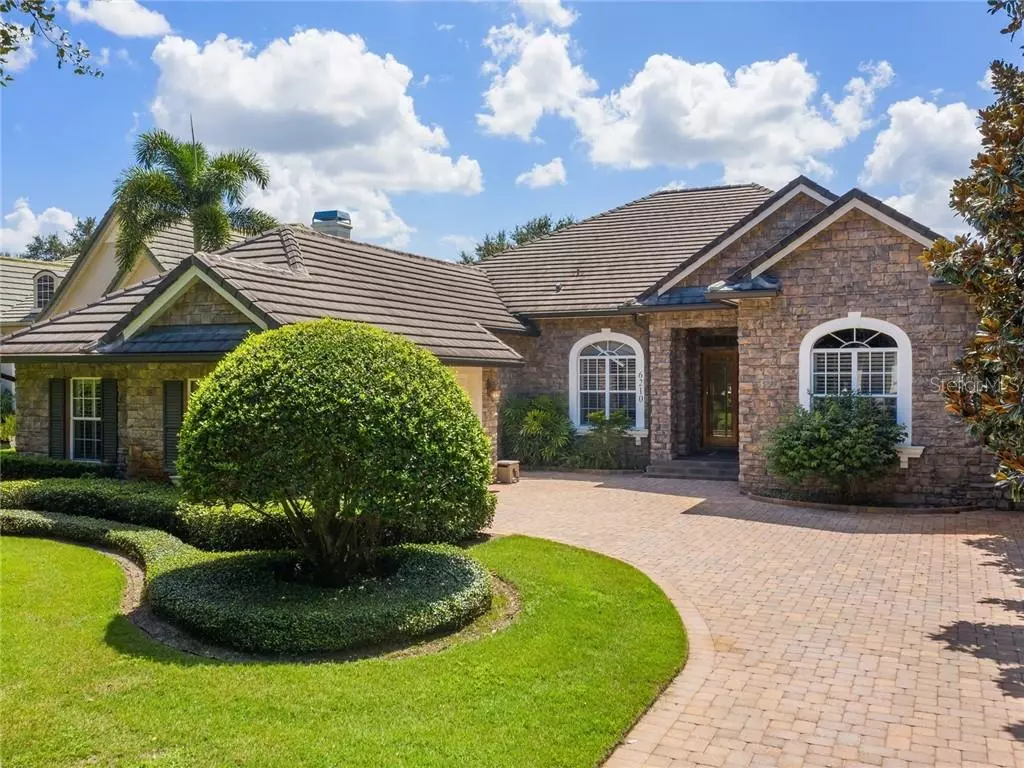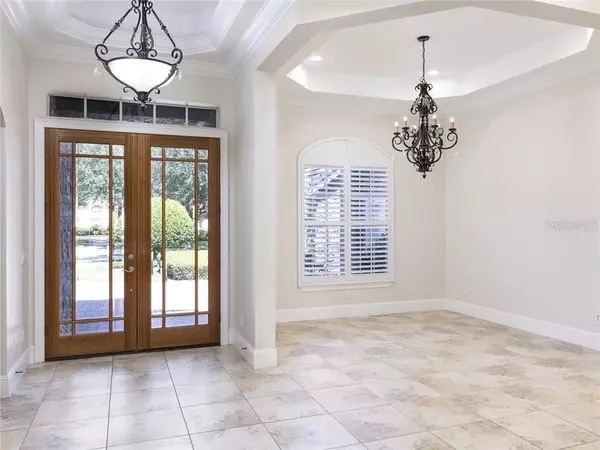$715,000
$799,000
10.5%For more information regarding the value of a property, please contact us for a free consultation.
4 Beds
3 Baths
3,028 SqFt
SOLD DATE : 10/23/2020
Key Details
Sold Price $715,000
Property Type Single Family Home
Sub Type Single Family Residence
Listing Status Sold
Purchase Type For Sale
Square Footage 3,028 sqft
Price per Sqft $236
Subdivision Keenes Pointe
MLS Listing ID O5890022
Sold Date 10/23/20
Bedrooms 4
Full Baths 3
Construction Status Inspections
HOA Fees $246/ann
HOA Y/N Yes
Year Built 2006
Annual Tax Amount $9,884
Lot Size 0.260 Acres
Acres 0.26
Property Description
This elegant custom home built by Osprey Homes is beautifully sited for privacy in Guard gated Keene's Point Country Club. Freshly painted with quality finishes the home is elegant yet comfortable. The natural light from the broad glass front doors visually link the dining room highlighted by dramatic ceiling detail. The plan flows smoothly into the casual area planned for family time highlighted by the large gas fireplace. Nicely finished the family space includes the gourmet kitchen and morning room. The chefs kitchen offers modern convenience with granite countertops, custom cabinetry, walk-in pantry, and stainless steel appliances including 6 burners Viking range, Subzero fridge and Miele dishwasher. The open floor plan and natural light create an inviting space for friends and family to gather. The covered lanai with summer kitchen adds living space and features the screened sparkling saltwater pool and spa finished with stone pavers and mature landscaping. A perfect retreat, the master suite permits access to outdoors through French doors. Large walk-in closets and garden tub, large shower and his and her vanities highlight the master bath. Driveway is nicely finished with pavers and garage is a 2.5 car allowing for space for 2 cars and golf cart. Enjoy maintenance free living in a resort style setting.
Location
State FL
County Orange
Community Keenes Pointe
Zoning P-D
Interior
Interior Features Ceiling Fans(s), Crown Molding, Eat-in Kitchen, High Ceilings, Kitchen/Family Room Combo, Solid Wood Cabinets, Split Bedroom, Stone Counters, Thermostat, Tray Ceiling(s), Walk-In Closet(s)
Heating Central
Cooling Central Air
Flooring Ceramic Tile, Wood
Furnishings Unfurnished
Fireplace true
Appliance Dishwasher, Disposal, Microwave, Range
Exterior
Exterior Feature Irrigation System, Outdoor Grill
Parking Features Golf Cart Garage
Garage Spaces 2.0
Pool In Ground, Salt Water
Community Features Boat Ramp, Gated, Golf Carts OK, Golf, Park, Playground, Sidewalks, Water Access
Utilities Available Cable Connected, Natural Gas Connected, Street Lights
Roof Type Tile
Attached Garage true
Garage true
Private Pool Yes
Building
Entry Level One
Foundation Slab
Lot Size Range 1/4 to less than 1/2
Sewer Septic Tank
Water Public
Structure Type Block,Stucco
New Construction false
Construction Status Inspections
Schools
Elementary Schools Windermere Elem
Middle Schools Bridgewater Middle
High Schools West Orange High
Others
Pets Allowed Breed Restrictions
Senior Community No
Ownership Fee Simple
Monthly Total Fees $461
Membership Fee Required Required
Special Listing Condition None
Read Less Info
Want to know what your home might be worth? Contact us for a FREE valuation!

Our team is ready to help you sell your home for the highest possible price ASAP

© 2024 My Florida Regional MLS DBA Stellar MLS. All Rights Reserved.
Bought with IRWIN REALTY GROUP LLC






