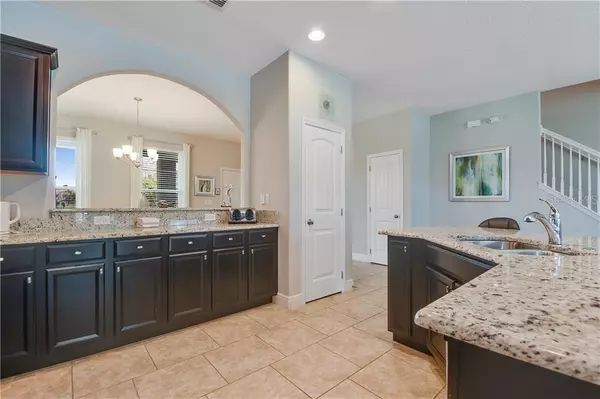$410,000
$415,000
1.2%For more information regarding the value of a property, please contact us for a free consultation.
6 Beds
6 Baths
3,238 SqFt
SOLD DATE : 11/24/2020
Key Details
Sold Price $410,000
Property Type Single Family Home
Sub Type Single Family Residence
Listing Status Sold
Purchase Type For Sale
Square Footage 3,238 sqft
Price per Sqft $126
Subdivision Oakmont Ph 01
MLS Listing ID O5883922
Sold Date 11/24/20
Bedrooms 6
Full Baths 5
Half Baths 1
Construction Status Appraisal,Financing,Inspections
HOA Fees $142/qua
HOA Y/N Yes
Year Built 2016
Annual Tax Amount $8,088
Lot Size 8,276 Sqft
Acres 0.19
Property Description
OFFERED AT APPRAISED VALUE!! ELEGANT home in the RESORT community of SOLTERRA comes fully FURNISHED and is set up to be completely TURN KEY with future management bookings in place! This home is suited for a VACATION rental home or a DREAM home to raise your family. From the moment you walk through the front door till you find your self standing on the secluded back deck, over looking the HEATED POOL & SPA, you just know this is the home for you! The home is set up for entertaining with an OPEN floor plan, a GOURMET kitchen, 2 MASTER SUITES, a LOFT for movie time and a GAME room! If that's not enough, you have unlimited access to all the resort amenities with a state of the art clubhouse, beach entry pool, hot tub, fitness room, lazy river, water fall, tennis and volleyball courts, playground and recreational area; there is also a poolside cafe for you to enjoy food and drinks! Solterra offers a 24/7 GUARDED GATE and endless sidewalks for walking, jogging and running. Solterra is just minutes from Champions Gate shopping, restaurants, and the major central FL theme parks!
Location
State FL
County Polk
Community Oakmont Ph 01
Rooms
Other Rooms Attic, Bonus Room, Loft
Interior
Interior Features Built-in Features, Ceiling Fans(s), Eat-in Kitchen, High Ceilings, Kitchen/Family Room Combo, Open Floorplan, Split Bedroom, Stone Counters, Thermostat, Walk-In Closet(s), Window Treatments
Heating Heat Pump
Cooling Central Air
Flooring Carpet, Ceramic Tile
Furnishings Furnished
Fireplace false
Appliance Dishwasher, Disposal, Dryer, Microwave, Range, Refrigerator, Washer
Laundry Inside, Laundry Room
Exterior
Exterior Feature Irrigation System, Lighting, Sidewalk, Sliding Doors
Garage Spaces 2.0
Pool Gunite, Heated, In Ground, Lighting, Screen Enclosure
Community Features Deed Restrictions, Fitness Center, Gated, Irrigation-Reclaimed Water, Park, Playground, Pool, Tennis Courts
Utilities Available Cable Available, Public
Amenities Available Clubhouse, Fitness Center, Gated, Maintenance, Park, Playground, Pool, Tennis Court(s)
Roof Type Shingle
Attached Garage true
Garage true
Private Pool Yes
Building
Lot Description Cul-De-Sac
Story 2
Entry Level Two
Foundation Slab
Lot Size Range 0 to less than 1/4
Sewer Public Sewer
Water Public
Structure Type Block,Stucco
New Construction false
Construction Status Appraisal,Financing,Inspections
Schools
Elementary Schools Loughman Oaks Elem
Middle Schools Boone Middle
High Schools Ridge Community Senior High
Others
Pets Allowed Yes
HOA Fee Include Cable TV,Pool,Internet,Private Road,Security,Trash
Senior Community No
Ownership Fee Simple
Monthly Total Fees $142
Acceptable Financing Cash, Conventional, FHA, VA Loan
Membership Fee Required Required
Listing Terms Cash, Conventional, FHA, VA Loan
Special Listing Condition None
Read Less Info
Want to know what your home might be worth? Contact us for a FREE valuation!

Our team is ready to help you sell your home for the highest possible price ASAP

© 2024 My Florida Regional MLS DBA Stellar MLS. All Rights Reserved.
Bought with WEMERT GROUP REALTY LLC






