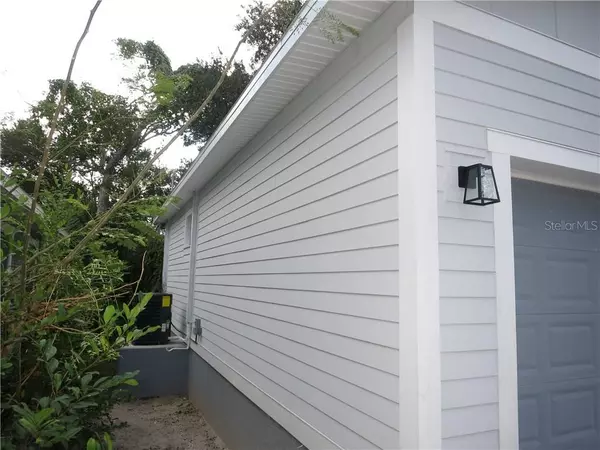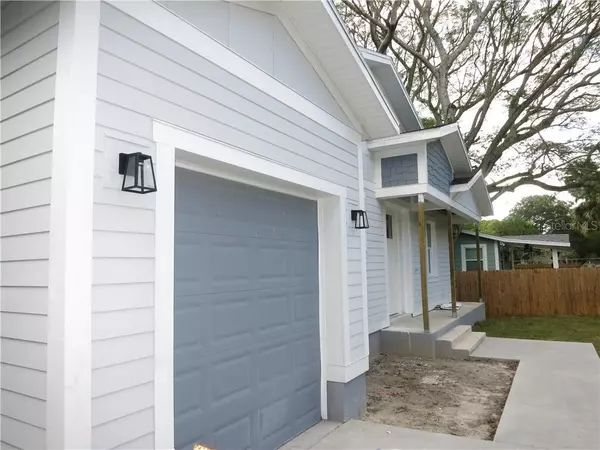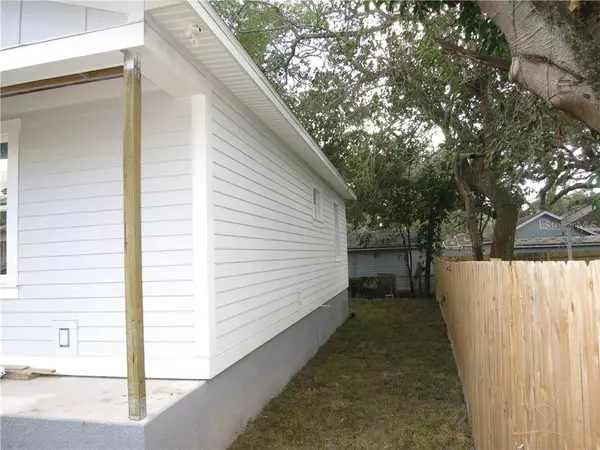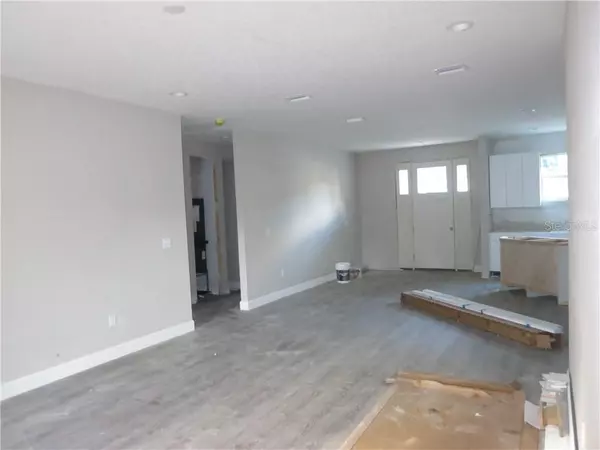$388,500
$399,850
2.8%For more information regarding the value of a property, please contact us for a free consultation.
3 Beds
2 Baths
1,364 SqFt
SOLD DATE : 02/12/2021
Key Details
Sold Price $388,500
Property Type Single Family Home
Sub Type Single Family Residence
Listing Status Sold
Purchase Type For Sale
Square Footage 1,364 sqft
Price per Sqft $284
Subdivision Pickron Sub
MLS Listing ID T3256880
Sold Date 02/12/21
Bedrooms 3
Full Baths 2
Construction Status Appraisal,Financing,Inspections
HOA Y/N No
Year Built 2020
Annual Tax Amount $3,947
Lot Size 4,791 Sqft
Acres 0.11
Lot Dimensions 60X81
Property Description
Under Construction. ***NEW HOME****GORGEOUS BRAND NEW CONCRETE BLOCK Craftmans/Bungalow CUSTOM HOME****LARGE OPEN GREAT ROOM****WOW WE ARE JUST ABOUT FINISHED***FANTASTIC PROGRESS** *** NEWEST UPDATE 112/10/2020***PLEASE SEE ALL UPDATED PHOTOS - INCLUDING THE FLOOR PLAN...***next step are all QUALITY finish items***... ...Lots of KITCHEN CABNETS; Plenty of polished, solid stone counter space; upgraded appliance package (range, refrigerator dishwasher; refrigerator).... all LED lighting and paddle fans; electric switches and wall plates...doors, trim, flooring (Quality engineered vinyl & ceramic tile)...blinds...garage door opener..driveway, walkways, mailbox...new fence...complete landscaping (green grass, plants & flowers)... ***DONE***Completion Date end of December 15 2020+- ...THEN BECOMES MOVE IN READY ....**Many Upgrades** You can be a GOURMET COOK IN THIS FABULOUS LARGE KITCHEN ... - CENTER ISLAND... 10 foot ceilings...crown molding ... walk-in closets ... split bedroom plan... ... Impact Windows ... front & backyard porches.. Call for more details. Located in the sought after Tampa Heights ... Walk or Drive to Armature Works Food Court/ River Walk (1.3 Miles +-). Easy access to major roads and Downtown Tampa. Rooms sizes are approximate. All specification and details will be provided prior to purchase and must be double checked by buyer. Drive by and check out the great location and see our current stage of completion.
Location
State FL
County Hillsborough
Community Pickron Sub
Zoning PUD
Rooms
Other Rooms Great Room, Inside Utility
Interior
Interior Features Ceiling Fans(s), Crown Molding, Eat-in Kitchen, High Ceilings, Kitchen/Family Room Combo, Open Floorplan, Split Bedroom, Walk-In Closet(s)
Heating Central, Electric
Cooling Central Air
Flooring Ceramic Tile, Hardwood
Fireplace false
Appliance Disposal, Electric Water Heater, Exhaust Fan, Ice Maker, Microwave, Range, Refrigerator, Water Filtration System
Laundry Inside, Laundry Room
Exterior
Exterior Feature Fence, French Doors, Rain Gutters
Parking Features Garage Door Opener
Garage Spaces 1.0
Utilities Available BB/HS Internet Available, Cable Available, Electricity Connected, Fire Hydrant, Phone Available, Public, Sewer Connected, Street Lights
Roof Type Shingle
Porch Deck, Front Porch
Attached Garage true
Garage true
Private Pool No
Building
Lot Description City Limits, Near Public Transit, Paved
Entry Level One
Foundation Slab
Lot Size Range 0 to less than 1/4
Builder Name Gemm Development LLC / Ken Roberts
Sewer Public Sewer
Water Public
Architectural Style Bungalow, Custom
Structure Type Block,Concrete,Stone
New Construction true
Construction Status Appraisal,Financing,Inspections
Schools
Elementary Schools Graham-Hb
Middle Schools Madison-Hb
High Schools Hillsborough-Hb
Others
Senior Community No
Ownership Fee Simple
Acceptable Financing Cash, Conventional, FHA, VA Loan
Listing Terms Cash, Conventional, FHA, VA Loan
Special Listing Condition None
Read Less Info
Want to know what your home might be worth? Contact us for a FREE valuation!

Our team is ready to help you sell your home for the highest possible price ASAP

© 2025 My Florida Regional MLS DBA Stellar MLS. All Rights Reserved.
Bought with ELITE TAMPA BAY REALTY LLC






