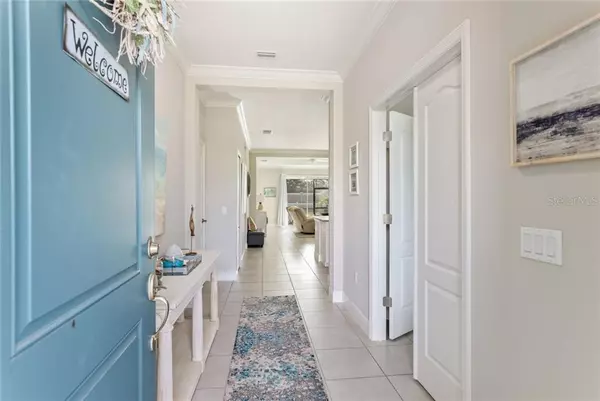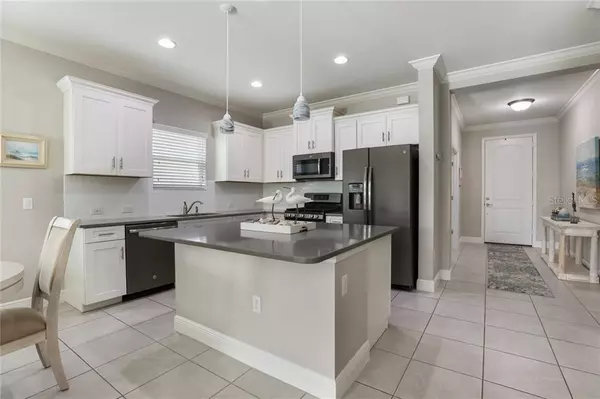$349,900
$349,900
For more information regarding the value of a property, please contact us for a free consultation.
3 Beds
2 Baths
1,744 SqFt
SOLD DATE : 09/30/2020
Key Details
Sold Price $349,900
Property Type Single Family Home
Sub Type Single Family Residence
Listing Status Sold
Purchase Type For Sale
Square Footage 1,744 sqft
Price per Sqft $200
Subdivision Magnolia Point
MLS Listing ID A4471557
Sold Date 09/30/20
Bedrooms 3
Full Baths 2
Construction Status Inspections
HOA Fees $150/qua
HOA Y/N Yes
Year Built 2017
Annual Tax Amount $4,432
Lot Size 8,276 Sqft
Acres 0.19
Lot Dimensions 156x52
Property Description
Beautiful 3-bedroom home with a den in the great community, Magnolia Point. Step into this open floor plan with tile floors and a highly upgraded kitchen. All including quartz countertops, solid wood cabinets, and stainless steel appliances with a gas stove. The kitchen overlooks the dining and living area, all with a great view of the backyard through the sliding glass doors. The Master bedroom has a full walk-in closet, dual sinks, and a walk-in tiled shower. Also have your second and third bedroom with a full bathroom and tile shower/tub, as well as a fully private den/office. Step out back onto your finished lanai with access for an outdoor kitchen overlooking the large backyard. Currently fenced in only halfway down the property line, making the yard much larger if needed with plenty of room for a pool. Two-car garage with tons of room for storage. Magnolia Point is centrally located being close to shopping, minutes from I-75, and a short drive to the famous Florida beaches. Don’t miss out on this opportunity to own this truly move-in-ready and extremely well-maintained home!
Location
State FL
County Manatee
Community Magnolia Point
Zoning PDR/WP
Rooms
Other Rooms Attic, Bonus Room, Den/Library/Office, Inside Utility
Interior
Interior Features Ceiling Fans(s), Eat-in Kitchen, High Ceilings, Open Floorplan, Solid Surface Counters, Solid Wood Cabinets, Split Bedroom, Tray Ceiling(s), Walk-In Closet(s), Window Treatments
Heating Central, Electric
Cooling Central Air
Flooring Carpet, Tile
Furnishings Negotiable
Fireplace false
Appliance Dishwasher, Dryer, Electric Water Heater, Microwave, Range, Refrigerator, Washer
Laundry Inside
Exterior
Exterior Feature Dog Run, Fence, Sidewalk
Parking Features Driveway, Garage Door Opener, Ground Level, Guest
Garage Spaces 2.0
Fence Vinyl
Community Features Gated, Sidewalks
Utilities Available Cable Connected, Electricity Connected, Natural Gas Connected, Sewer Connected, Underground Utilities, Water Connected
Amenities Available Gated
View Garden, Trees/Woods
Roof Type Shingle
Porch Covered, Front Porch, Patio, Porch, Rear Porch, Screened
Attached Garage true
Garage true
Private Pool No
Building
Lot Description Level, Sidewalk, Paved
Story 1
Entry Level One
Foundation Slab
Lot Size Range 0 to less than 1/4
Sewer Public Sewer
Water Public
Structure Type Block,Stucco
New Construction false
Construction Status Inspections
Schools
Elementary Schools Kinnan Elementary
Middle Schools Sara Scott Harllee Middle
High Schools Southeast High
Others
Pets Allowed Yes
HOA Fee Include Management,Other,Recreational Facilities
Senior Community No
Pet Size Extra Large (101+ Lbs.)
Ownership Fee Simple
Monthly Total Fees $150
Acceptable Financing Cash, Conventional, FHA, VA Loan
Membership Fee Required Required
Listing Terms Cash, Conventional, FHA, VA Loan
Num of Pet 2
Special Listing Condition None
Read Less Info
Want to know what your home might be worth? Contact us for a FREE valuation!

Our team is ready to help you sell your home for the highest possible price ASAP

© 2024 My Florida Regional MLS DBA Stellar MLS. All Rights Reserved.
Bought with ANDREWS & ASSOCIATES REALTY






