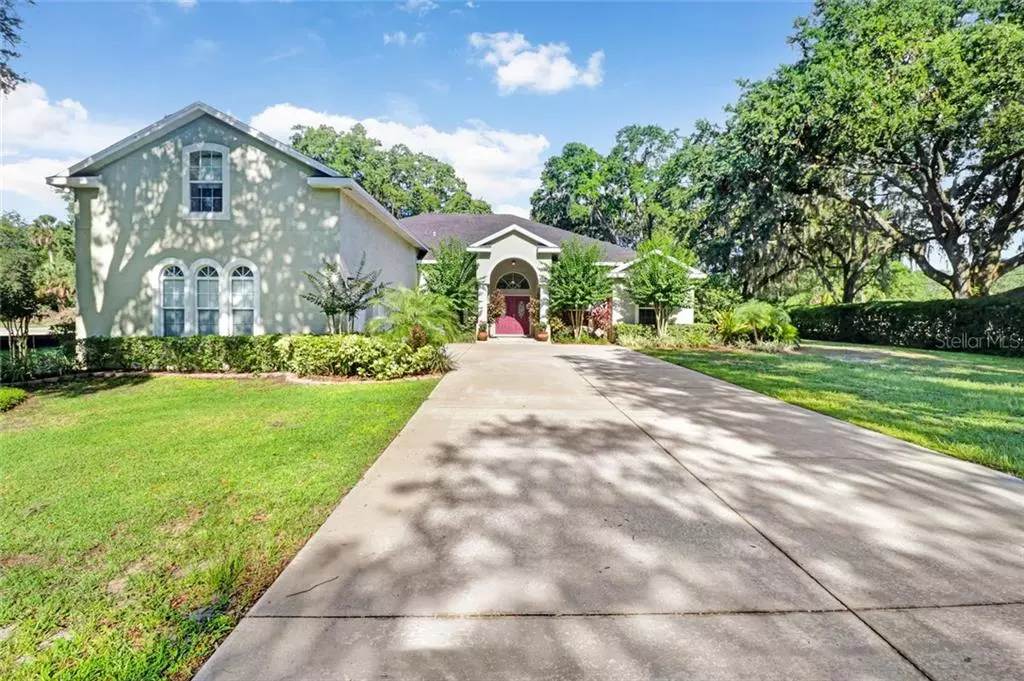$541,000
$549,900
1.6%For more information regarding the value of a property, please contact us for a free consultation.
4 Beds
4 Baths
3,392 SqFt
SOLD DATE : 07/15/2020
Key Details
Sold Price $541,000
Property Type Single Family Home
Sub Type Single Family Residence
Listing Status Sold
Purchase Type For Sale
Square Footage 3,392 sqft
Price per Sqft $159
Subdivision Renaissance Preserve
MLS Listing ID T3247765
Sold Date 07/15/20
Bedrooms 4
Full Baths 3
Half Baths 1
Construction Status No Contingency
HOA Y/N No
Year Built 2006
Annual Tax Amount $3,911
Lot Size 1.030 Acres
Acres 1.03
Lot Dimensions 150x300
Property Description
This home has everything you have been looking for... Located on a private, cul de sac street with just 9 other houses as your neighbors. This elegant home features 4 Bedrooms, 3.5 baths, 1 office, 1 bonus room and 3766 Square Feet of Living Room. Master bedroom has wood flooring, trey ceiling and Master bath has his and her vanities, garden tub, separate shower stall and convenient access to pool area. Bedroom 2 is just off the Master suite and bedrooms 3 and 4 are on the other side of home and share a wonderful Jack and Jill bath. As you enter the front door you will see the Office on the right and the Elegant Dining room on the left and I guarantee you will smile with joy as you notice how the huge Great room and Kitchen over look the perfect pool area and backyard. Great room is 21x16 with trey ceiling, wood flooring and fireplace and Kitchen has tile flooring, granite counter tops and center island with wine refrigerator. Tucked away upstairs you will have total privacy in the 24x13 bonus room which is located above the 3 car side entry garage. Large pool with spa spillover, built in planters, brick paver decking, half bath and huge 10x37 covered lanai all overlooking the oak treed back yard complete with fire pit. All this and much more located on just over 1 acre of land and very convenient to I-4 for easy commute to Tampa, Brandon, Lakeland and surrounding towns. Call today to schedule your very own private tour.
Location
State FL
County Hillsborough
Community Renaissance Preserve
Zoning ASC-1
Interior
Interior Features Ceiling Fans(s), Coffered Ceiling(s), Eat-in Kitchen, High Ceilings, Kitchen/Family Room Combo, Open Floorplan, Split Bedroom, Stone Counters, Tray Ceiling(s), Walk-In Closet(s), Window Treatments
Heating Central
Cooling Central Air
Flooring Carpet, Ceramic Tile, Wood
Fireplaces Type Family Room
Fireplace true
Appliance Cooktop, Dishwasher, Disposal, Electric Water Heater, Microwave, Range Hood, Refrigerator, Wine Refrigerator
Laundry Inside, Laundry Room
Exterior
Exterior Feature Sliding Doors
Parking Features Garage Door Opener, Garage Faces Side, Oversized
Garage Spaces 3.0
Pool Gunite, Screen Enclosure, Self Cleaning
Utilities Available Cable Connected, Electricity Connected
Roof Type Shingle
Porch Covered, Enclosed, Screened
Attached Garage true
Garage true
Private Pool Yes
Building
Lot Description Corner Lot, In County
Story 2
Entry Level Two
Foundation Slab
Lot Size Range One + to Two Acres
Sewer Septic Tank
Water Well
Architectural Style Traditional
Structure Type Block,Stucco
New Construction false
Construction Status No Contingency
Schools
Elementary Schools Cork-Hb
Middle Schools Tomlin-Hb
High Schools Strawberry Crest High School
Others
Senior Community No
Ownership Fee Simple
Acceptable Financing Cash, Conventional, FHA, VA Loan
Membership Fee Required None
Listing Terms Cash, Conventional, FHA, VA Loan
Special Listing Condition None
Read Less Info
Want to know what your home might be worth? Contact us for a FREE valuation!

Our team is ready to help you sell your home for the highest possible price ASAP

© 2025 My Florida Regional MLS DBA Stellar MLS. All Rights Reserved.
Bought with BETTER HOMES & GARDENS FINE LIVING






