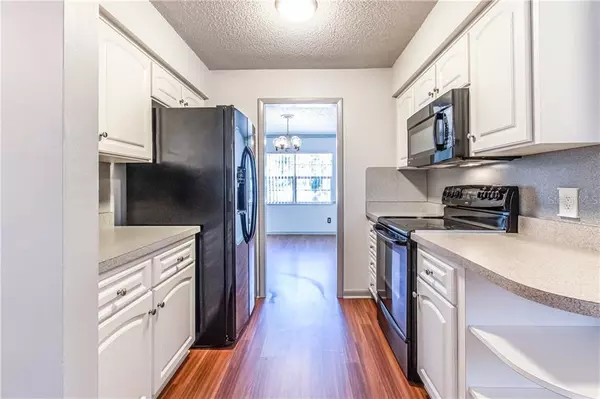$210,000
$200,000
5.0%For more information regarding the value of a property, please contact us for a free consultation.
3 Beds
2 Baths
1,524 SqFt
SOLD DATE : 12/17/2020
Key Details
Sold Price $210,000
Property Type Single Family Home
Sub Type Single Family Residence
Listing Status Sold
Purchase Type For Sale
Square Footage 1,524 sqft
Price per Sqft $137
Subdivision Temple Crest Unit 2
MLS Listing ID T3274376
Sold Date 12/17/20
Bedrooms 3
Full Baths 2
Construction Status No Contingency
HOA Y/N No
Year Built 1976
Annual Tax Amount $625
Lot Size 8,712 Sqft
Acres 0.2
Lot Dimensions 67x127
Property Description
This IMMACULATE 3bd/2ba/1cg home is MOVE IN READY and PRICED TO SELL FAST!! Bursting with great curb appeal, this brickfront home offers over 1500 sq ft of living space and an ENORMOUS PRIVATE BACKYARD. Warm and inviting, this SPACIOUS ranch home offers a formal living room with CROWN MOLDING, and a formal dining room with CHAIR RAILS. A beautiful WOOD BURNING STOVE in the cozy family room with sliders leading to the covered patio makes entertaining family and friends a breeze. The expansive kitchen offers PLENTY OF CABINET AND COUNTER SPACE, and black appliances. The large master suite features carpeting, a large closet and en suite bath with a step-in shower. The two additional bedrooms are both bright and offer ample space. The guest bathroom has a tub/shower combination. This fabulous OUTDOOR LIVING SPACE is perfect for entertaining family and friends! The home is also surrounded by generous yard space but the fully fenced with mature shade trees in the backyard creates the perfect place to sit outdoors! This charming home has NO HOA and is close to great parks, schools, shopping, dining, restaurants, and more! Just minutes to Interstate-75, 275, and I-4, making trips to DOWNTOWN Tampa a breeze. This is an EXCEPTIONAL HOME at an extraordinary value! Will SELL FAST!
Location
State FL
County Hillsborough
Community Temple Crest Unit 2
Zoning RS-60
Rooms
Other Rooms Attic, Family Room, Formal Dining Room Separate
Interior
Interior Features Ceiling Fans(s), Crown Molding, Walk-In Closet(s)
Heating Central
Cooling Central Air
Flooring Carpet, Hardwood, Tile, Vinyl
Fireplaces Type Family Room, Wood Burning
Fireplace true
Appliance Dishwasher, Disposal, Electric Water Heater, Microwave, Range, Range Hood, Refrigerator
Laundry In Garage
Exterior
Exterior Feature Fence, Lighting, Sidewalk, Sliding Doors, Storage
Parking Features Circular Driveway, Driveway, Garage Door Opener
Garage Spaces 1.0
Utilities Available BB/HS Internet Available, Cable Connected, Electricity Connected, Street Lights
View Trees/Woods
Roof Type Shingle
Porch Covered, Patio, Rear Porch
Attached Garage true
Garage true
Private Pool No
Building
Lot Description Oversized Lot, Sidewalk
Story 1
Entry Level One
Foundation Slab
Lot Size Range 0 to less than 1/4
Sewer Septic Tank
Water Well
Architectural Style Ranch
Structure Type Block
New Construction false
Construction Status No Contingency
Schools
Elementary Schools Kimbell Elementary School
Middle Schools Sligh-Hb
High Schools Wharton-Hb
Others
Pets Allowed Yes
Senior Community No
Ownership Fee Simple
Acceptable Financing Cash, Conventional, FHA, VA Loan
Listing Terms Cash, Conventional, FHA, VA Loan
Special Listing Condition None
Read Less Info
Want to know what your home might be worth? Contact us for a FREE valuation!

Our team is ready to help you sell your home for the highest possible price ASAP

© 2024 My Florida Regional MLS DBA Stellar MLS. All Rights Reserved.
Bought with COLDWELL BANKER RESIDENTIAL






