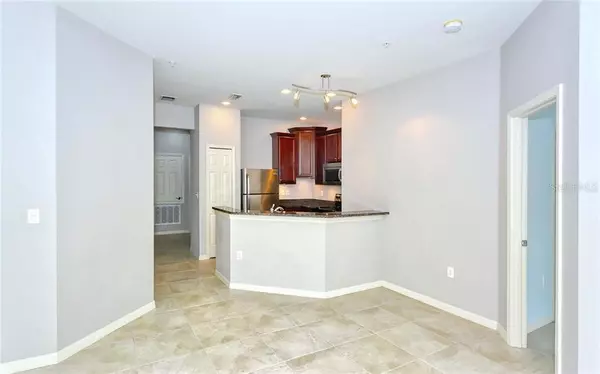$205,000
$209,000
1.9%For more information regarding the value of a property, please contact us for a free consultation.
3 Beds
2 Baths
1,417 SqFt
SOLD DATE : 12/28/2020
Key Details
Sold Price $205,000
Property Type Townhouse
Sub Type Townhouse
Listing Status Sold
Purchase Type For Sale
Square Footage 1,417 sqft
Price per Sqft $144
Subdivision Parkridge Ph 33 & 19
MLS Listing ID A4481748
Sold Date 12/28/20
Bedrooms 3
Full Baths 2
Condo Fees $970
Construction Status Financing,Inspections
HOA Y/N No
Year Built 2006
Annual Tax Amount $2,184
Property Description
Location, location, location. Located towards the quieter back area of the neighborhood on its own pond, this spacious, luxury, 3-bedroom/2-bath/1-car attached garage Azalea model townhome puts you in the middle of all the very best Sarasota offers while providing a private oasis to come home to. Parkridge is a highly sought-after gated community with its own heated resort-style pool and maintenance-free lifestyle. Tiled throughout, and recently professionally steam cleaned, housekeeping will be a breeze. The kitchen features stainless appliances, wood cabinets and granite countertops that will surely please the chef. In-unit laundry allows for convenient wash loads. The garage was recently completely repainted and is waiting for your car. The private balcony off of the master bedroom offers lovely and serene pond views to enjoy your morning coffee and evening cocktails. Located in the heart of the University Parkway corridor, walk to Detweilers and restaurants. Close to UTC Mall with its world-class shops and restaurants, Benderson Park, Interstate 75, Sarasota International Airport, and world-famous beaches and barrier islands. This condominium is ready for its lucky new owner. Use as a primary or seasonal residence or as an investment property. Come and see your new condominium today.
Location
State FL
County Sarasota
Community Parkridge Ph 33 & 19
Zoning RMF3
Rooms
Other Rooms Great Room, Inside Utility
Interior
Interior Features Ceiling Fans(s), High Ceilings, Living Room/Dining Room Combo, Open Floorplan, Split Bedroom, Stone Counters, Thermostat, Walk-In Closet(s)
Heating Central, Electric
Cooling Central Air
Flooring Ceramic Tile, Concrete, Tile
Furnishings Unfurnished
Fireplace false
Appliance Dishwasher, Disposal, Dryer, Electric Water Heater, Microwave, Range, Washer
Laundry Inside
Exterior
Exterior Feature Balcony, Sliding Doors
Parking Features Common, Garage Door Opener, Ground Level, Guest, Open
Garage Spaces 1.0
Community Features Buyer Approval Required, Deed Restrictions, Gated, Pool, Sidewalks, Waterfront
Utilities Available BB/HS Internet Available, Cable Available, Cable Connected, Electricity Available, Electricity Connected, Public, Sewer Connected, Street Lights, Underground Utilities, Water Available
Amenities Available Gated, Pool
View Y/N 1
Water Access 1
Water Access Desc Pond
View Garden, Park/Greenbelt, Water
Roof Type Concrete,Tile
Porch Covered, Enclosed, Patio, Rear Porch, Screened
Attached Garage true
Garage true
Private Pool No
Building
Lot Description Greenbelt, In County, Near Golf Course, Near Public Transit, Sidewalk, Paved, Private
Story 1
Entry Level One
Foundation Slab
Lot Size Range Non-Applicable
Builder Name Centex Homes
Sewer Public Sewer
Water Public
Architectural Style Contemporary, Florida, Spanish/Mediterranean
Structure Type Block,Stucco
New Construction false
Construction Status Financing,Inspections
Others
Pets Allowed Breed Restrictions, Number Limit, Yes
HOA Fee Include Cable TV,Pool,Escrow Reserves Fund,Insurance,Maintenance Grounds,Management,Pool,Private Road
Senior Community No
Pet Size Extra Large (101+ Lbs.)
Ownership Condominium
Monthly Total Fees $323
Acceptable Financing Cash, Conventional
Membership Fee Required None
Listing Terms Cash, Conventional
Num of Pet 2
Special Listing Condition None
Read Less Info
Want to know what your home might be worth? Contact us for a FREE valuation!

Our team is ready to help you sell your home for the highest possible price ASAP

© 2024 My Florida Regional MLS DBA Stellar MLS. All Rights Reserved.
Bought with OLYMPUS EXECUTIVE REALTY INC






