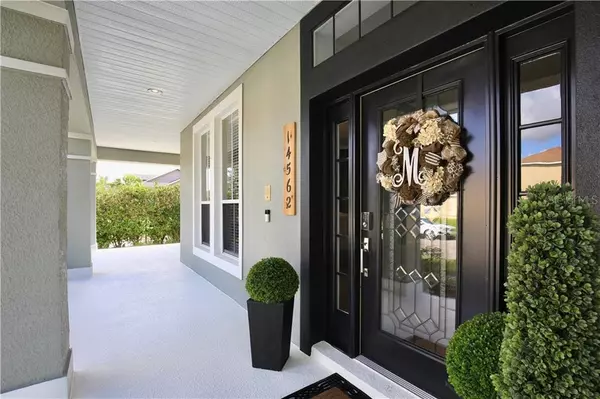$610,000
$619,900
1.6%For more information regarding the value of a property, please contact us for a free consultation.
5 Beds
5 Baths
3,468 SqFt
SOLD DATE : 11/12/2020
Key Details
Sold Price $610,000
Property Type Single Family Home
Sub Type Single Family Residence
Listing Status Sold
Purchase Type For Sale
Square Footage 3,468 sqft
Price per Sqft $175
Subdivision Avalon Park Village 05 51 58
MLS Listing ID O5897781
Sold Date 11/12/20
Bedrooms 5
Full Baths 3
Half Baths 2
Construction Status Financing
HOA Fees $108/qua
HOA Y/N Yes
Year Built 2005
Annual Tax Amount $4,556
Lot Size 9,147 Sqft
Acres 0.21
Property Description
Welcome home to the beautiful community of Avalon Park. Sitting on Tanja King Blvd with a gorgeous water and conservation view, this upgraded David Weekly pool home was built to impress. You'll have no direct left neighbors and privacy hedges along the extended driveway to the two car garage. With custom features around every corner, you'll be wowed at the supreme detail to craftsmanship throughout the entire estate. This Allanson model home has been fully renovated over the past 4 years to become the ultimate dream house. Entertain friends at the swim up bar with four barstools, indulge your inner sommelier with the 50 bottle wine fridge, host the next barbecue with a Weber grill in the summer kitchen, and soak in the tranquility of your resort style outdoor living oasis. Give those fun Facebook recipes a shot in the custom farmhouse kitchen built for the home chef. The giant kitchen provides granite and quartzite solid surface countertops, a sliding barn door pantry, coffee and beverage bar, marble backsplash, shiplap, upgraded trim and crown molding, GE Profile stainless steel appliances including a 36” electric cooktop, built in oven and microwave, a stainless tub dishwasher, range hood and French door refrigerator. The warm and inviting living space presents French pattern travertine floors, a stacked stone fireplace with a slate stone hearth and mantle, a custom TV inlay with wood shiplap illuminated by lantern lights, and custom draperies and rods. The living space and patio intersect at the custom mudroom, providing a space for keys, mail, jackets and more. The downstairs primary suite provides a restful retreat with serene water views and private pool access. The primary bathroom offers a walk in closet with built ins, dual vanities, a garden tub and glass door shower. With two home offices featuring French door entries and luxury vinyl plank floors, you and your partner can both work from home independently without interrupting each other's Zoom calls. Upstairs you'll find a loft space perfect for a playroom or home theatre, as well as four bedrooms (two of which share a Jack and Jill bath). Moving back outside, the outdoor living area boasts endless features: a custom pool surface with blue mini pebble tec, glass tile, 3 extra-large steps and a wraparound bench seat, a French pattern laid deck with multi-size pavers, custom extra tall screen enclosure, solid roof pergola with a custom chandelier, quartzite counters and a mini fridge in the outdoor kitchen, and a built in planter with palm trees and a sheer descent waterfall and jets. Other recent home upgrades include: new metal roof (50 year), two new HVAC units, WiFi Smart thermostats, new tankless water heater, new pool pump and salt cell, and new landscaping with accent lighting. Spend the weekend at Tanja King Park, stroll through downtown and indulge in the shopping and dining of Avalon, enjoy the Food Truck Festival and local events. To see this immaculate Avalon Park paradise, view the 3D virtual tour and call today to schedule a showing!
Location
State FL
County Orange
Community Avalon Park Village 05 51 58
Zoning P-D
Rooms
Other Rooms Bonus Room, Den/Library/Office, Family Room, Formal Dining Room Separate, Formal Living Room Separate, Inside Utility
Interior
Interior Features Ceiling Fans(s), Crown Molding, Eat-in Kitchen, High Ceilings, Kitchen/Family Room Combo, Open Floorplan, Solid Surface Counters, Solid Wood Cabinets, Walk-In Closet(s)
Heating Central
Cooling Central Air
Flooring Ceramic Tile, Travertine, Vinyl
Fireplaces Type Family Room, Wood Burning
Fireplace true
Appliance Convection Oven, Dishwasher, Disposal, Range, Refrigerator
Laundry Inside
Exterior
Exterior Feature Irrigation System, Lighting, Outdoor Grill, Outdoor Shower, Sidewalk
Parking Features Driveway, Garage Door Opener
Garage Spaces 2.0
Pool In Ground, Screen Enclosure
Community Features Deed Restrictions, Park, Playground, Pool, Racquetball, Tennis Courts
Utilities Available BB/HS Internet Available, Cable Available, Cable Connected, Electricity Available, Electricity Connected, Public, Street Lights
Amenities Available Park, Playground, Racquetball, Tennis Court(s)
Waterfront Description Pond
View Y/N 1
View Pool, Water
Roof Type Metal
Porch Covered, Front Porch, Patio, Porch, Rear Porch, Screened
Attached Garage false
Garage true
Private Pool Yes
Building
Lot Description In County, Near Public Transit, Sidewalk, Paved
Entry Level Two
Foundation Slab
Lot Size Range 0 to less than 1/4
Sewer Public Sewer
Water Public
Architectural Style Contemporary
Structure Type Block,Stucco
New Construction false
Construction Status Financing
Schools
Elementary Schools Avalon Elem
Middle Schools Avalon Middle
High Schools Timber Creek High
Others
Pets Allowed Yes
Senior Community No
Ownership Fee Simple
Monthly Total Fees $108
Acceptable Financing Cash, Conventional
Membership Fee Required Required
Listing Terms Cash, Conventional
Special Listing Condition None
Read Less Info
Want to know what your home might be worth? Contact us for a FREE valuation!

Our team is ready to help you sell your home for the highest possible price ASAP

© 2025 My Florida Regional MLS DBA Stellar MLS. All Rights Reserved.
Bought with AVALON REALTY GROUP LLC






