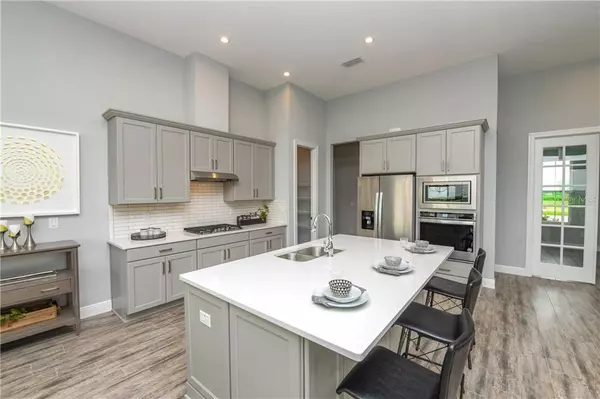$599,999
$639,750
6.2%For more information regarding the value of a property, please contact us for a free consultation.
4 Beds
3 Baths
2,805 SqFt
SOLD DATE : 08/17/2020
Key Details
Sold Price $599,999
Property Type Single Family Home
Sub Type Single Family Residence
Listing Status Sold
Purchase Type For Sale
Square Footage 2,805 sqft
Price per Sqft $213
Subdivision Worthington
MLS Listing ID U8085927
Sold Date 08/17/20
Bedrooms 4
Full Baths 3
HOA Fees $130/mo
HOA Y/N Yes
Year Built 2019
Annual Tax Amount $1,427
Lot Size 10,890 Sqft
Acres 0.25
Lot Dimensions 75'x125'
Property Description
Stunning new construction home in the gated community of Worthington in Sarasota! This community has Natural Gas, no CDD fees and is the perfect location to call Sarasota home. Beautifully tucked away off Palmer Blvd, yet close to all of your favorite shops and amenities. At 2,805 square feet, this popular Martin floor plan features 4 bedrooms, separate home office, 3 bathrooms, a large bonus space, and a 3 car garage, all on a single story home. Upon arrival you are welcomed by a courtyard entry garage with paver driveway, grand entryway with double front doors and soaring 12ft ceilings. In the open concept great room, expansive lake views immediately draw your attention outside to the first of two covered lanais through the sliding glass doors and transom windows. Stylish cabinetry and quartz countertops can be found throughout the kitchen and all bathrooms. Enjoy cooking in your gourmet gas kitchen with stainless steel appliances and wall oven. The deluxe master ensuite bathroom has a soaking tub and impressive oversized walk-in shower, plus plenty of vanity space. The spacious bonus room off the back of the home continues your water views and welcomes you outside to the second large covered lanai space. The backyard also offers space for a future pool and outdoor kitchen.
Location
State FL
County Sarasota
Community Worthington
Zoning REI
Rooms
Other Rooms Bonus Room, Breakfast Room Separate, Den/Library/Office, Great Room, Inside Utility
Interior
Interior Features Coffered Ceiling(s), Crown Molding, Eat-in Kitchen, High Ceilings, In Wall Pest System, Kitchen/Family Room Combo, Open Floorplan, Pest Guard System, Solid Surface Counters, Solid Wood Cabinets, Split Bedroom, Stone Counters, Thermostat, Tray Ceiling(s), Walk-In Closet(s)
Heating Central, Electric, Exhaust Fan, Radiant Ceiling
Cooling Central Air, Zoned
Flooring Tile
Furnishings Unfurnished
Fireplace false
Appliance Built-In Oven, Cooktop, Dishwasher, Disposal, Gas Water Heater, Microwave, Range, Range Hood, Refrigerator, Tankless Water Heater
Laundry Laundry Room
Exterior
Exterior Feature Hurricane Shutters, Irrigation System, Sidewalk, Sliding Doors
Parking Features Covered, Garage Door Opener, Garage Faces Side
Garage Spaces 3.0
Community Features Deed Restrictions, Gated, Irrigation-Reclaimed Water, Sidewalks, Special Community Restrictions
Utilities Available Cable Available, Electricity Connected, Natural Gas Connected, Public, Sewer Connected, Sprinkler Recycled, Street Lights, Underground Utilities
Waterfront Description Lake
View Y/N 1
View Water
Roof Type Tile
Porch Covered, Front Porch, Rear Porch
Attached Garage true
Garage true
Private Pool No
Building
Lot Description Level, Near Golf Course, Sidewalk, Paved, Private
Entry Level One
Foundation Slab
Lot Size Range 1/4 Acre to 21779 Sq. Ft.
Builder Name Cardel Homes
Sewer Public Sewer
Water Public
Architectural Style Custom
Structure Type Block,Stucco
New Construction true
Schools
Elementary Schools Tatum Ridge Elementary
Middle Schools Mcintosh Middle
High Schools Booker High
Others
Pets Allowed Yes
Senior Community No
Ownership Fee Simple
Monthly Total Fees $130
Membership Fee Required Required
Special Listing Condition None
Read Less Info
Want to know what your home might be worth? Contact us for a FREE valuation!

Our team is ready to help you sell your home for the highest possible price ASAP

© 2024 My Florida Regional MLS DBA Stellar MLS. All Rights Reserved.
Bought with CHARLES RUTENBERG REALTY INC






