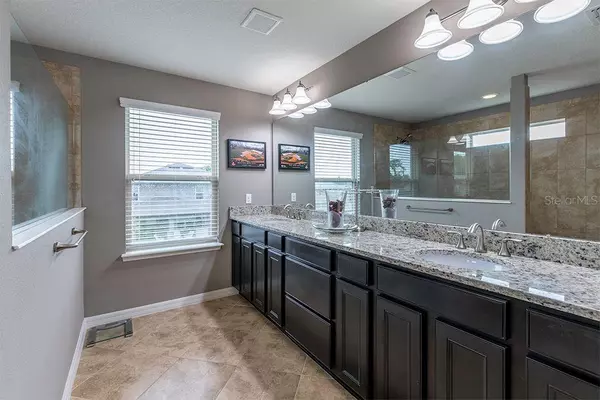$455,000
$465,000
2.2%For more information regarding the value of a property, please contact us for a free consultation.
6 Beds
5 Baths
4,100 SqFt
SOLD DATE : 07/22/2020
Key Details
Sold Price $455,000
Property Type Single Family Home
Sub Type Single Family Residence
Listing Status Sold
Purchase Type For Sale
Square Footage 4,100 sqft
Price per Sqft $110
Subdivision Rock Spgs Estates
MLS Listing ID O5868514
Sold Date 07/22/20
Bedrooms 6
Full Baths 5
Construction Status Inspections
HOA Fees $82/mo
HOA Y/N Yes
Year Built 2016
Annual Tax Amount $5,088
Lot Size 9,583 Sqft
Acres 0.22
Property Description
Come see your next home. Built in 2016, it was the model home for Pulte Homes in Rock Springs Estates in Apopka. The two-story home features 6 bedrooms and 5 full bathrooms with 4100 square feet. FIRST FLOOR: Open floor plan with 9ft ceiling that is covered in 18" ceramic tile; a large kitchen complete with tons of espresso wood cabinets for storage, a huge granite island for seating and food prep, plus two huge walk-in pantries. The kitchen flows into the open dining room and then a spacious living room with surround sound speakers for everyone to gather. You can entertain on the 48x10 screened in brick paved porch which is connected by the sliding doors that fold into the home to create an open space. Take advantage of the first floor 15x12 bedroom and bathroom. The laundry room is 10x7 with more cabinets, a sink and a large counter. SECOND FLOOR: The crown jewel 18x16 master bedroom, dual walk-in closets and a luxurious walk-in shower with dual sinks on the granite counter tops. The other 4 bedrooms are part of the split floor plan, one bedroom has an en suite bathroom, one bedroom is 18x11 with its own bathroom has dual sinks and granite counters. All the bedrooms were custom painted and have berber carpeting. Entertain upstairs in the 17x17 bonus living room. 3-CAR GARAGE, brick paved driveway, large backyard ready for it's own pool, smart home features, keyless entry, security features...MAKE YOUR APPOINTMENT TODAY! The home may be under audio/video surveillance
Location
State FL
County Orange
Community Rock Spgs Estates
Zoning R-1
Rooms
Other Rooms Attic, Family Room, Inside Utility, Storage Rooms
Interior
Interior Features Ceiling Fans(s), High Ceilings, In Wall Pest System, Kitchen/Family Room Combo, Living Room/Dining Room Combo, Open Floorplan, Solid Surface Counters, Solid Wood Cabinets, Stone Counters, Thermostat, Walk-In Closet(s), Window Treatments
Heating Electric
Cooling Central Air
Flooring Brick, Carpet, Ceramic Tile
Fireplace false
Appliance Cooktop, Dishwasher, Disposal, Dryer, Electric Water Heater, Microwave, Range, Refrigerator, Washer
Laundry Inside, Laundry Chute, Laundry Room
Exterior
Exterior Feature Irrigation System, Lighting, Rain Gutters, Sidewalk, Sliding Doors
Parking Features Garage Door Opener
Garage Spaces 3.0
Fence Vinyl
Community Features Deed Restrictions, Playground, Sidewalks
Utilities Available Cable Connected, Electricity Connected, Public, Sewer Connected, Sprinkler Recycled, Street Lights, Underground Utilities, Water Connected
Amenities Available Fence Restrictions, Playground
Roof Type Shingle
Porch Covered, Enclosed, Front Porch, Rear Porch, Screened
Attached Garage true
Garage true
Private Pool No
Building
Lot Description Paved
Story 2
Entry Level Two
Foundation Slab
Lot Size Range Up to 10,889 Sq. Ft.
Builder Name Pulte
Sewer Public Sewer
Water Public
Structure Type Block,Stucco
New Construction false
Construction Status Inspections
Schools
Elementary Schools Rock Springs Elem
Middle Schools Apopka Middle
High Schools Apopka High
Others
Pets Allowed Yes
HOA Fee Include Escrow Reserves Fund,Management
Senior Community No
Ownership Fee Simple
Monthly Total Fees $82
Acceptable Financing Cash, Conventional, FHA, VA Loan
Membership Fee Required Required
Listing Terms Cash, Conventional, FHA, VA Loan
Special Listing Condition None
Read Less Info
Want to know what your home might be worth? Contact us for a FREE valuation!

Our team is ready to help you sell your home for the highest possible price ASAP

© 2024 My Florida Regional MLS DBA Stellar MLS. All Rights Reserved.
Bought with ORLANDO LUXURY HOMES INC






