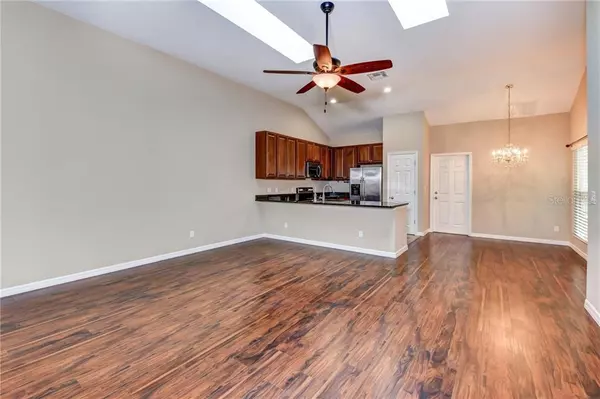$210,500
$219,900
4.3%For more information regarding the value of a property, please contact us for a free consultation.
3 Beds
2 Baths
1,420 SqFt
SOLD DATE : 07/31/2020
Key Details
Sold Price $210,500
Property Type Townhouse
Sub Type Townhouse
Listing Status Sold
Purchase Type For Sale
Square Footage 1,420 sqft
Price per Sqft $148
Subdivision Carriage Homes
MLS Listing ID V4913870
Sold Date 07/31/20
Bedrooms 3
Full Baths 2
Construction Status Financing,Inspections
HOA Fees $140/mo
HOA Y/N Yes
Year Built 2014
Annual Tax Amount $2,331
Lot Size 2,178 Sqft
Acres 0.05
Lot Dimensions 30x70
Property Description
LIKE NEW TOWN HOME, MOVE IN READY, Great curb appeal with paver drive, paver walk-way and landscaping. Enter into front screen porch 10x9, tile floor, and perfect for patio chairs. This 3BR 2BA 2 Car Garage has lots of beautiful finishes, Neutral Colors, Granite Counters, Cherry Cabinets, Great Room has 11ft high Volume Ceiling and 2 Skylights. Kitchen with Stainless Appliances, large Breakfast Bar, closet Pantry and is open to Great Room perfect for family gatherings. Kitchen and Dining Area have Vaulted Ceilings. Beautiful wood look laminate is in Great Room, Dining, hall and Master Bedroom, good size master walk in closet with ventilated shelving. Large Master Bathroom is 20ft wide with separate tub/shower combo and additional walk in shower with grab bars, double sinks in extra wide vanity. Second and Third Bedroom are good size. Guest bath is spacious enough to share with dual sinks, granite counters, tile floors, tub shower combo with grab bars and tile surround. Washer and Dryer inside and handy to the Bedrooms. Gated Community very close to shopping and restaurants only 5 minutes to I4. Built in 2014/2015. One owner home.
Location
State FL
County Volusia
Community Carriage Homes
Zoning R1
Rooms
Other Rooms Great Room, Inside Utility
Interior
Interior Features Ceiling Fans(s), High Ceilings, Kitchen/Family Room Combo, Open Floorplan, Skylight(s), Solid Wood Cabinets, Stone Counters, Vaulted Ceiling(s), Walk-In Closet(s), Window Treatments
Heating Central, Electric
Cooling Central Air
Flooring Carpet, Laminate, Tile
Fireplace false
Appliance Dishwasher, Disposal, Dryer, Electric Water Heater, Microwave, Range, Refrigerator, Washer
Laundry Inside
Exterior
Exterior Feature Irrigation System, Rain Gutters, Sidewalk
Parking Features Garage Door Opener
Garage Spaces 2.0
Community Features Deed Restrictions, Gated, Irrigation-Reclaimed Water
Utilities Available Cable Available, Electricity Connected
Roof Type Shingle
Porch Front Porch, Screened
Attached Garage true
Garage true
Private Pool No
Building
Lot Description City Limits, Paved
Entry Level One
Foundation Slab
Lot Size Range Up to 10,889 Sq. Ft.
Sewer Public Sewer
Water Public
Structure Type Stucco,Wood Frame
New Construction false
Construction Status Financing,Inspections
Schools
Elementary Schools Freedom Elem
Middle Schools Deland Middle
High Schools Deland High
Others
Pets Allowed Yes
HOA Fee Include Common Area Taxes,Escrow Reserves Fund,Maintenance Structure,Maintenance Grounds,Other,Pest Control,Private Road
Senior Community No
Ownership Fee Simple
Monthly Total Fees $140
Acceptable Financing Cash, Conventional, FHA, VA Loan
Membership Fee Required Required
Listing Terms Cash, Conventional, FHA, VA Loan
Special Listing Condition None
Read Less Info
Want to know what your home might be worth? Contact us for a FREE valuation!

Our team is ready to help you sell your home for the highest possible price ASAP

© 2025 My Florida Regional MLS DBA Stellar MLS. All Rights Reserved.
Bought with ROBERT GREENE REALTY






