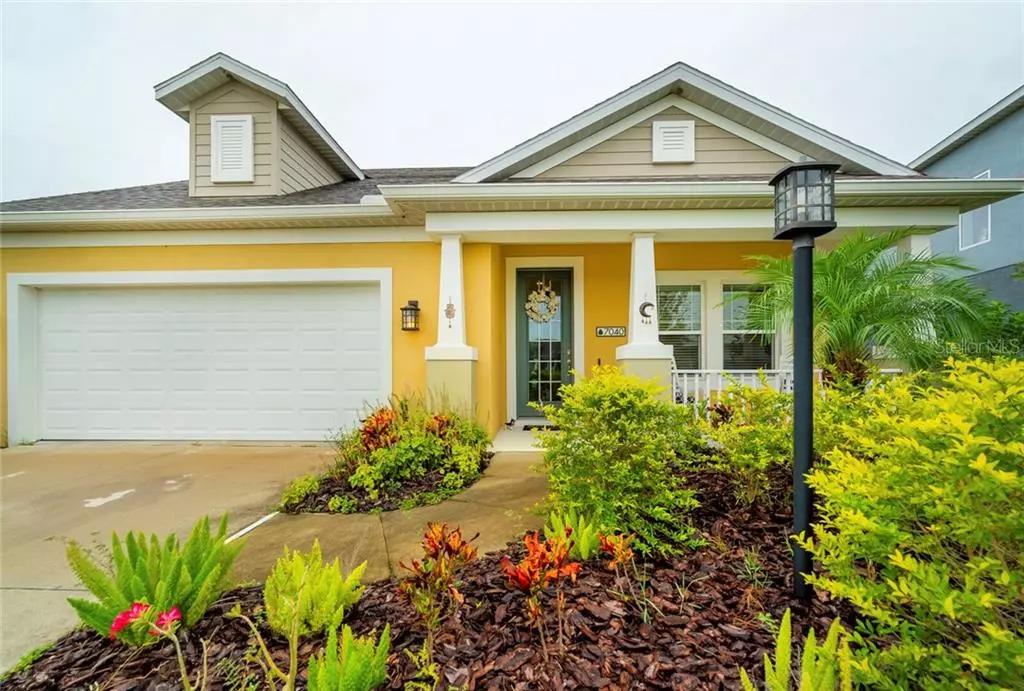$380,000
$380,000
For more information regarding the value of a property, please contact us for a free consultation.
3 Beds
3 Baths
2,069 SqFt
SOLD DATE : 03/12/2021
Key Details
Sold Price $380,000
Property Type Single Family Home
Sub Type Single Family Residence
Listing Status Sold
Purchase Type For Sale
Square Footage 2,069 sqft
Price per Sqft $183
Subdivision Magnolia Point
MLS Listing ID A4477895
Sold Date 03/12/21
Bedrooms 3
Full Baths 3
Construction Status Inspections
HOA Fees $183/qua
HOA Y/N Yes
Year Built 2016
Annual Tax Amount $4,370
Lot Size 9,583 Sqft
Acres 0.22
Property Description
One or more photo(s) has been virtually staged. Cheerful and inviting from the moment of approach, the vibrant landscaping and charming front porch beckon you inside to equally adorable and comfortable living spaces. Upon entering, tile and Brava flooring and high ceilings accented by tray detailing, and considerable upgrades throughout offer a sense of presence. A living room/den greets you at the front door before opening to a gracious shared common area combining the great room and gourmet kitchen. The chef will appreciate the generous island with bar seating, granite countertops, plentiful white wood cabinetry, stainless appliances including a gas range and pantry as they prepare their inspired culinary masterpieces. Sliders lead to the outside presenting the ample backyard, perfect for a game of football, or fetch with your fur babies. The large master suite features a sitting corner for reading or to be an office and includes a walk-in closet and en-suite bath with a walk-in shower. Two additional bedrooms and two additional full baths grant privacy via the split floorplan for family or guests while giving you sweet solitude. Located in the quiet, gated community of Magnolia Point, experience the convenience of being close to all that Sarasota is known for but tucked away in a delightful neighborhood.
Location
State FL
County Manatee
Community Magnolia Point
Zoning PDR/WP
Interior
Interior Features Eat-in Kitchen, Split Bedroom, Stone Counters, Walk-In Closet(s), Window Treatments
Heating Central
Cooling Central Air
Flooring Tile, Wood
Furnishings Unfurnished
Fireplace false
Appliance Dishwasher, Disposal, Dryer, Gas Water Heater, Microwave, Range, Range Hood, Refrigerator, Washer
Laundry Laundry Room
Exterior
Exterior Feature Hurricane Shutters, Irrigation System, Sidewalk, Sliding Doors
Parking Features Common, Driveway
Garage Spaces 2.0
Community Features Deed Restrictions, Gated, Sidewalks
Utilities Available BB/HS Internet Available, Cable Available, Natural Gas Connected
Amenities Available Trail(s)
Roof Type Shingle
Porch Front Porch, Patio, Rear Porch
Attached Garage true
Garage true
Private Pool No
Building
Lot Description Cul-De-Sac
Story 1
Entry Level One
Foundation Slab
Lot Size Range 0 to less than 1/4
Builder Name Neal Communities
Sewer Public Sewer
Water Public
Architectural Style Contemporary, Ranch
Structure Type Stucco
New Construction false
Construction Status Inspections
Schools
Elementary Schools Kinnan Elementary
Middle Schools Braden River Middle
High Schools Southeast High
Others
Pets Allowed Yes
Senior Community No
Ownership Fee Simple
Monthly Total Fees $183
Membership Fee Required Required
Special Listing Condition None
Read Less Info
Want to know what your home might be worth? Contact us for a FREE valuation!

Our team is ready to help you sell your home for the highest possible price ASAP

© 2024 My Florida Regional MLS DBA Stellar MLS. All Rights Reserved.
Bought with ROBERT SLACK LLC






