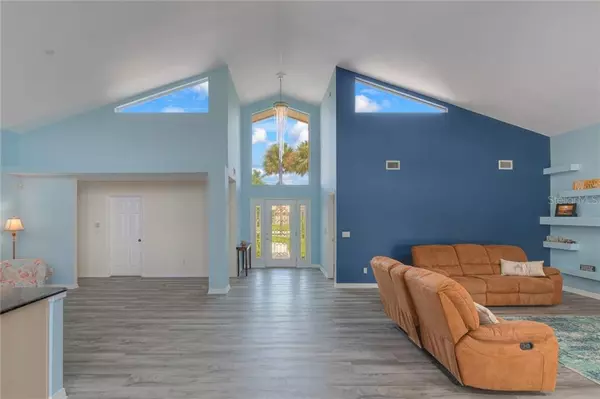$455,000
$460,000
1.1%For more information regarding the value of a property, please contact us for a free consultation.
3 Beds
3 Baths
3,294 SqFt
SOLD DATE : 12/17/2020
Key Details
Sold Price $455,000
Property Type Single Family Home
Sub Type Single Family Residence
Listing Status Sold
Purchase Type For Sale
Square Footage 3,294 sqft
Price per Sqft $138
Subdivision Pelican Bay Ph 06 Unit 02
MLS Listing ID O5893515
Sold Date 12/17/20
Bedrooms 3
Full Baths 3
Construction Status Financing,Inspections
HOA Fees $62/ann
HOA Y/N Yes
Year Built 1993
Annual Tax Amount $4,080
Lot Size 0.400 Acres
Acres 0.4
Property Description
WOW. You'll fall in love with the architecture of this 3294 sqft SINGLE-STORY POOL home the moment you see it. When you walk through the front doors, you'll fall in love again with the sky-high ceilings, amazing windows/natural light, and a stunning pool with lake view! The floor plan is a dream with OPEN CONCEPT living space that includes an enormous great room, dining room, large kitchen with granite + convection oven and dinette space. Split bedrooms with the MASSIVE master suite on one side and 2 large bedrooms + 2 additional FULL BATHS on the other. The BONUS ROOM is located through the INDOOR LAUNDRY room and on the way into the garage. The CORNER LOT is almost ½ acre and is located next to a lovely green space. 45k +/- IN RECENT UPDATES!!
NEW AC- HVAC unit just upgraded and replaced with an energy star 5-ton 17 seer unit. Includes a lifetime air filter and eco smart thermostat. NEW interior PAINT (nothing has even been hung!) NEW WATER HEATER- 50 Gal Reem. NEW SALTWATER conversion on the SELF-CLEANING POOL. NEW LUXURY VINYL PLANK FLOORING THROUGHOUT ALL ROOMS. NEW LANDSCAPING. NEW CALIFORNIA CLOSETS. NEW FLORIDA SCREEN. Additional updates include lights, fans, and window treatments. Hurricane shutters come with the home (top windows are automated) + hurricane rated garage door just serviced and new garage door openers provided. TRANSFERRABLE HOME WARRANTY. TRANSFERRABLE TERMITE BOND. GAS present if you want to heat the pool, fireplace, and/or grill. This home is in the "Estates of Pelican Bay" Guard gated golf community in Daytona Beach. Conveniently located to the highway, shopping, dining, and the "World's Most Famous beach!"
Location
State FL
County Volusia
Community Pelican Bay Ph 06 Unit 02
Zoning RES
Rooms
Other Rooms Bonus Room, Family Room, Formal Dining Room Separate, Great Room, Inside Utility
Interior
Interior Features Ceiling Fans(s), Central Vaccum, Eat-in Kitchen, High Ceilings, Open Floorplan, Solid Surface Counters, Split Bedroom, Stone Counters, Thermostat, Vaulted Ceiling(s), Walk-In Closet(s), Window Treatments
Heating Central
Cooling Central Air
Flooring Vinyl
Fireplaces Type Gas
Fireplace true
Appliance Convection Oven, Dishwasher, Microwave, Range, Range Hood, Refrigerator
Laundry Inside, Laundry Room
Exterior
Exterior Feature Hurricane Shutters, Irrigation System
Parking Features Driveway, Garage Door Opener, Garage Faces Side
Garage Spaces 2.0
Pool In Ground, Salt Water, Screen Enclosure, Self Cleaning
Utilities Available Cable Available, Electricity Connected, Sewer Connected, Water Connected
View Y/N 1
View Golf Course, Pool, Water
Roof Type Tile
Porch Covered, Patio, Porch, Rear Porch, Screened
Attached Garage true
Garage true
Private Pool Yes
Building
Lot Description Corner Lot, Near Golf Course
Entry Level One
Foundation Slab
Lot Size Range 1/4 to less than 1/2
Sewer Public Sewer
Water Public
Architectural Style Contemporary, Custom, Other
Structure Type Block,Brick
New Construction false
Construction Status Financing,Inspections
Others
Pets Allowed Yes
Senior Community No
Ownership Fee Simple
Monthly Total Fees $62
Acceptable Financing Cash, Conventional, VA Loan
Membership Fee Required Required
Listing Terms Cash, Conventional, VA Loan
Special Listing Condition None
Read Less Info
Want to know what your home might be worth? Contact us for a FREE valuation!

Our team is ready to help you sell your home for the highest possible price ASAP

© 2024 My Florida Regional MLS DBA Stellar MLS. All Rights Reserved.
Bought with STELLAR NON-MEMBER OFFICE






