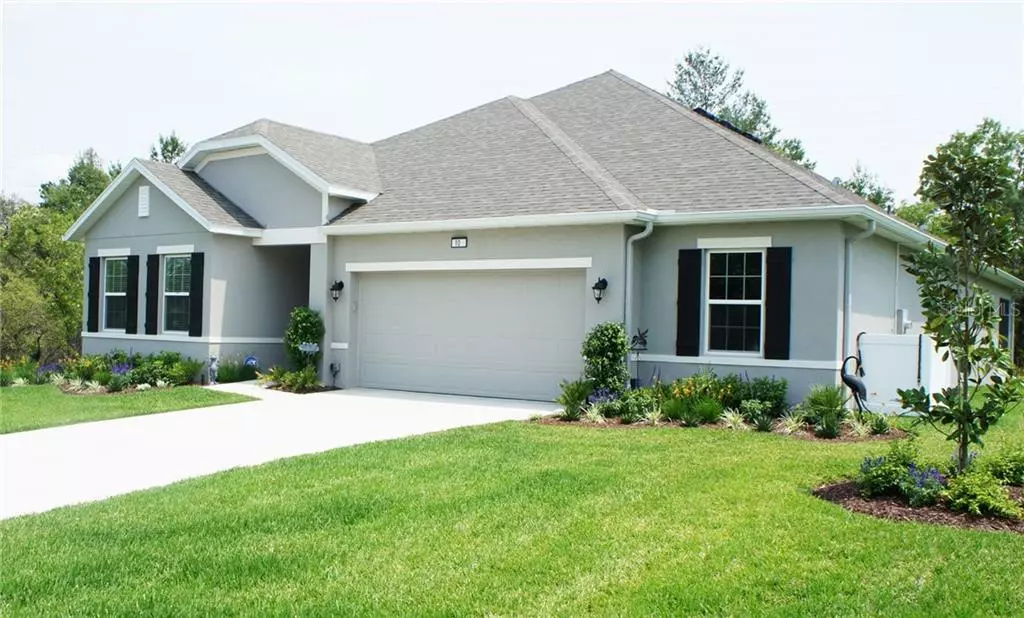$267,900
$267,900
For more information regarding the value of a property, please contact us for a free consultation.
4 Beds
3 Baths
2,286 SqFt
SOLD DATE : 08/31/2020
Key Details
Sold Price $267,900
Property Type Single Family Home
Sub Type Single Family Residence
Listing Status Sold
Purchase Type For Sale
Square Footage 2,286 sqft
Price per Sqft $117
Subdivision Sugarmill Woods Oak Village
MLS Listing ID T3245201
Sold Date 08/31/20
Bedrooms 4
Full Baths 3
HOA Fees $11/ann
HOA Y/N Yes
Year Built 2019
Annual Tax Amount $164
Lot Size 0.280 Acres
Acres 0.28
Lot Dimensions 90x120
Property Description
Are you wanting a new construction home but don't want to wait. Well here is an immaculate 2019 Huntington floor plan by Maronda Homes. This beautiful home is in the serene golfing community of Sugarmill Woods. Very private, backs into the greenbelt tree line. The home is better than new with many upgrades not included from the builder such as: Huge screened Lanai with solar shade and TV outlet, tile floor throughout, gutters, security system, glass shower enclosure, under cabinet lighting, pendant lighting, dimmers, comfort height toilet, generator transfer switch, soft close cabinets, gourmet kitchen with double convection oven and more! This open floor plan have 4 bed, 3 bath, 2 car garage with a workshop. It's a very energy efficient home with a 16 SEER Trane hvac, Mi double pane windows and thermal barrier in attic and walls. Also have built in pest control system and is built on a stem wall foundation that keeps you high and dry. You have to see it to appreciate it. Move in ready, schedule your showing before it's gone. Thank you!
Location
State FL
County Citrus
Community Sugarmill Woods Oak Village
Zoning PDR
Rooms
Other Rooms Formal Dining Room Separate
Interior
Interior Features Attic Ventilator, Crown Molding, High Ceilings, In Wall Pest System, Kitchen/Family Room Combo, Open Floorplan, Solid Surface Counters, Split Bedroom, Thermostat, Tray Ceiling(s), Walk-In Closet(s), Window Treatments
Heating Central, Electric
Cooling Central Air
Flooring Ceramic Tile
Fireplace false
Appliance Convection Oven, Cooktop, Dishwasher, Disposal, Ice Maker, Microwave, Refrigerator
Exterior
Exterior Feature Irrigation System, Rain Gutters, Sliding Doors
Parking Features Workshop in Garage
Garage Spaces 2.0
Community Features Fitness Center, Golf Carts OK, Golf, Pool, Tennis Courts
Utilities Available Cable Connected, Electricity Connected, Underground Utilities, Water Connected
View Park/Greenbelt, Trees/Woods
Roof Type Shingle
Porch Covered, Enclosed, Patio, Screened
Attached Garage true
Garage true
Private Pool No
Building
Lot Description Near Golf Course
Entry Level One
Foundation Stem Wall
Lot Size Range 1/4 Acre to 21779 Sq. Ft.
Sewer Public Sewer
Water Public
Structure Type Block
New Construction false
Others
Pets Allowed Breed Restrictions
Senior Community No
Ownership Fee Simple
Monthly Total Fees $11
Acceptable Financing Cash, Conventional, FHA, VA Loan
Membership Fee Required Required
Listing Terms Cash, Conventional, FHA, VA Loan
Special Listing Condition None
Read Less Info
Want to know what your home might be worth? Contact us for a FREE valuation!

Our team is ready to help you sell your home for the highest possible price ASAP

© 2025 My Florida Regional MLS DBA Stellar MLS. All Rights Reserved.
Bought with STELLAR NON-MEMBER OFFICE






