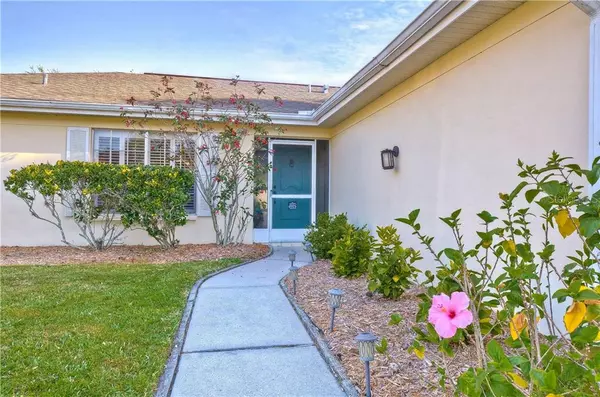$258,500
$255,000
1.4%For more information regarding the value of a property, please contact us for a free consultation.
3 Beds
2 Baths
1,677 SqFt
SOLD DATE : 10/09/2020
Key Details
Sold Price $258,500
Property Type Single Family Home
Sub Type Single Family Residence
Listing Status Sold
Purchase Type For Sale
Square Footage 1,677 sqft
Price per Sqft $154
Subdivision Fairway Spgs
MLS Listing ID T3263160
Sold Date 10/09/20
Bedrooms 3
Full Baths 2
Construction Status Appraisal,Financing,Inspections
HOA Fees $22/ann
HOA Y/N Yes
Year Built 1985
Annual Tax Amount $2,194
Lot Size 8,276 Sqft
Acres 0.19
Property Description
Welcome to this beautifully maintained Fairway Springs home! As you arrive you will notice this home is located in back of the neighborhood and therefore offers plenty of privacy. Once you walk through the cheerful entrance, you will be warmly welcomed by the cozy living room and open floor plan. The wood burning fireplace is the center of the living room and is perfect for the coming holidays! The Master Bedroom opens up to the sprawling patio. With a split floor plan from the secondary bedroom, a third bedroom sits just off the living room. With a Murphy bed this room can be used as both an office or playroom as well as an additional bedroom. This home is full of many upgrades to include Granite throughout and Glazed Porcelain Hardwood Tile (2017). The kitchen boasts newer Appliances, Cabinet Hardware, Backsplash and a newer Sink! (2017) The kitchen also includes a spacious Dining Nook that enjoys plenty of sunlight. The windows come with Plantation Shutters throughout! After a long day, kick back and enjoy the view and sounds of nature on the extended Patio (2018). All newer Light Fixtures (2017). Water Heater (2018). The love and care that has been put into this home will surely be felt. Great school zone and close to all the dining and entertainment Trinity/New Port Richey has to offer!
Location
State FL
County Pasco
Community Fairway Spgs
Zoning R4
Interior
Interior Features Eat-in Kitchen, Open Floorplan, Split Bedroom, Stone Counters
Heating Electric
Cooling Central Air
Flooring Carpet, Tile
Fireplaces Type Wood Burning
Fireplace true
Appliance Dishwasher, Disposal, Electric Water Heater, Microwave, Range, Refrigerator, Water Softener
Exterior
Exterior Feature Fence, Sliding Doors
Garage Spaces 2.0
Community Features Deed Restrictions, Pool
Utilities Available BB/HS Internet Available, Cable Connected, Electricity Connected, Water Connected
Roof Type Shingle
Attached Garage true
Garage true
Private Pool No
Building
Story 1
Entry Level One
Foundation Slab
Lot Size Range 0 to less than 1/4
Sewer Public Sewer
Water Public
Structure Type Block
New Construction false
Construction Status Appraisal,Financing,Inspections
Schools
Elementary Schools Longleaf Elementary-Po
Middle Schools River Ridge Middle-Po
High Schools J.W. Mitchell High-Po
Others
Pets Allowed Yes
Senior Community No
Ownership Fee Simple
Monthly Total Fees $22
Acceptable Financing Cash, Conventional, FHA, VA Loan
Membership Fee Required Required
Listing Terms Cash, Conventional, FHA, VA Loan
Special Listing Condition None
Read Less Info
Want to know what your home might be worth? Contact us for a FREE valuation!

Our team is ready to help you sell your home for the highest possible price ASAP

© 2024 My Florida Regional MLS DBA Stellar MLS. All Rights Reserved.
Bought with MIHARA & ASSOCIATES INC.






