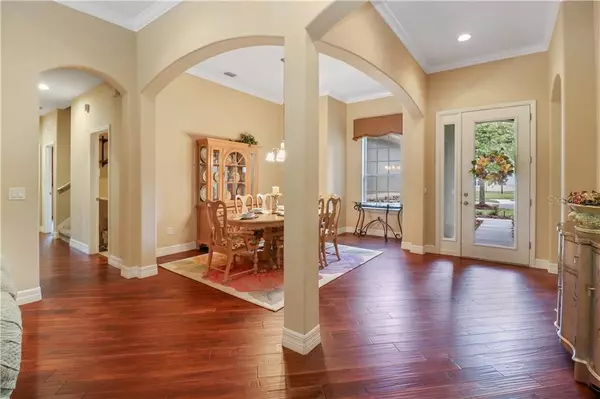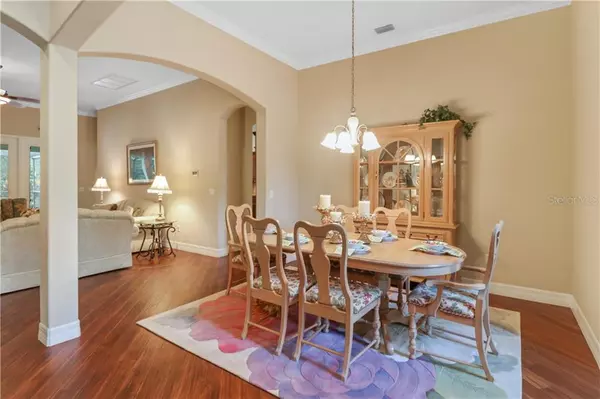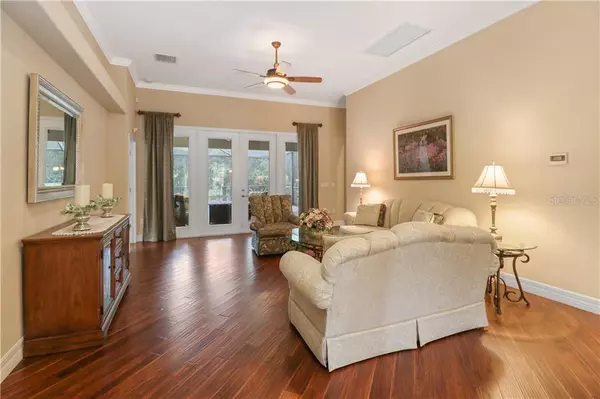$489,000
$500,000
2.2%For more information regarding the value of a property, please contact us for a free consultation.
5 Beds
5 Baths
3,850 SqFt
SOLD DATE : 05/22/2020
Key Details
Sold Price $489,000
Property Type Single Family Home
Sub Type Single Family Residence
Listing Status Sold
Purchase Type For Sale
Square Footage 3,850 sqft
Price per Sqft $127
Subdivision Basset Creek Estates Ph 1
MLS Listing ID T3234242
Sold Date 05/22/20
Bedrooms 5
Full Baths 4
Half Baths 1
Construction Status Appraisal,Financing,Inspections
HOA Fees $59/mo
HOA Y/N Yes
Year Built 2009
Annual Tax Amount $10,887
Lot Size 0.370 Acres
Acres 0.37
Lot Dimensions 109.53x149
Property Description
Fabulous and picture perfect home featuring 5 bedrooms, 4.5 baths with 3,850 sqft of living area, a 3 car garage, with pool and spa. Located in Basset Creek in the heart of New Tampa. The Nantucket is one of the most sought after floor plans in Basset Creek. This home sits on the most awesome, huge fenced conservation lot. You can have it all in this fabulous Nantucket model, yes you will fall in love with the open concept and having the living room, formal dining room, a gourmet kitchen, a spacious family room, an exceptional office and the master retreat is all located downstairs. The gourmet kitchen offers a center Island with sink, 42 inch upgraded cherry wood cabinetry, designer granite countertops with stainless steel appliances. The kitchen, the casual dining area, and the family room are the heartbeat of the home and the perfect place for family and friends to gather. The TV cabinets in the family room will stay with the home. Most of the open concept downstairs has fabulous rustic hand scraped wood floors that enhance and compliment any lifestyle, the bedroom offers plush carpeting. The Owner’s retreat has a romantic feel from the beautiful tray ceiling to the French doors leading to the screened lanai, pool with spa and full pool bath. The outdoor living room offers sweeping views of the conservation lot, the brick paved patio, and fire pit area. The spa-like master bath offers dual vanities, large soaking tub and walk-in shower. You will find that you have abundant storage, a place for everything and everything in its place. The upstairs will dazzle you, perfect for a teenager, in-law, or guest suite, plus an extra-large bonus room. Every day you will feel like you are in a resort, in your large, fabulous fenced-in backyard with conservation, mature trees, and $4,000 she-shed that looks like the main house. Fully secured & monitored video surveillance is included. A/C compressor and pool heater have been replaced. You also have a garage keypad entry, French doors, can lights, poolside patio with brick pavers, window seating, water softener, surround sound, large aluminum fenced backyard and a custom built she-shed, a 3 car garage and so much more. Taxes include CDD. Welcome home…Call for a viewing today, this is the home you have been waiting to come on the market, it is here for you NOW! Call today and start packing. .. Playhouse/Man Cave/She-shed measures 8' x 12' and has the exact trim and finish as the home, to match. Basset Creek at K-Bar Ranch Subdivision amenities including: Tennis Court, Covered Playgrounds, Basketball Court, and Community Pool Near I-75, I-4, and I-275 only about 30 Minute Drive to Downtown Tampa and to Tampa International Airport only 45 Minute Drive to Some of the Best Gulf Beaches in Florida, 75 minutes from Disney World, Epcot etc. .. etc. .. Basset Creek at K-Bar Ranch is close to Flatwoods, shopping, running, biking trails, USF, Moffitt Cancer Hospital, Advent Health Hospitals and desirable A rated schools. Call today for your private showing!
Location
State FL
County Hillsborough
Community Basset Creek Estates Ph 1
Zoning PD-A
Rooms
Other Rooms Bonus Room, Breakfast Room Separate, Den/Library/Office, Family Room, Formal Dining Room Separate, Formal Living Room Separate, Inside Utility
Interior
Interior Features Ceiling Fans(s), Coffered Ceiling(s), Eat-in Kitchen, Kitchen/Family Room Combo, Living Room/Dining Room Combo, Open Floorplan, Solid Surface Counters, Solid Wood Cabinets, Split Bedroom, Stone Counters, Tray Ceiling(s), Walk-In Closet(s), Window Treatments
Heating Central, Electric, Zoned
Cooling Central Air
Flooring Carpet, Tile, Wood
Fireplace false
Appliance Built-In Oven, Dishwasher, Disposal, Electric Water Heater, Microwave, Range, Range Hood, Refrigerator, Water Softener
Laundry Inside
Exterior
Exterior Feature Fence, French Doors, Sidewalk, Sprinkler Metered
Garage Spaces 3.0
Pool Deck, Gunite, Heated, In Ground, Pool Sweep, Salt Water, Screen Enclosure
Community Features Association Recreation - Owned, Deed Restrictions, No Truck/RV/Motorcycle Parking, Playground, Pool, Sidewalks, Tennis Courts
Utilities Available Cable Available, Cable Connected, Electricity Available, Electricity Connected, Phone Available, Private, Sewer Available, Sprinkler Meter
Amenities Available Playground, Pool, Tennis Court(s)
View Trees/Woods
Roof Type Shingle
Porch Covered, Deck, Patio, Rear Porch, Screened
Attached Garage true
Garage true
Private Pool Yes
Building
Lot Description Conservation Area, City Limits, Sidewalk, Paved
Story 2
Entry Level Two
Foundation Slab
Lot Size Range 1/4 Acre to 21779 Sq. Ft.
Builder Name MOBLEY
Sewer Public Sewer
Water Public
Architectural Style Contemporary, Custom, Florida
Structure Type Block,Stucco
New Construction false
Construction Status Appraisal,Financing,Inspections
Schools
Elementary Schools Pride-Hb
Middle Schools Benito-Hb
High Schools Wharton-Hb
Others
Pets Allowed Yes
Senior Community No
Ownership Fee Simple
Monthly Total Fees $59
Acceptable Financing Cash, Conventional, VA Loan
Membership Fee Required Required
Listing Terms Cash, Conventional, VA Loan
Special Listing Condition None
Read Less Info
Want to know what your home might be worth? Contact us for a FREE valuation!

Our team is ready to help you sell your home for the highest possible price ASAP

© 2024 My Florida Regional MLS DBA Stellar MLS. All Rights Reserved.
Bought with ROBERT SLACK LLC






