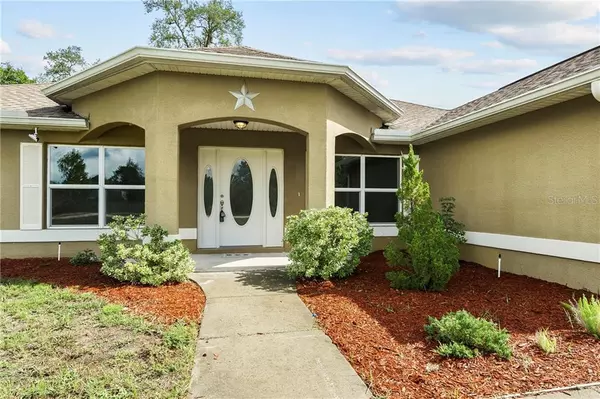$230,000
$229,900
For more information regarding the value of a property, please contact us for a free consultation.
3 Beds
2 Baths
1,955 SqFt
SOLD DATE : 07/31/2020
Key Details
Sold Price $230,000
Property Type Single Family Home
Sub Type Single Family Residence
Listing Status Sold
Purchase Type For Sale
Square Footage 1,955 sqft
Price per Sqft $117
Subdivision Royal Highlands
MLS Listing ID W7824637
Sold Date 07/31/20
Bedrooms 3
Full Baths 2
Construction Status Appraisal,Financing,Inspections
HOA Y/N No
Year Built 2006
Annual Tax Amount $2,825
Lot Size 0.510 Acres
Acres 0.51
Lot Dimensions 100x221
Property Description
THIS STUNNING UPGRADED HOME OFFERS THREE BEDROOMS AND TWO BATHROOMS WITH A TWO CAR GARAGE ON .51 ACRES. THIS HARTLAND HOME WAS BUILT IN 2006. FEATURES INCLUDE GORGEOUS NEW CERAMIC TILE INSTALLED IN 2017 THROUGHOUT THE ENTIRE HOME. HUGE FAMILY ROOM, FORMAL LIVING ROOM AND FORMAL DINING ROOM. THE FAMILY ROOM IS OPEN TO THE LARGE KITCHEN WITH BREAKFAST BAR. NEW GORGEOUS GRANITE COUNTERTOPS INSTALLED IN 2017, TWO PANTRIES, BREAKFAST BAR, BEAUTIFUL GLASS TILE BACKSPLASH, 2017 NEW BEAUTIFUL CABINETS AND STAINLESS STEEL APPLIANCES. THERE IS AN INSIDE UTILITY ROOM WITH SINK, 2017 ALL NEW PELLA WINDOWS AND SLIDING GLASS DOOR, 2017 NEW ELECTRICAL WIRING, 2017 NEW FANS/LIGHTS IN ALL BEDROOMS, 2017 ALL NEW LIGHT FIXTURES THROUGHOUT THE ENTIRE HOME, 2017 NEW A/C, 2017 NEW WELL PUMP, 2017 NEW HOT WATER HEATER. LARGE OPEN PATIO AND HUGE BACK YARD WITH CHAIN LINK FENCE . YOU WILL LOVE THE NO BUILD BEHIND AREA DIRECTLY BEHIND THE HOME. ALL ROADS TO THIS HOME ARE PAVED WITH THE EXCEPTION OF PETREL...THERE IS 50 FEET OF LIME ROCK ROAD TO DRIVE ON BEFORE YOU TURN INTO THE DRIVEWAY. THIS HOME HAS A WONDERFUL, QUIET COUNTRY ATMOSPHERE YET ITS LOCATED CLOSE TO ShOPPING, THE SUNCOAST PARKWAY, DINING AND SCHOOLS. BETTER HURRY THIS HOME IS PRICED TO SELL FOR ONLY $224,900. QUICK CLOSING IS POSSIBLE.
Location
State FL
County Hernando
Community Royal Highlands
Zoning PDP
Rooms
Other Rooms Family Room, Formal Dining Room Separate, Formal Living Room Separate, Inside Utility
Interior
Interior Features Built-in Features, Cathedral Ceiling(s), Ceiling Fans(s), Eat-in Kitchen, Kitchen/Family Room Combo, Living Room/Dining Room Combo, Open Floorplan, Solid Wood Cabinets, Split Bedroom, Stone Counters, Vaulted Ceiling(s), Walk-In Closet(s)
Heating Central
Cooling Central Air
Flooring Ceramic Tile
Furnishings Unfurnished
Fireplace false
Appliance Dishwasher, Electric Water Heater, Microwave, Range, Refrigerator
Laundry Inside, Laundry Room
Exterior
Exterior Feature Fence, Irrigation System, Sliding Doors
Parking Features Driveway, Garage Door Opener
Garage Spaces 2.0
Fence Chain Link
Utilities Available Electricity Connected, Sprinkler Well
View Trees/Woods
Roof Type Shingle
Porch Deck, Front Porch, Patio
Attached Garage true
Garage true
Private Pool No
Building
Story 1
Entry Level One
Foundation Slab
Lot Size Range 1/2 Acre to 1 Acre
Sewer Septic Tank
Water Well
Architectural Style Contemporary
Structure Type Block,Stucco
New Construction false
Construction Status Appraisal,Financing,Inspections
Others
Senior Community No
Ownership Fee Simple
Acceptable Financing Conventional, FHA, VA Loan
Listing Terms Conventional, FHA, VA Loan
Special Listing Condition None
Read Less Info
Want to know what your home might be worth? Contact us for a FREE valuation!

Our team is ready to help you sell your home for the highest possible price ASAP

© 2024 My Florida Regional MLS DBA Stellar MLS. All Rights Reserved.
Bought with PEOPLE'S TRUST REALTY INC






