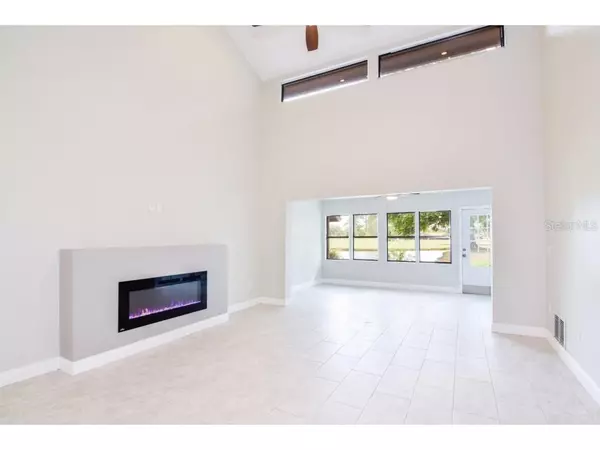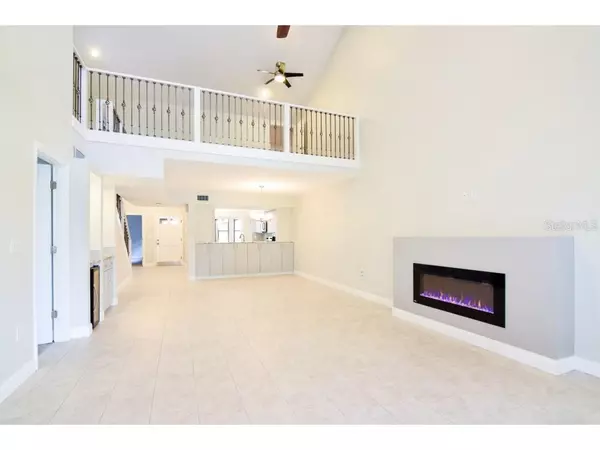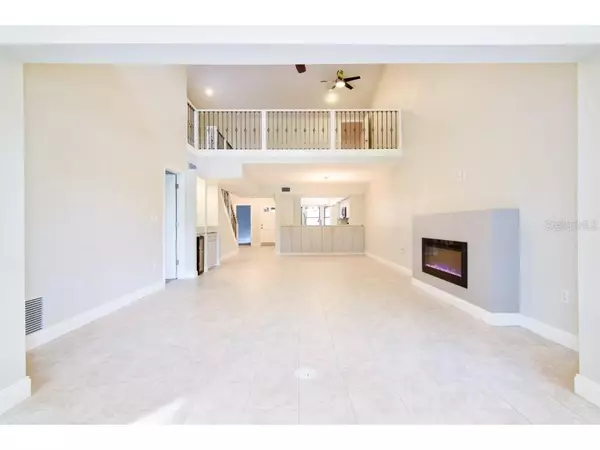$250,000
$269,000
7.1%For more information regarding the value of a property, please contact us for a free consultation.
3 Beds
2 Baths
2,306 SqFt
SOLD DATE : 07/13/2020
Key Details
Sold Price $250,000
Property Type Single Family Home
Sub Type Villa
Listing Status Sold
Purchase Type For Sale
Square Footage 2,306 sqft
Price per Sqft $108
Subdivision Fairway Six Unit 1
MLS Listing ID T3234150
Sold Date 07/13/20
Bedrooms 3
Full Baths 2
Construction Status No Contingency
HOA Fees $312/qua
HOA Y/N Yes
Year Built 1984
Annual Tax Amount $3,977
Lot Size 4,791 Sqft
Acres 0.11
Property Description
Move right into this spacious extensively renovated townhome villa with 3 bedroom (2 master suites), 2 bath & beautiful golf and lake views. Great location in Fairway Six development of Palm-Aire Golf and Country Club (membership optional) near to UTC mall, downtown, beaches, airport, highway and Benderson Park. Extensively renovated in 2017 and 2020 with great design features and finishes. Soaring two story great room with modern electric fireplace and wet bar is wonderful entertainment area. Kitchen is updated with high end granite surfaces, glass tile backsplash, stainless appliances and view of dining, great room and Florida room. Florida room has lovely open views of lake and golf course and is perfect for relaxing. Luxuriate in the spacious master suite with a renovated master bath with zero entry walk-in shower. Bedrooms feature three walk-in closets. Luxury large format ceramic flooring and carpet throughout. Oversized first floor master suites. Second floor features a large guest bedroom and loft area overlooking great room. Loft is perfect for an office, den or craft room. Closets galore throughout. Oversized 2 car garage with built-in cabinetry & workbench. Fairway Six offers heated community pool, club house, and tennis court.
Location
State FL
County Manatee
Community Fairway Six Unit 1
Zoning RMF6/WPE
Rooms
Other Rooms Den/Library/Office, Family Room, Florida Room, Formal Dining Room Separate, Loft
Interior
Interior Features Cathedral Ceiling(s), Ceiling Fans(s), Eat-in Kitchen, Skylight(s), Solid Surface Counters, Stone Counters, Walk-In Closet(s), Wet Bar
Heating Electric, Heat Pump
Cooling Central Air
Flooring Carpet, Ceramic Tile
Fireplaces Type Electric, Family Room
Fireplace true
Appliance Dishwasher, Disposal, Dryer, Electric Water Heater, Microwave, Range, Refrigerator, Washer, Wine Refrigerator
Exterior
Exterior Feature Irrigation System
Parking Features Garage Door Opener, Golf Cart Garage, Golf Cart Parking, Guest, Oversized, Workshop in Garage
Garage Spaces 2.0
Pool Heated, In Ground, Salt Water
Community Features Deed Restrictions, Pool
Utilities Available BB/HS Internet Available, Cable Available, Street Lights
Amenities Available Pool
Waterfront Description Lake
View Y/N 1
Roof Type Shingle
Attached Garage true
Garage true
Private Pool No
Building
Entry Level Two
Foundation Slab
Lot Size Range Up to 10,889 Sq. Ft.
Sewer Public Sewer
Water Public
Structure Type Wood Frame
New Construction false
Construction Status No Contingency
Schools
Elementary Schools Kinnan Elementary
Middle Schools Braden River Middle
High Schools Braden River High
Others
Pets Allowed Yes
HOA Fee Include Pool,Insurance,Other,Pest Control
Senior Community No
Pet Size Small (16-35 Lbs.)
Ownership Fee Simple
Monthly Total Fees $312
Acceptable Financing Conventional
Membership Fee Required Required
Listing Terms Conventional
Num of Pet 1
Special Listing Condition None
Read Less Info
Want to know what your home might be worth? Contact us for a FREE valuation!

Our team is ready to help you sell your home for the highest possible price ASAP

© 2024 My Florida Regional MLS DBA Stellar MLS. All Rights Reserved.
Bought with DALTON WADE INC






