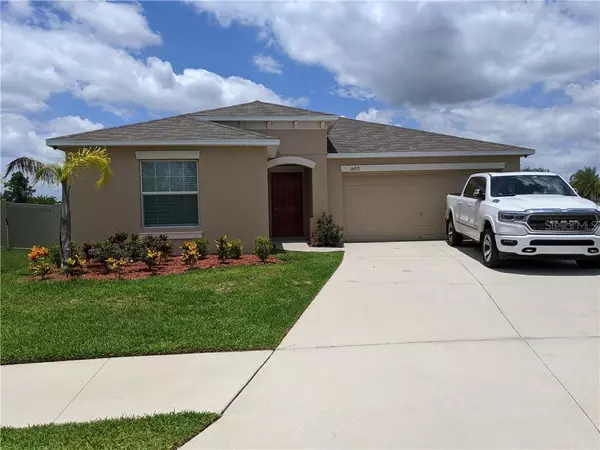$229,950
$229,950
For more information regarding the value of a property, please contact us for a free consultation.
4 Beds
2 Baths
1,935 SqFt
SOLD DATE : 11/16/2020
Key Details
Sold Price $229,950
Property Type Single Family Home
Sub Type Single Family Residence
Listing Status Sold
Purchase Type For Sale
Square Footage 1,935 sqft
Price per Sqft $118
Subdivision Sunshine Village Ph 2
MLS Listing ID U8089168
Sold Date 11/16/20
Bedrooms 4
Full Baths 2
Construction Status Appraisal,Financing,Inspections
HOA Fees $73/mo
HOA Y/N Yes
Year Built 2017
Annual Tax Amount $6,247
Lot Size 9,147 Sqft
Acres 0.21
Lot Dimensions 66.94x135.22
Property Description
Back on the market. Financing fell through. Move in Ready. A lot of Upgrades on this beautiful 4 Bedroom 2 Bath, 2 Car Garage home. Built in 2017 Lennar Hartford Floor plan home. Almost 2,000 sq ft home. Big private backyard. You do not back into other neighbors backyards. This home has a built in security system. Gain access to your security camera on your phone at all times. New Water Tank, New water softener, New reverse osmosis water filter in the kitchen sink. Clean water with not one but two water filtrations. This home is Green with Solar Panels. Start saving money with this energy green. Bike racks in the garage. Built in storage/shelf over the water tank. Added a ladder to gain access to your attic. These features are not added by the builder. Ceramic Tile throughout the home except the bedrooms. Carpet in the bedrooms. Hurricane Shutters included, pest guard integrated into the walls. High Ceilings. Open concept floorplan. In addition to all the features provided by Lennar the Builder. Community has a pool, splash pad, clubhouse, hot tub/Jacuzzi, night security, park, playground, gym. HOA includes cable. This home will cut a lot of your monthly bills. (No more gym bill, no more electric bill, no cable bill). Great community, great home close US HWY 301. Come and see this big, new and move in ready home.
Location
State FL
County Hillsborough
Community Sunshine Village Ph 2
Zoning PD
Interior
Interior Features Ceiling Fans(s), High Ceilings, Kitchen/Family Room Combo, Living Room/Dining Room Combo, Open Floorplan, Pest Guard System, Split Bedroom, Vaulted Ceiling(s), Walk-In Closet(s), Window Treatments
Heating Central, Electric, Solar
Cooling Central Air
Flooring Carpet, Ceramic Tile
Fireplace false
Appliance Dishwasher, Disposal, Microwave, Range, Refrigerator, Water Filtration System, Water Softener, Whole House R.O. System
Laundry Laundry Room
Exterior
Exterior Feature Hurricane Shutters, Irrigation System, Sidewalk, Sliding Doors
Parking Features Garage Door Opener
Garage Spaces 2.0
Fence Vinyl
Community Features Fitness Center, Park, Playground, Pool, Sidewalks, Tennis Courts
Utilities Available Cable Available, Public, Solar, Sprinkler Meter, Street Lights
Amenities Available Clubhouse, Fitness Center, Park, Playground, Pool, Tennis Court(s), Trail(s)
Roof Type Shingle
Porch Patio
Attached Garage true
Garage true
Private Pool No
Building
Lot Description Sidewalk, Paved
Story 1
Entry Level One
Foundation Slab
Lot Size Range 0 to less than 1/4
Builder Name Lennar
Sewer Public Sewer
Water Public
Structure Type Concrete,Stucco
New Construction true
Construction Status Appraisal,Financing,Inspections
Others
Pets Allowed Yes
HOA Fee Include Cable TV,Security
Senior Community No
Ownership Fee Simple
Monthly Total Fees $73
Acceptable Financing Cash, Conventional, FHA, VA Loan
Membership Fee Required Required
Listing Terms Cash, Conventional, FHA, VA Loan
Special Listing Condition None
Read Less Info
Want to know what your home might be worth? Contact us for a FREE valuation!

Our team is ready to help you sell your home for the highest possible price ASAP

© 2024 My Florida Regional MLS DBA Stellar MLS. All Rights Reserved.
Bought with KELLER WILLIAMS REALTY






