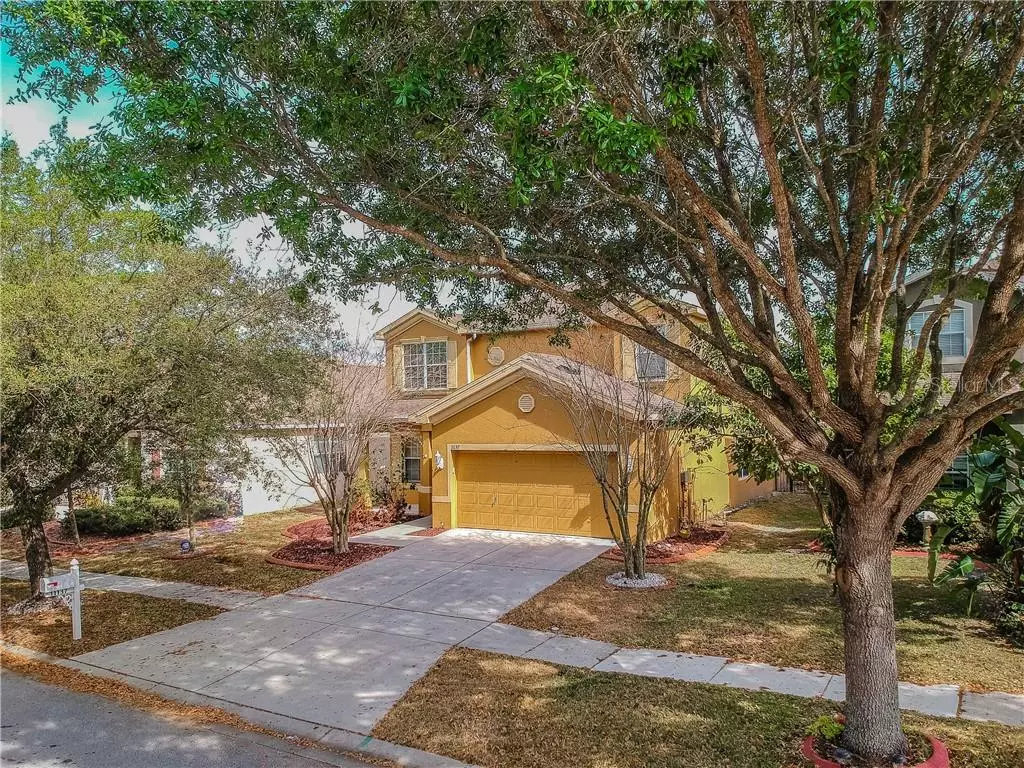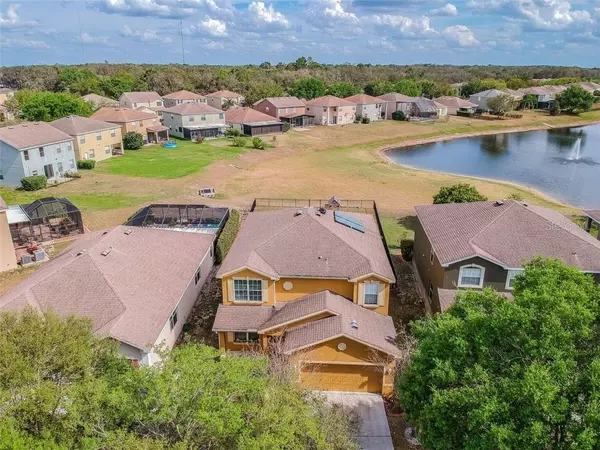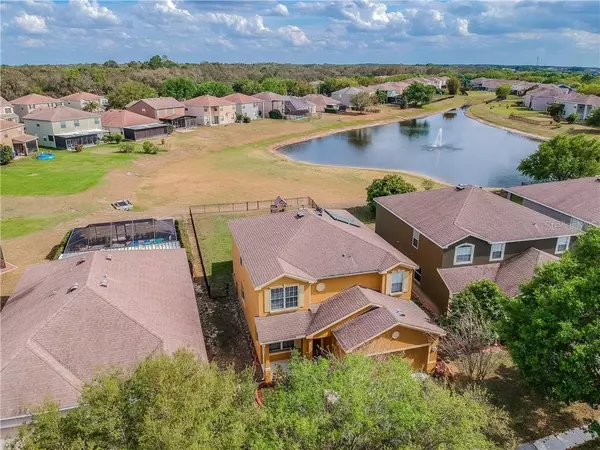$260,000
$268,000
3.0%For more information regarding the value of a property, please contact us for a free consultation.
4 Beds
3 Baths
2,659 SqFt
SOLD DATE : 05/29/2020
Key Details
Sold Price $260,000
Property Type Single Family Home
Sub Type Single Family Residence
Listing Status Sold
Purchase Type For Sale
Square Footage 2,659 sqft
Price per Sqft $97
Subdivision Creek View
MLS Listing ID T3231858
Sold Date 05/29/20
Bedrooms 4
Full Baths 2
Half Baths 1
Construction Status Appraisal,Financing,Inspections
HOA Fees $65/mo
HOA Y/N Yes
Year Built 2006
Annual Tax Amount $4,324
Lot Size 5,662 Sqft
Acres 0.13
Lot Dimensions 50.73x115
Property Description
Beautiful 4BR, 2.5BA with separate study/den situated on large pond view lot is ready for it's new owner! Formal Living Room/Dining Room boasts wood floors and flow easily into the kitchen which offers 42" cabinets with crown molding, granite counter tops, tile back splash, Stainless Steel appliances, large walk-in pantry, center island and breakfast nook area all convenient to the large family room for easy entertaining! Separate study/den located just off the Family Room could also be used as a 5th bedroom, you decide. Master suite is spacious and master bath features dual sinks, garden tub with separate shower and HUGE walk-in closet. Three more secondary bedrooms with secondary bath and laundry room complete the upstairs. Large screened lanai with fenced back yard and spectacular pond view with no rear neighbors, perfect for relaxing and watching the sunset. You'll also love the energy efficiency of the solar attic fan and solar hot water heater this home offers. Excellent North Riverview location conveniently located near 301/I-75 make this a quick commute to Downtown Tampa or MacDill AFB...NO CDD fee & low HOA fees...close to restaurants & shopping!
Location
State FL
County Hillsborough
Community Creek View
Zoning PD
Rooms
Other Rooms Den/Library/Office, Inside Utility
Interior
Interior Features Ceiling Fans(s), Eat-in Kitchen, Living Room/Dining Room Combo, Open Floorplan, Split Bedroom, Walk-In Closet(s)
Heating Central
Cooling Central Air
Flooring Carpet, Ceramic Tile, Wood
Furnishings Unfurnished
Fireplace false
Appliance Dishwasher, Disposal, Electric Water Heater, Microwave, Range, Refrigerator, Solar Hot Water
Laundry Laundry Room, Upper Level
Exterior
Exterior Feature Fence
Parking Features Garage Door Opener
Garage Spaces 2.0
Community Features Playground
Utilities Available Cable Available, Public
Waterfront Description Pond
View Y/N 1
Roof Type Shingle
Porch Screened
Attached Garage true
Garage true
Private Pool No
Building
Lot Description Sidewalk, Paved
Story 2
Entry Level Two
Foundation Slab
Lot Size Range Up to 10,889 Sq. Ft.
Sewer Public Sewer
Water Public
Structure Type Block,Stucco
New Construction false
Construction Status Appraisal,Financing,Inspections
Schools
Middle Schools Rodgers-Hb
High Schools Riverview-Hb
Others
Pets Allowed Breed Restrictions
Senior Community No
Ownership Fee Simple
Monthly Total Fees $65
Acceptable Financing Cash, Conventional, FHA, VA Loan
Membership Fee Required Required
Listing Terms Cash, Conventional, FHA, VA Loan
Special Listing Condition None
Read Less Info
Want to know what your home might be worth? Contact us for a FREE valuation!

Our team is ready to help you sell your home for the highest possible price ASAP

© 2025 My Florida Regional MLS DBA Stellar MLS. All Rights Reserved.
Bought with LA ROSA REALTY HORIZONS LLC






