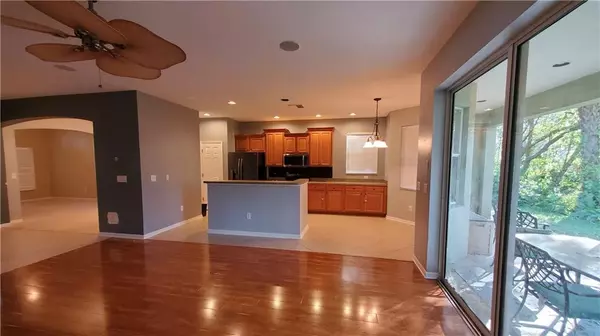$260,000
$294,900
11.8%For more information regarding the value of a property, please contact us for a free consultation.
4 Beds
3 Baths
2,378 SqFt
SOLD DATE : 08/14/2020
Key Details
Sold Price $260,000
Property Type Single Family Home
Sub Type Single Family Residence
Listing Status Sold
Purchase Type For Sale
Square Footage 2,378 sqft
Price per Sqft $109
Subdivision Fishhawk Ranch Ph 2 Prcl
MLS Listing ID T3233267
Sold Date 08/14/20
Bedrooms 4
Full Baths 2
Half Baths 1
HOA Fees $6/ann
HOA Y/N Yes
Year Built 2004
Annual Tax Amount $4,999
Lot Size 7,840 Sqft
Acres 0.18
Lot Dimensions 64.61x120
Property Description
Short Sale. This home features 4 bedrooms, 2.5 baths, Bonus Room/Loft and a 2 car garage! Cozy and Chock Full of Character on a Cul De Sac Street! A Popular layout with lots of natural light. Your Master bedroom is located on the first floor! Along with Formal Living/Dining, a spacious Family room, guest 1/2 bath, laundry with Extra Storage. The kitchen/ family room combo flows through glass sliders out to an extended patio/covered lanai (already pre-wired for a POOL)!!! Upstairs you will find 3 generously sized bedrooms, Full Bath and a Bonus Room loft . Save money on your utilities as this home is connected to Reclaimed Irrigation for keeping your lush landscaping Green at a minimal cost!! Meticulously maintained, Don't miss out on this beautiful home / opportunity located in the heart of Fishhawk. Walk or Bike to Fishhawk phase 1, 2 and 3 amenities ~ the neighborhood community centers have gated facilities including pools, tennis, basketball and volleyball courts, playgrounds, theaters, fitness centers, meeting/activities rooms and more. Top Rated schools include Bevis Elementary, Randall Middle and Newsome High School. Just a short drive to Tampa, Florida Attractions and World Class Beaches.
Location
State FL
County Hillsborough
Community Fishhawk Ranch Ph 2 Prcl
Zoning PD
Interior
Interior Features Ceiling Fans(s), Eat-in Kitchen, Open Floorplan, Window Treatments
Heating Electric
Cooling Central Air
Flooring Carpet, Ceramic Tile, Laminate
Fireplace false
Appliance Dishwasher, Electric Water Heater, Microwave, Range, Refrigerator
Laundry Laundry Room
Exterior
Exterior Feature Irrigation System, Sidewalk, Sliding Doors
Garage Spaces 2.0
Utilities Available BB/HS Internet Available, Cable Available, Electricity Connected, Public, Sprinkler Recycled, Water Connected
Roof Type Shingle
Attached Garage true
Garage true
Private Pool No
Building
Story 2
Entry Level Two
Foundation Slab
Lot Size Range Up to 10,889 Sq. Ft.
Sewer Public Sewer
Water Public
Structure Type Stucco
New Construction false
Others
Pets Allowed Yes
Senior Community No
Ownership Fee Simple
Monthly Total Fees $6
Acceptable Financing Cash, Conventional, FHA, VA Loan
Membership Fee Required Required
Listing Terms Cash, Conventional, FHA, VA Loan
Special Listing Condition Short Sale
Read Less Info
Want to know what your home might be worth? Contact us for a FREE valuation!

Our team is ready to help you sell your home for the highest possible price ASAP

© 2025 My Florida Regional MLS DBA Stellar MLS. All Rights Reserved.
Bought with EXP REALTY LLC






