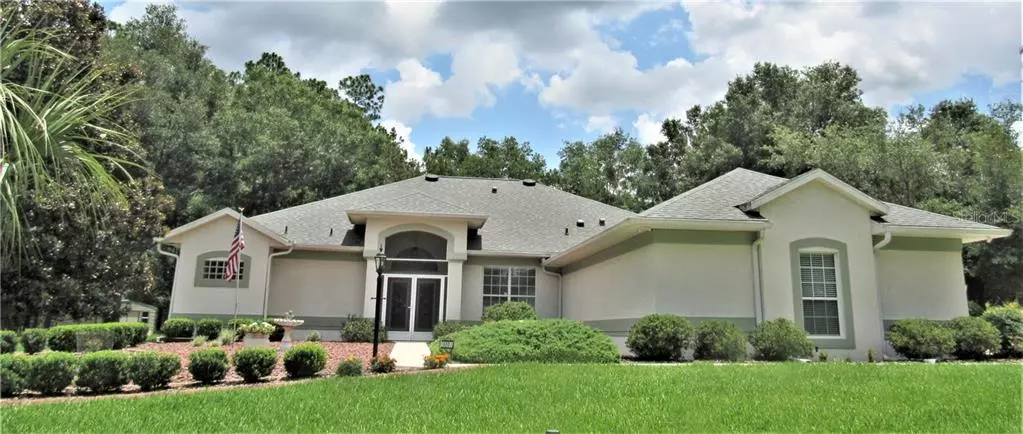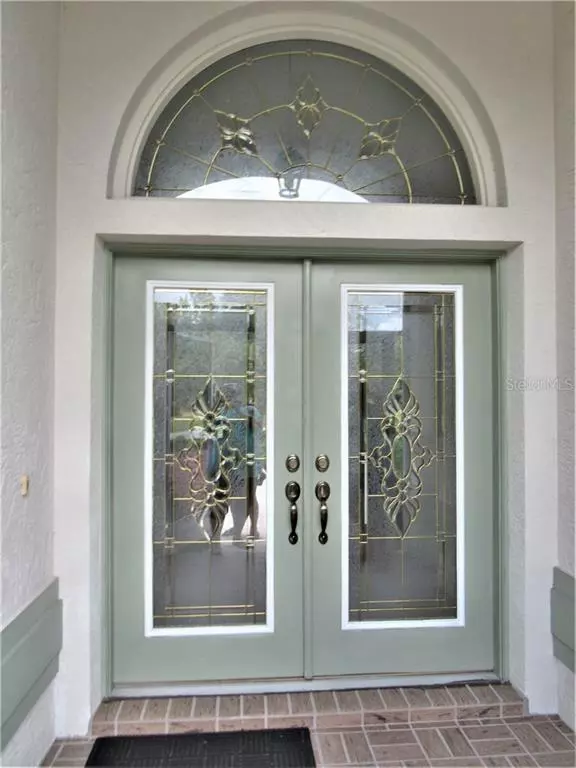$275,000
$279,900
1.8%For more information regarding the value of a property, please contact us for a free consultation.
3 Beds
3 Baths
2,881 SqFt
SOLD DATE : 07/30/2020
Key Details
Sold Price $275,000
Property Type Single Family Home
Sub Type Single Family Residence
Listing Status Sold
Purchase Type For Sale
Square Footage 2,881 sqft
Price per Sqft $95
Subdivision Rainbow Spgs
MLS Listing ID OM605008
Sold Date 07/30/20
Bedrooms 3
Full Baths 3
HOA Fees $19/ann
HOA Y/N Yes
Year Built 2001
Annual Tax Amount $2,825
Lot Size 1.080 Acres
Acres 1.08
Lot Dimensions 155 x 303
Property Description
EXQUISITE ATTENTION TO DETAIL Throughout this Magnificent 3 Bedroom, 3 Bath, 3 Car Garage Home W/ Office/Den Nestled In The Desirable Forest of Rainbow Springs! Step Inside And Tantalize the Senses with High Volume Ceilings, Crown Molding, Stunning Transom Window French Doors, The Premium Appointments Abound! Double Tray 12' Foyer Entrance, Formal Living Room, Formal Dining Room, Open Gourmet Kitchen Showcases Corian Counter Tops, Solid Wood Cabinetry, Bay Window Overlooking the Fenced Backyard and Open to the Inviting Family Room with Gorgeous Focal Point Fireplace! Lavish Master Suite Features 2 Walk-In Closets, An Office/Den/Library, and En Suite Bath with Soaking Tub, Walk-In Shower, Double Sink Vanities and Privacy Closet! Separate Guest Quarters Highlighted with 2 Expansive Guest Bedrooms and Full Guest Bath. Florida Living At Its Finest On This Spectacular Straight Out of A Magazine Screened Lanai with Hand Painted Floor Design, and A Dog Door to the Fenced Backyard! If that Wasn't Enough A Large Utility Building For All Your Landscaping Needs! New Roof in 2019! All This AND Private Access to the Rainbow River Via the Residents' Park and Pavilion and the Newly Refurbished Community Center with Cards, Art, Billiards, Tennis, Pickleball, Basketball, Pool and Pool House! This One of A Kind Dream Home Will Not Last Long!
Location
State FL
County Marion
Community Rainbow Spgs
Zoning A1
Rooms
Other Rooms Den/Library/Office, Formal Dining Room Separate, Formal Living Room Separate
Interior
Interior Features Attic Fan, Ceiling Fans(s), Crown Molding, Eat-in Kitchen, Kitchen/Family Room Combo, Solid Surface Counters, Solid Wood Cabinets, Split Bedroom, Thermostat, Tray Ceiling(s), Walk-In Closet(s)
Heating Central, Electric
Cooling Central Air
Flooring Carpet, Laminate, Tile
Fireplaces Type Gas
Fireplace true
Appliance Dishwasher, Dryer, Kitchen Reverse Osmosis System, Microwave, Range, Refrigerator, Washer, Water Softener
Laundry Laundry Room
Exterior
Exterior Feature Irrigation System
Parking Features Driveway
Garage Spaces 3.0
Fence Chain Link
Community Features Deed Restrictions, Boat Ramp
Utilities Available Electricity Connected
Amenities Available Basketball Court, Clubhouse, Fitness Center, Park, Pickleball Court(s), Pool, Recreation Facilities, Shuffleboard Court, Tennis Court(s), Trail(s)
Roof Type Shingle
Porch Screened
Attached Garage true
Garage true
Private Pool No
Building
Lot Description Corner Lot
Entry Level One
Foundation Slab
Lot Size Range One + to Two Acres
Sewer Septic Tank
Water Well
Architectural Style Florida
Structure Type Block,Stucco
New Construction false
Others
Pets Allowed Yes
HOA Fee Include Recreational Facilities
Senior Community No
Ownership Fee Simple
Monthly Total Fees $19
Membership Fee Required Required
Special Listing Condition None
Read Less Info
Want to know what your home might be worth? Contact us for a FREE valuation!

Our team is ready to help you sell your home for the highest possible price ASAP

© 2024 My Florida Regional MLS DBA Stellar MLS. All Rights Reserved.
Bought with KELLER WILLIAMS CORNERSTONE






