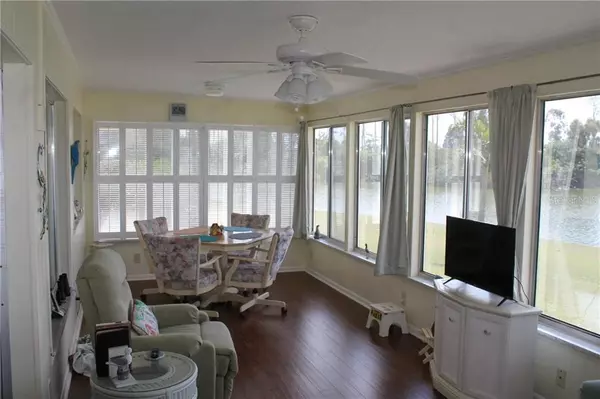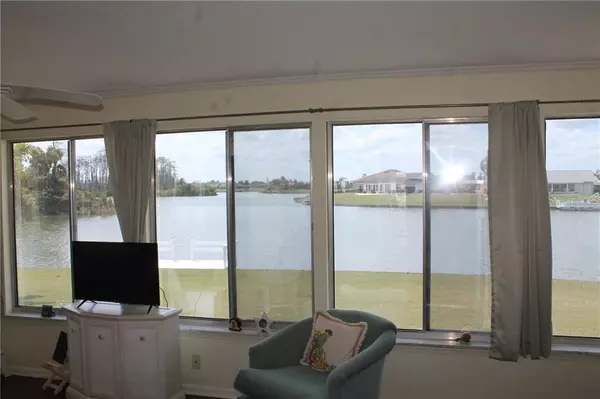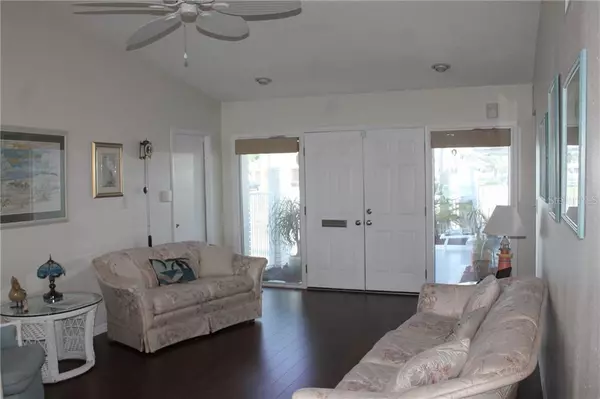$287,900
$299,900
4.0%For more information regarding the value of a property, please contact us for a free consultation.
2 Beds
2 Baths
2,094 SqFt
SOLD DATE : 05/13/2020
Key Details
Sold Price $287,900
Property Type Single Family Home
Sub Type Single Family Residence
Listing Status Sold
Purchase Type For Sale
Square Footage 2,094 sqft
Price per Sqft $137
Subdivision Del Webbs Sun City Florida Un
MLS Listing ID T3231998
Sold Date 05/13/20
Bedrooms 2
Full Baths 2
Construction Status Financing,Inspections
HOA Fees $25/ann
HOA Y/N Yes
Year Built 1970
Annual Tax Amount $1,781
Lot Size 0.370 Acres
Acres 0.37
Lot Dimensions 120x135
Property Description
Panoramic view of Middle Lake for this very special custom floor plan home. Set on a cul-de-sac allowing for a sweeping lawn down to the lake (sprinklers water from the lake), a 175 foot seawall (replaced 7 years ago), and includes your own dock. Dramatic angled vaulted ceilings, floor to soaring ceiling windows,. Floating wood laminate flooring throughout most of the home, carpet in bedrooms, terrazzo in bathrooms, and ceramic tile in the kitchen. Welcoming gated garden patio leads up to the double front doors. Florida room across the back with sliding windows all around to enjoy this perfect setting. Open patio in back for your grill or any sunbathers! Enter into living room with dining in back, then opens out to Florida room, so you see the lake as you enter the home. Large family room has the high ceiling & windows, plus sliding glass doors that open out to the front entry patio area. Spacious office (or exercise room)! Master walk-in closet, guest bedroom has unique closet and storage cabinets to ceiling. Both baths have new vanity tops with stone counters and undermount sinks. Breakfast area in the kitchen and sink area with windows looking out to the lake. Window shutters, ceiling fans, additional Florida room built-in LG AC unit, CPVC plumbing, electric circuit breaker panel, all outside front lighting and wiring, the dock, washer & dryer, and PVC fenced trash can and storage area outside garage side wall are all newer. The 2 car garage has privacy screen sliding panels, key pay entry, large laundry area with W/D & utility sink, and there's a workshop! This home is so pretty, light, bright and sparkling clean! All furniture (with few exceptions) and golf cart could be included with acceptable Contract.
Location
State FL
County Hillsborough
Community Del Webbs Sun City Florida Un
Zoning RSC-6
Rooms
Other Rooms Attic, Den/Library/Office, Family Room, Florida Room, Great Room
Interior
Interior Features Cathedral Ceiling(s), Living Room/Dining Room Combo, Stone Counters, Thermostat, Vaulted Ceiling(s), Walk-In Closet(s), Window Treatments
Heating Central, Electric, Wall Units / Window Unit
Cooling Central Air, Wall/Window Unit(s)
Flooring Carpet, Ceramic Tile, Laminate, Terrazzo
Furnishings Negotiable
Fireplace false
Appliance Built-In Oven, Cooktop, Dishwasher, Disposal, Dryer, Electric Water Heater, Exhaust Fan, Range Hood, Refrigerator, Washer
Laundry In Garage
Exterior
Exterior Feature Irrigation System, Lighting, Rain Gutters, Sidewalk, Sliding Doors
Parking Features Driveway, Garage Door Opener, Workshop in Garage
Garage Spaces 2.0
Community Features Association Recreation - Owned, Buyer Approval Required, Deed Restrictions, Fitness Center, Golf Carts OK, Golf, Handicap Modified, Pool, Sidewalks, Special Community Restrictions, Tennis Courts, Wheelchair Access
Utilities Available BB/HS Internet Available, Cable Connected, Electricity Connected, Fire Hydrant, Public, Sewer Connected, Underground Utilities, Water Connected
Amenities Available Basketball Court, Clubhouse, Fitness Center, Golf Course, Optional Additional Fees, Pickleball Court(s), Pool, Recreation Facilities, Shuffleboard Court, Spa/Hot Tub, Tennis Court(s), Trail(s), Wheelchair Access
Waterfront Description Lake
View Y/N 1
Water Access 1
Water Access Desc Lake
View Water
Roof Type Shingle
Porch Front Porch, Patio, Porch, Rear Porch
Attached Garage true
Garage true
Private Pool No
Building
Lot Description Irregular Lot, Level, Oversized Lot, Sidewalk, Street Dead-End, Paved
Story 1
Entry Level One
Foundation Slab
Lot Size Range 1/4 Acre to 21779 Sq. Ft.
Sewer Public Sewer
Water Canal/Lake For Irrigation, Public
Architectural Style Custom
Structure Type Block
New Construction false
Construction Status Financing,Inspections
Others
Pets Allowed Yes
HOA Fee Include Pool,Management,Recreational Facilities
Senior Community Yes
Ownership Fee Simple
Monthly Total Fees $27
Acceptable Financing Cash, Conventional, FHA, VA Loan
Membership Fee Required Required
Listing Terms Cash, Conventional, FHA, VA Loan
Num of Pet 2
Special Listing Condition None
Read Less Info
Want to know what your home might be worth? Contact us for a FREE valuation!

Our team is ready to help you sell your home for the highest possible price ASAP

© 2024 My Florida Regional MLS DBA Stellar MLS. All Rights Reserved.
Bought with SIGNATURE REALTY ASSOCIATES






