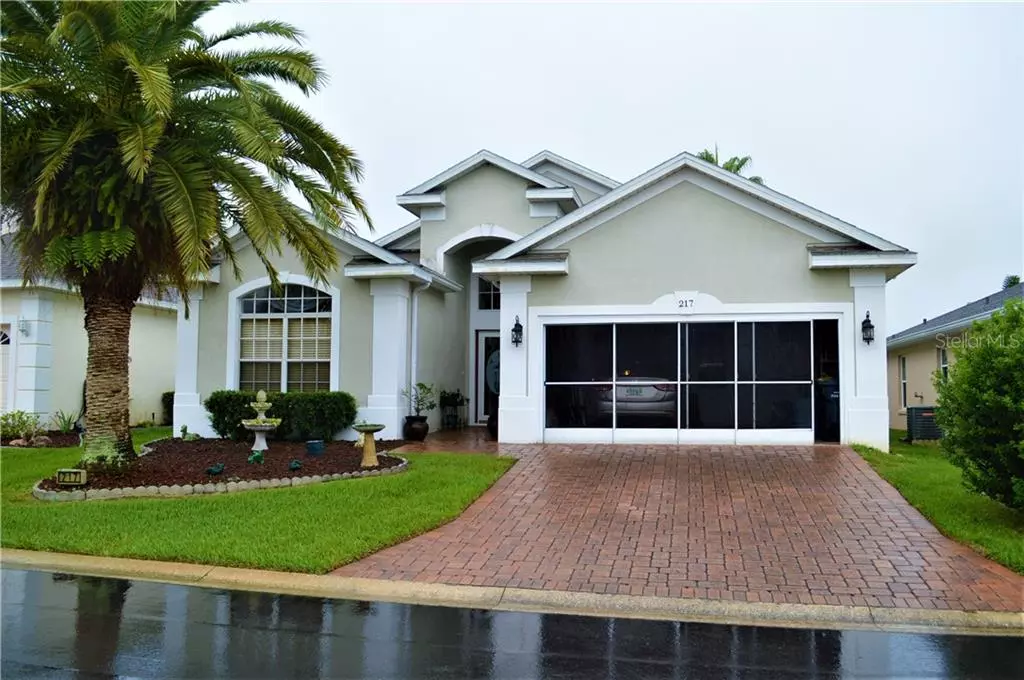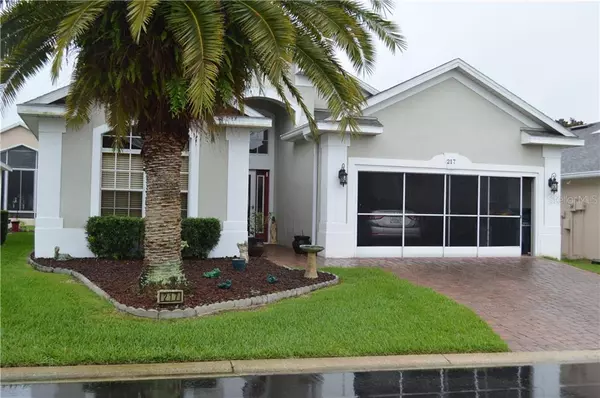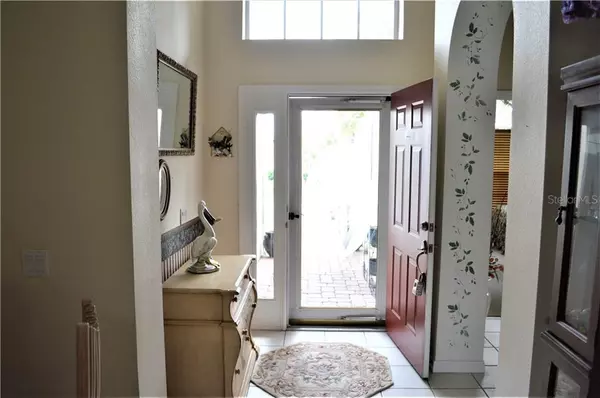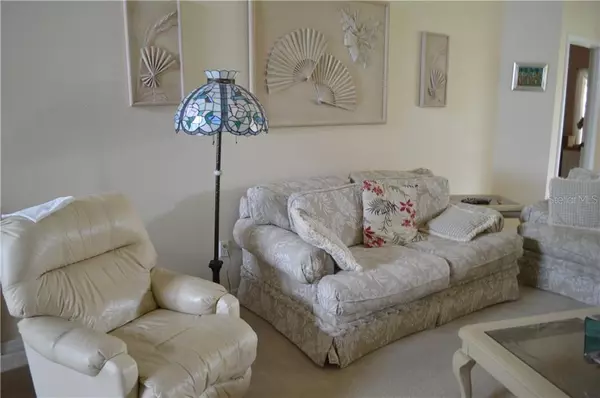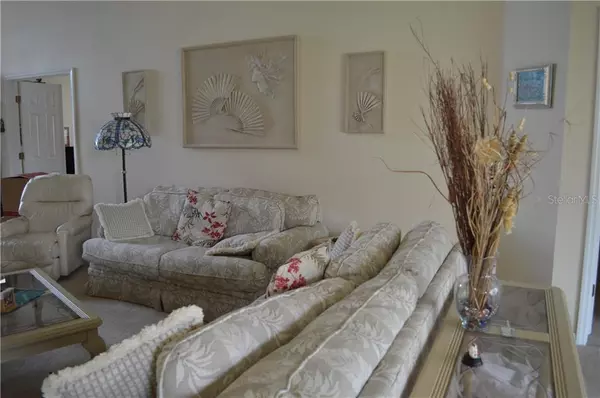$219,900
$219,900
For more information regarding the value of a property, please contact us for a free consultation.
3 Beds
2 Baths
1,776 SqFt
SOLD DATE : 09/09/2020
Key Details
Sold Price $219,900
Property Type Single Family Home
Sub Type Single Family Residence
Listing Status Sold
Purchase Type For Sale
Square Footage 1,776 sqft
Price per Sqft $123
Subdivision Ridgewood Lakes Village 04A
MLS Listing ID S5035103
Sold Date 09/09/20
Bedrooms 3
Full Baths 2
Construction Status Appraisal,Financing,Inspections
HOA Fees $33
HOA Y/N Yes
Year Built 1999
Annual Tax Amount $2,692
Lot Size 4,791 Sqft
Acres 0.11
Lot Dimensions 50x100
Property Description
Popular (fully furnished turn-key) Ridge Dale home in the gated, golf course and age 55+ community of High Vista at Ridgewood Lakes. Home of the beautifully renovated WhiteHeron Championship Golf Course. A spacious open living/dining room with 12 ft. ceilings flows from the foyer entrance. The large kitchen with maple cabinets, ceramic tile countertops and built-in desk has some newer appliances. An enclosed Florida room with triple glass doors to the landscaped yard, overlooks the backyard with orange and grapefruit trees plus a beautiful purple flowered Crepe Myrtle tree. Two bedrooms plus den (could be third bedroom) are nicely decorated and complete. The master bath has cultured marble countertops, a large garden tub and a walk-in closet. There are quality furnishings throughout included in the price of the home. Outside is a brick paver driverway and sliding screen garage door; many extras include shelving units in garage and lots of lawn equipment, a refrigerator in the laundry room, and many unique decorative items.
The following items do not convey: curio cabinet and contents, jewelry cabinet and contents, TV in den, child's rocker, guitar, cuckoo clock, some garden tools & the Seller's personal items.
Seller will provide a complete home warranty for one year. A new roof was installed in 2018; the AC was replaced in 2012.
The High Vista clubhouse has a large ballroom, library, card room, fitness center, arts & crafts room and many planned activities. There is also a unique pub and gameroom. Outside you will find a huge heated pool, a hot tub, an outdoor kitchen and loads of seating. There are shuffleboard, tennis, pickleball and bocceball courts to keep you busy, along with miles of walking paths surrounded by lakes.
Location
State FL
County Polk
Community Ridgewood Lakes Village 04A
Zoning A
Rooms
Other Rooms Breakfast Room Separate, Den/Library/Office, Florida Room, Inside Utility
Interior
Interior Features Cathedral Ceiling(s), Eat-in Kitchen, High Ceilings, Living Room/Dining Room Combo, Open Floorplan, Split Bedroom, Vaulted Ceiling(s), Walk-In Closet(s), Window Treatments
Heating Electric, Heat Pump
Cooling Central Air
Flooring Carpet, Ceramic Tile
Furnishings Furnished
Fireplace false
Appliance Dishwasher, Disposal, Dryer, Electric Water Heater, Microwave, Range, Refrigerator, Washer
Laundry Inside, Laundry Room
Exterior
Exterior Feature Irrigation System, Sliding Doors
Parking Features Garage Door Opener
Garage Spaces 2.0
Community Features Association Recreation - Owned, Buyer Approval Required, Deed Restrictions, Fitness Center, Gated, Golf Carts OK, Golf, Pool, Special Community Restrictions, Tennis Courts
Utilities Available BB/HS Internet Available, Cable Connected, Electricity Connected, Fire Hydrant, Phone Available, Public, Sewer Connected, Street Lights, Underground Utilities, Water Connected
Amenities Available Basketball Court, Cable TV, Clubhouse, Fence Restrictions, Fitness Center, Gated, Pickleball Court(s), Pool, Recreation Facilities, Security, Shuffleboard Court, Spa/Hot Tub, Tennis Court(s)
Roof Type Shingle
Porch Covered, Enclosed, Rear Porch
Attached Garage true
Garage true
Private Pool No
Building
Lot Description In County, Level, Near Golf Course, Paved, Private, Unincorporated
Story 1
Entry Level One
Foundation Slab
Lot Size Range Up to 10,889 Sq. Ft.
Builder Name Ridgewood Homes
Sewer Public Sewer
Water Public
Architectural Style Contemporary
Structure Type Block,Stucco
New Construction false
Construction Status Appraisal,Financing,Inspections
Others
Pets Allowed Size Limit, Yes
HOA Fee Include 24-Hour Guard,Cable TV,Pool,Maintenance Grounds,Private Road,Recreational Facilities,Security,Trash
Senior Community Yes
Pet Size Small (16-35 Lbs.)
Ownership Fee Simple
Monthly Total Fees $226
Acceptable Financing Cash, Conventional
Membership Fee Required Required
Listing Terms Cash, Conventional
Num of Pet 2
Special Listing Condition None
Read Less Info
Want to know what your home might be worth? Contact us for a FREE valuation!

Our team is ready to help you sell your home for the highest possible price ASAP

© 2025 My Florida Regional MLS DBA Stellar MLS. All Rights Reserved.
Bought with LA ROSA REALTY CENTRAL FLORIDA LLC

