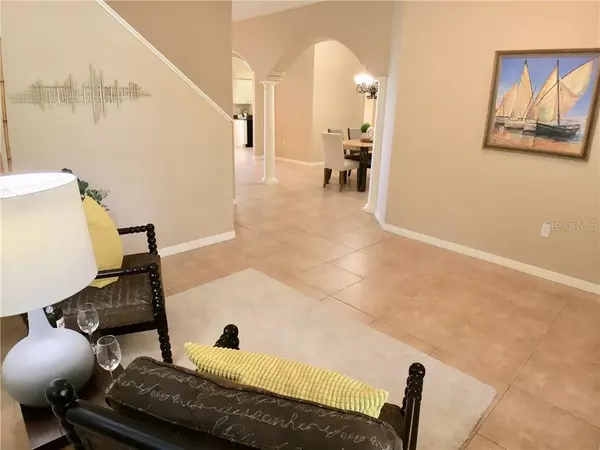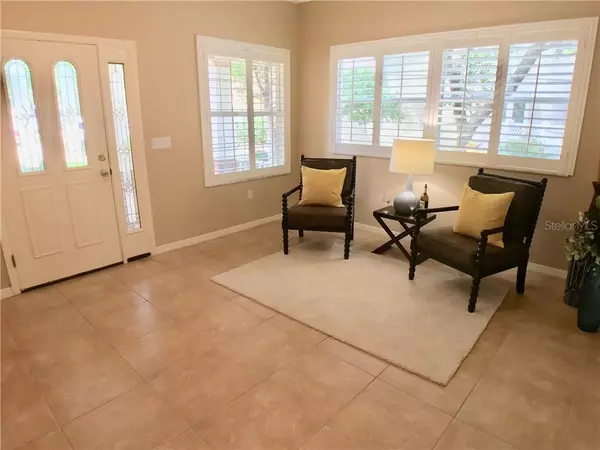$510,000
$525,900
3.0%For more information regarding the value of a property, please contact us for a free consultation.
5 Beds
3 Baths
2,655 SqFt
SOLD DATE : 07/27/2020
Key Details
Sold Price $510,000
Property Type Single Family Home
Sub Type Single Family Residence
Listing Status Sold
Purchase Type For Sale
Square Footage 2,655 sqft
Price per Sqft $192
Subdivision Crescent Park
MLS Listing ID T3247933
Sold Date 07/27/20
Bedrooms 5
Full Baths 2
Half Baths 1
Construction Status Appraisal,Financing,Inspections
HOA Y/N No
Year Built 2004
Annual Tax Amount $7,397
Lot Size 6,969 Sqft
Acres 0.16
Lot Dimensions 64x110
Property Description
Located on a quiet cul-de-sac in beautiful South Tampa, this two-story pool home offers 5-bedrooms, 2.5 bathrooms, 2-car garage, and 2,655 square feet of living space. You enter the home from the covered front porch into a modern open floorplan with a formal living area, dining area, and family room. Sliders provide access from the family room and kitchen to the tropical back yard paradise with its covered lanai and screened-in swimming pool. The kitchen has lots of pantry space and features granite countertops, under-mount sink, and an appliance package that includes a French door refrigerator, glass-top range, dishwasher, disposal, and microwave hood. The master bedroom has an en suite bathroom with a step-in shower, separate garden tub, granite countertops, dual under-mount sinks, and two walk-in closets. The other bedrooms share the hall bathroom with a combined tub and shower. Other features of this home include an inside laundry room with full-size W/D hookups, cool ceramic tile flooring, heated saltwater swimming pool, dual-zone HVAC, intercom, security and irrigation systems. There are a nice size storage shed and an air-conditioned workshop in the fully fenced private back yard. This home is less than a mile from the main gate to MacDill AFB and has easy access to Downtown Tampa, all the trendy shops, restaurants, and nightlife of South Tampa and the bridges to the Suncoast beaches.
Location
State FL
County Hillsborough
Community Crescent Park
Zoning RS-50
Rooms
Other Rooms Family Room, Formal Dining Room Separate, Formal Living Room Separate, Inside Utility
Interior
Interior Features Ceiling Fans(s), Open Floorplan, Stone Counters, Walk-In Closet(s)
Heating Central, Electric
Cooling Central Air
Flooring Carpet, Ceramic Tile
Fireplace false
Appliance Dishwasher, Disposal, Electric Water Heater, Microwave, Range, Refrigerator
Laundry Laundry Room
Exterior
Exterior Feature Fence, Irrigation System, Sidewalk, Sliding Doors
Parking Features Garage Door Opener
Garage Spaces 2.0
Fence Vinyl
Pool Gunite, In Ground, Lighting, Screen Enclosure
Utilities Available BB/HS Internet Available, Cable Available, Electricity Connected, Sewer Connected
Roof Type Shingle
Porch Covered, Enclosed, Front Porch, Screened
Attached Garage true
Garage true
Private Pool Yes
Building
Lot Description Flood Insurance Required, City Limits, Street One Way
Story 2
Entry Level Two
Foundation Slab
Lot Size Range Up to 10,889 Sq. Ft.
Sewer Public Sewer
Water Public
Architectural Style Contemporary
Structure Type Block,Stucco,Wood Frame
New Construction false
Construction Status Appraisal,Financing,Inspections
Schools
Elementary Schools Chiaramonte-Hb
Middle Schools Madison-Hb
High Schools Robinson-Hb
Others
Senior Community No
Ownership Fee Simple
Acceptable Financing Cash, Conventional, VA Loan
Listing Terms Cash, Conventional, VA Loan
Special Listing Condition None
Read Less Info
Want to know what your home might be worth? Contact us for a FREE valuation!

Our team is ready to help you sell your home for the highest possible price ASAP

© 2024 My Florida Regional MLS DBA Stellar MLS. All Rights Reserved.
Bought with EXIT BAYSHORE REALTY






